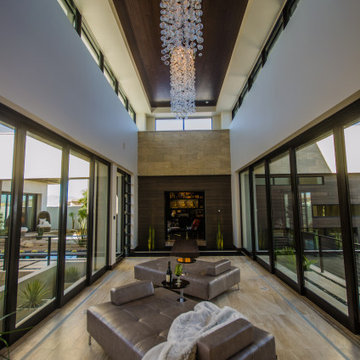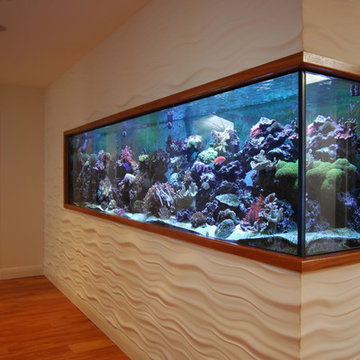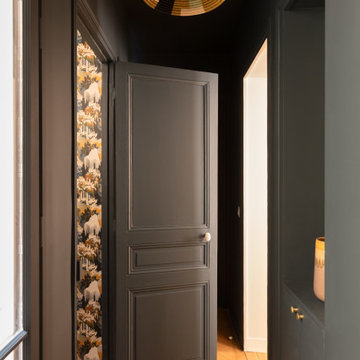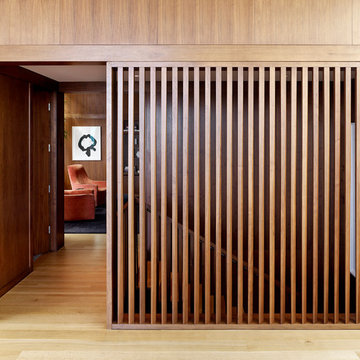6 942 foton på hall
Sortera efter:
Budget
Sortera efter:Populärt i dag
101 - 120 av 6 942 foton
Artikel 1 av 2
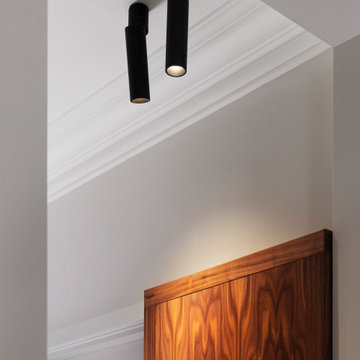
Lighting detail with bedroom joinery appearing within the hall.
Inredning av en modern stor hall, med vita väggar
Inredning av en modern stor hall, med vita väggar
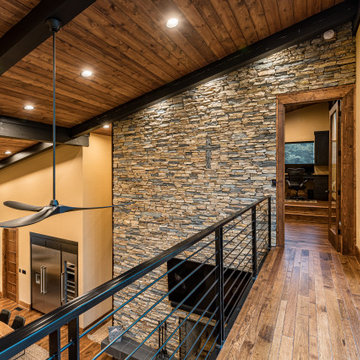
This gorgeous modern home sits along a rushing river and includes a separate enclosed pavilion. Distinguishing features include the mixture of metal, wood and stone textures throughout the home in hues of brown, grey and black.
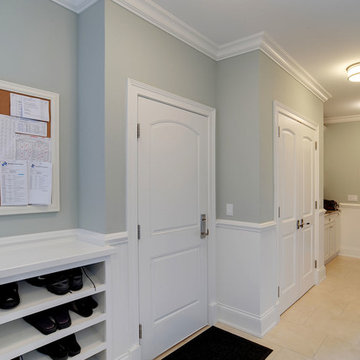
Hallway with selection of paint grade interior doors, and solid wood interior doors for custom home.
Exempel på en klassisk hall, med grå väggar, klinkergolv i keramik och beiget golv
Exempel på en klassisk hall, med grå väggar, klinkergolv i keramik och beiget golv
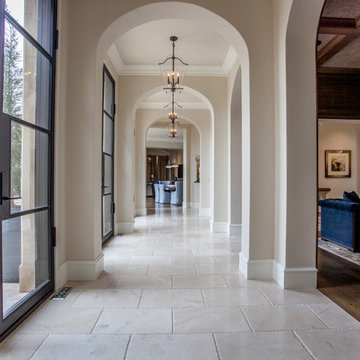
Inspiration för stora medelhavsstil hallar, med beige väggar, travertin golv och beiget golv
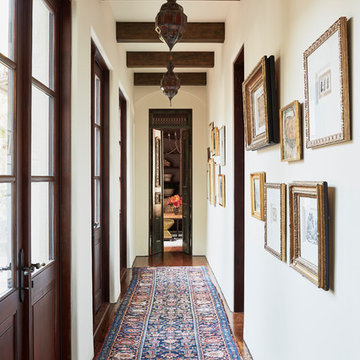
Gallery Hall
Bild på en mycket stor medelhavsstil hall, med vita väggar, mörkt trägolv och brunt golv
Bild på en mycket stor medelhavsstil hall, med vita väggar, mörkt trägolv och brunt golv

Barry Grossman
Bild på en stor funkis hall, med grå väggar, mellanmörkt trägolv och grått golv
Bild på en stor funkis hall, med grå väggar, mellanmörkt trägolv och grått golv

Idéer för rustika hallar, med bruna väggar, mörkt trägolv och brunt golv
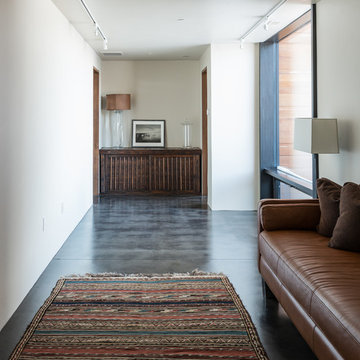
Exempel på en mycket stor modern hall, med vita väggar, betonggolv och grått golv
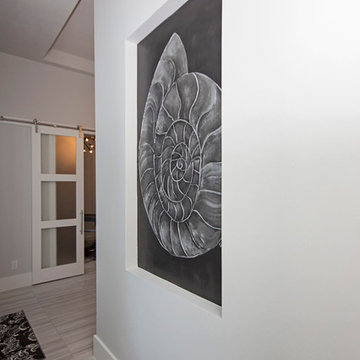
This gorgeous hand painted wall mural of a beach shell brings the Florida style to life in this home!
Exempel på en stor modern hall, med vita väggar och marmorgolv
Exempel på en stor modern hall, med vita väggar och marmorgolv
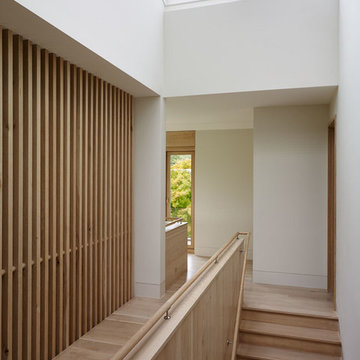
Joshua McHugh
Inredning av en modern stor hall, med vita väggar och ljust trägolv
Inredning av en modern stor hall, med vita väggar och ljust trägolv
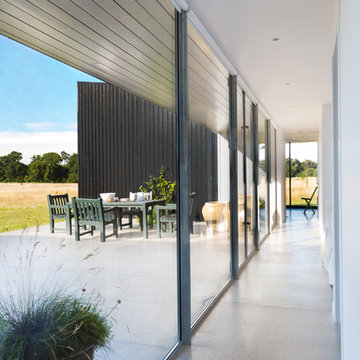
Paul Craig ©Paul Craig 2014 All Rights Reserved. Architect: Charles Barclay Architects
Idéer för att renovera en mellanstor funkis hall, med vita väggar
Idéer för att renovera en mellanstor funkis hall, med vita väggar
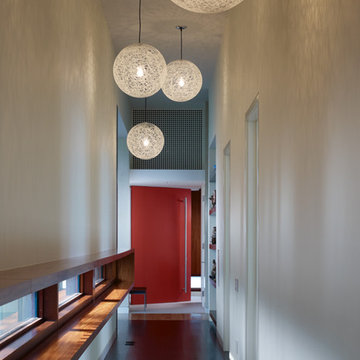
Steve Hall, Dave Burk@Hedrich Blessing, Doug Snower Photography
Bild på en mellanstor funkis hall, med vita väggar
Bild på en mellanstor funkis hall, med vita väggar
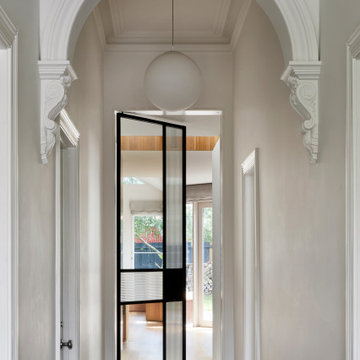
Brunswick Parlour transforms a Victorian cottage into a hard-working, personalised home for a family of four.
Our clients loved the character of their Brunswick terrace home, but not its inefficient floor plan and poor year-round thermal control. They didn't need more space, they just needed their space to work harder.
The front bedrooms remain largely untouched, retaining their Victorian features and only introducing new cabinetry. Meanwhile, the main bedroom’s previously pokey en suite and wardrobe have been expanded, adorned with custom cabinetry and illuminated via a generous skylight.
At the rear of the house, we reimagined the floor plan to establish shared spaces suited to the family’s lifestyle. Flanked by the dining and living rooms, the kitchen has been reoriented into a more efficient layout and features custom cabinetry that uses every available inch. In the dining room, the Swiss Army Knife of utility cabinets unfolds to reveal a laundry, more custom cabinetry, and a craft station with a retractable desk. Beautiful materiality throughout infuses the home with warmth and personality, featuring Blackbutt timber flooring and cabinetry, and selective pops of green and pink tones.
The house now works hard in a thermal sense too. Insulation and glazing were updated to best practice standard, and we’ve introduced several temperature control tools. Hydronic heating installed throughout the house is complemented by an evaporative cooling system and operable skylight.
The result is a lush, tactile home that increases the effectiveness of every existing inch to enhance daily life for our clients, proving that good design doesn’t need to add space to add value.
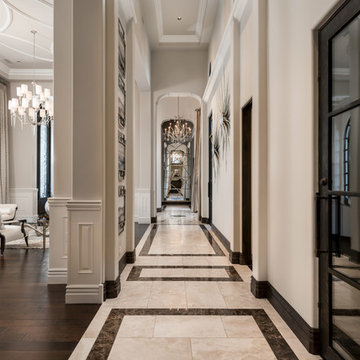
Hallway's coffered ceilings, custom baseboards, crown molding, and custom marble floor.
Exempel på en mycket stor medelhavsstil hall, med vita väggar, klinkergolv i porslin och flerfärgat golv
Exempel på en mycket stor medelhavsstil hall, med vita väggar, klinkergolv i porslin och flerfärgat golv
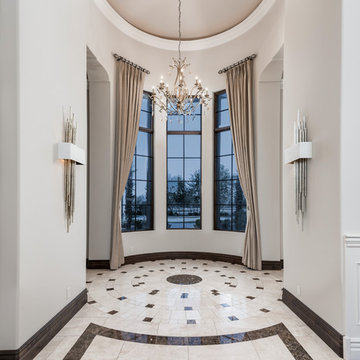
Entryway featuring a vaulted ceiling, crown molding, custom chandelier, window treatments, and marble floor.
Medelhavsstil inredning av en mycket stor hall, med vita väggar, klinkergolv i porslin och flerfärgat golv
Medelhavsstil inredning av en mycket stor hall, med vita väggar, klinkergolv i porslin och flerfärgat golv
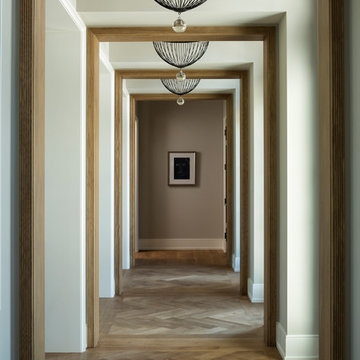
Hendel Homes
Landmark Photography
Bild på en stor eklektisk hall, med beige väggar, mellanmörkt trägolv och brunt golv
Bild på en stor eklektisk hall, med beige väggar, mellanmörkt trägolv och brunt golv
6 942 foton på hall
6
