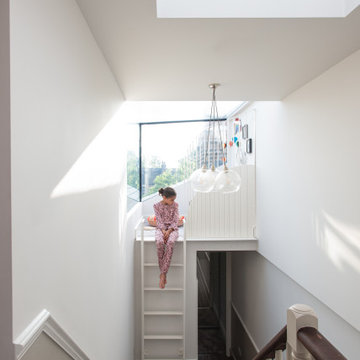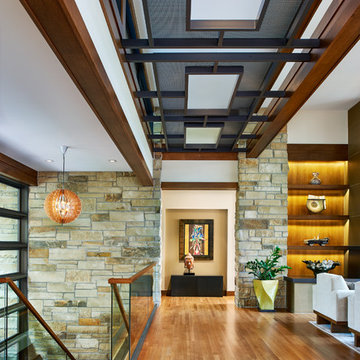6 936 foton på hall

Photographer: Tom Crane
Idéer för stora vintage hallar, med blå väggar och mellanmörkt trägolv
Idéer för stora vintage hallar, med blå väggar och mellanmörkt trägolv

Not many mudrooms have the ambience of an art gallery, but this cleverly designed area has white oak cubbies and cabinets for storage and a custom wall frame at right that features rotating artwork. The flooring is European oak.
Project Details // Now and Zen
Renovation, Paradise Valley, Arizona
Architecture: Drewett Works
Builder: Brimley Development
Interior Designer: Ownby Design
Photographer: Dino Tonn
Millwork: Rysso Peters
Limestone (Demitasse) flooring and walls: Solstice Stone
Windows (Arcadia): Elevation Window & Door
https://www.drewettworks.com/now-and-zen/

FAMILY HOME IN SURREY
The architectural remodelling, fitting out and decoration of a lovely semi-detached Edwardian house in Weybridge, Surrey.
We were approached by an ambitious couple who’d recently sold up and moved out of London in pursuit of a slower-paced life in Surrey. They had just bought this house and already had grand visions of transforming it into a spacious, classy family home.
Architecturally, the existing house needed a complete rethink. It had lots of poky rooms with a small galley kitchen, all connected by a narrow corridor – the typical layout of a semi-detached property of its era; dated and unsuitable for modern life.
MODERNIST INTERIOR ARCHITECTURE
Our plan was to remove all of the internal walls – to relocate the central stairwell and to extend out at the back to create one giant open-plan living space!
To maximise the impact of this on entering the house, we wanted to create an uninterrupted view from the front door, all the way to the end of the garden.
Working closely with the architect, structural engineer, LPA and Building Control, we produced the technical drawings required for planning and tendering and managed both of these stages of the project.
QUIRKY DESIGN FEATURES
At our clients’ request, we incorporated a contemporary wall mounted wood burning stove in the dining area of the house, with external flue and dedicated log store.
The staircase was an unusually simple design, with feature LED lighting, designed and built as a real labour of love (not forgetting the secret cloak room inside!)
The hallway cupboards were designed with asymmetrical niches painted in different colours, backlit with LED strips as a central feature of the house.
The side wall of the kitchen is broken up by three slot windows which create an architectural feel to the space.

Dan Bernskoetter Photography
Inredning av en klassisk stor hall, med vita väggar, mellanmörkt trägolv och brunt golv
Inredning av en klassisk stor hall, med vita väggar, mellanmörkt trägolv och brunt golv

Having been neglected for nearly 50 years, this home was rescued by new owners who sought to restore the home to its original grandeur. Prominently located on the rocky shoreline, its presence welcomes all who enter into Marblehead from the Boston area. The exterior respects tradition; the interior combines tradition with a sparse respect for proportion, scale and unadorned beauty of space and light.
This project was featured in Design New England Magazine.
http://bit.ly/SVResurrection
Photo Credit: Eric Roth
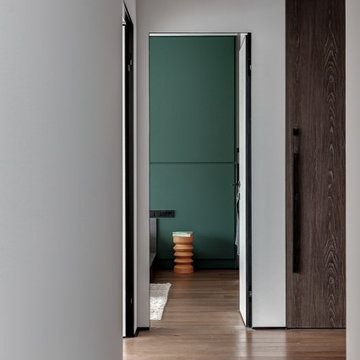
Вид на мастер-спальню из коридора
Bild på en stor funkis hall, med vita väggar, mellanmörkt trägolv och brunt golv
Bild på en stor funkis hall, med vita väggar, mellanmörkt trägolv och brunt golv

Beautiful hall with silk wall paper and hard wood floors wood paneling . Warm and inviting
Foto på en mycket stor hall, med bruna väggar, skiffergolv och brunt golv
Foto på en mycket stor hall, med bruna väggar, skiffergolv och brunt golv

This project was to turn a dated bungalow into a modern house. The objective was to create upstairs living space with a bathroom and ensuite to master.
We installed underfloor heating throughout the ground floor and bathroom. A beautiful new oak staircase was fitted with glass balustrading. To enhance space in the ensuite we installed a pocket door. We created a custom new front porch designed to be in keeping with the new look. Finally, fresh new rendering was installed to complete the house.
This is a modern luxurious property which we are proud to showcase.

Idéer för en stor klassisk hall, med beige väggar, klinkergolv i porslin och flerfärgat golv

Foto på en mellanstor funkis hall, med vita väggar, mellanmörkt trägolv och brunt golv
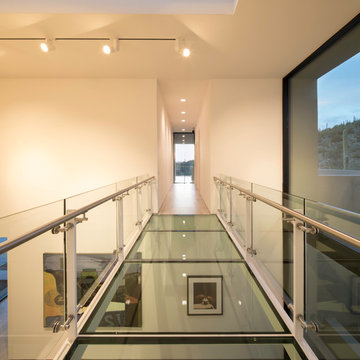
Winquist Photography
Inspiration för en stor funkis hall, med vita väggar
Inspiration för en stor funkis hall, med vita väggar
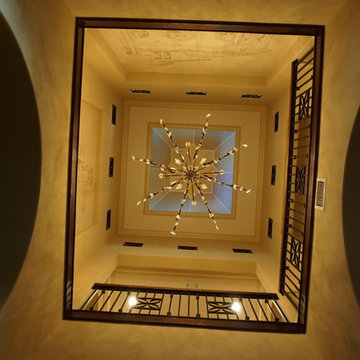
wall mural, ceiling mural, decorative metal lattice, stairs banister design,
Inspiration för en mycket stor medelhavsstil hall
Inspiration för en mycket stor medelhavsstil hall
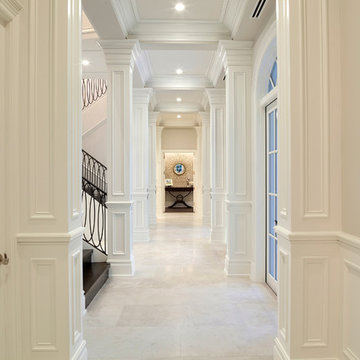
Exempel på en mycket stor hall, med beige väggar, marmorgolv och beiget golv

Nathan Schroder Photography
BK Design Studio
Inspiration för en stor vintage hall, med vita väggar och travertin golv
Inspiration för en stor vintage hall, med vita väggar och travertin golv

Inredning av en klassisk stor hall, med vita väggar, marmorgolv och beiget golv
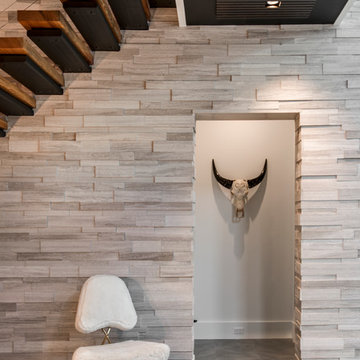
@Amber Frederiksen Photography
Idéer för en stor modern hall, med vita väggar och klinkergolv i porslin
Idéer för en stor modern hall, med vita väggar och klinkergolv i porslin
6 936 foton på hall
1
