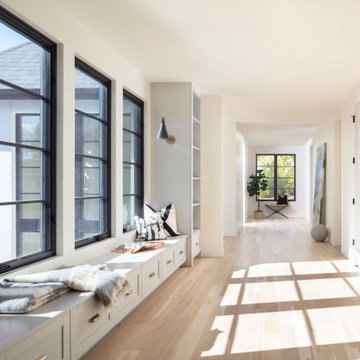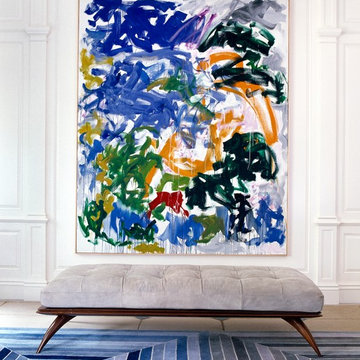6 936 foton på hall
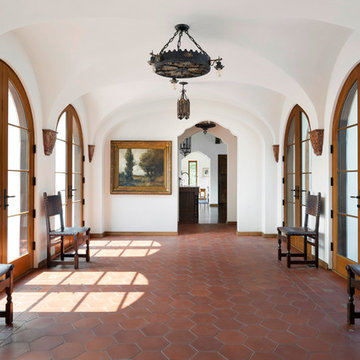
Spacecrafting Photography
Inspiration för mycket stora medelhavsstil hallar, med vita väggar, klinkergolv i terrakotta och brunt golv
Inspiration för mycket stora medelhavsstil hallar, med vita väggar, klinkergolv i terrakotta och brunt golv

Idéer för att renovera en mycket stor lantlig hall, med vita väggar, mellanmörkt trägolv och brunt golv
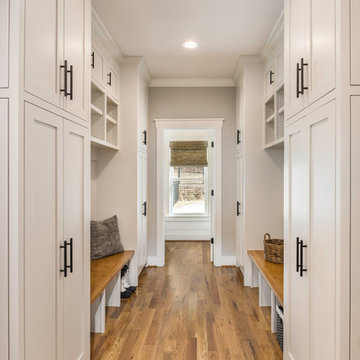
photo: Inspiro8
Foto på en stor lantlig hall, med vita väggar och mellanmörkt trägolv
Foto på en stor lantlig hall, med vita väggar och mellanmörkt trägolv

Bild på en mellanstor vintage hall, med vita väggar, ljust trägolv och beiget golv
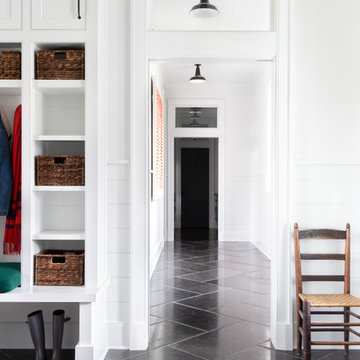
Architectural advisement, Interior Design, Custom Furniture Design & Art Curation by Chango & Co.
Architecture by Crisp Architects
Construction by Structure Works Inc.
Photography by Sarah Elliott
See the feature in Domino Magazine
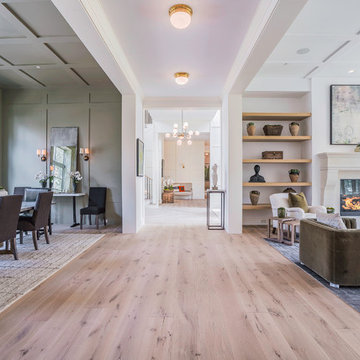
Blake Worthington, Rebecca Duke
Idéer för mycket stora funkis hallar, med vita väggar, ljust trägolv och beiget golv
Idéer för mycket stora funkis hallar, med vita väggar, ljust trägolv och beiget golv
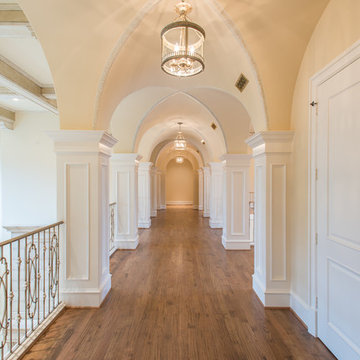
Upstairs Gallery Hall with handpainted groin vaults. Designer: Stacy Brotemarkle
Idéer för stora medelhavsstil hallar, med beige väggar och mellanmörkt trägolv
Idéer för stora medelhavsstil hallar, med beige väggar och mellanmörkt trägolv

The mud room in this Bloomfield Hills residence was a part of a whole house renovation and addition, completed in 2016. Directly adjacent to the indoor gym, outdoor pool, and motor court, this room had to serve a variety of functions. The tile floor in the mud room is in a herringbone pattern with a tile border that extends the length of the hallway. Two sliding doors conceal a utility room that features cabinet storage of the children's backpacks, supplies, coats, and shoes. The room also has a stackable washer/dryer and sink to clean off items after using the gym, pool, or from outside. Arched French doors along the motor court wall allow natural light to fill the space and help the hallway feel more open.

Eric Figge Photography
Bild på en mycket stor medelhavsstil hall, med beige väggar och travertin golv
Bild på en mycket stor medelhavsstil hall, med beige väggar och travertin golv

Working with & alongside the Award Winning Janey Butler Interiors, on this fabulous Country House Renovation. The 10,000 sq ft House, in a beautiful elevated position in glorious open countryside, was very dated, cold and drafty. A major Renovation programme was undertaken as well as achieving Planning Permission to extend the property, demolish and move the garage, create a new sweeping driveway and to create a stunning Skyframe Swimming Pool Extension on the garden side of the House. This first phase of this fabulous project was to fully renovate the existing property as well as the two large Extensions creating a new stunning Entrance Hall and back door entrance. The stunning Vaulted Entrance Hall area with arched Millenium Windows and Doors and an elegant Helical Staircase with solid Walnut Handrail and treads. Gorgeous large format Porcelain Tiles which followed through into the open plan look & feel of the new homes interior. John Cullen floor lighting and metal Lutron face plates and switches. Gorgeous Farrow and Ball colour scheme throughout the whole house. This beautiful elegant Entrance Hall is now ready for a stunning Lighting sculpture to take centre stage in the Entrance Hallway as well as elegant furniture. More progress images to come of this wonderful homes transformation coming soon. Images by Andy Marshall
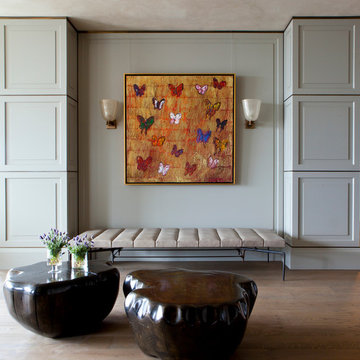
Nick Johnson
Bild på en mycket stor funkis hall, med grå väggar och mellanmörkt trägolv
Bild på en mycket stor funkis hall, med grå väggar och mellanmörkt trägolv

Gallery Hall, looking towards Master Bedroom Retreat, with adjoining Formal Living and Entry areas. Designer: Stacy Brotemarkle
Idéer för en stor medelhavsstil hall, med kalkstensgolv, beige väggar och vitt golv
Idéer för en stor medelhavsstil hall, med kalkstensgolv, beige väggar och vitt golv

Aaron Dougherty Photography
Foto på en stor vintage hall, med vita väggar, ljust trägolv och beiget golv
Foto på en stor vintage hall, med vita väggar, ljust trägolv och beiget golv
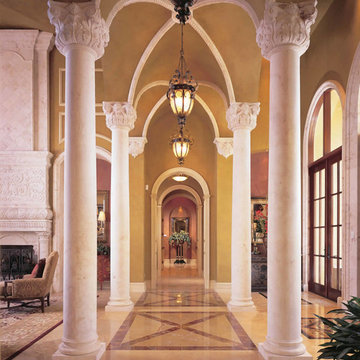
Inredning av en medelhavsstil mycket stor hall, med gula väggar och marmorgolv
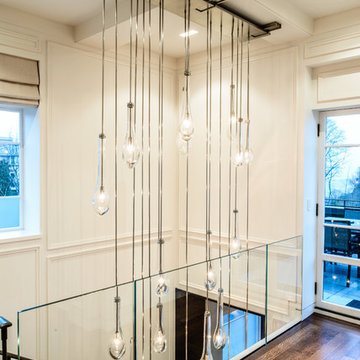
This project is a great example of how to transform a historic architectural home into a very livable and modern aesthetic. The home was completely gutted and reworked. All lighting and furnishings were custom designed for the project by Garret Cord Werner. The interior architecture was also completed by our firm to create interesting balance between old and new.
Please note that due to the volume of inquiries & client privacy regarding our projects we unfortunately do not have the ability to answer basic questions about materials, specifications, construction methods, or paint colors. Thank you for taking the time to review our projects. We look forward to hearing from you if you are considering to hire an architect or interior Designer.
Historic preservation on this project was completed by Stuart Silk.
Andrew Giammarco Photography
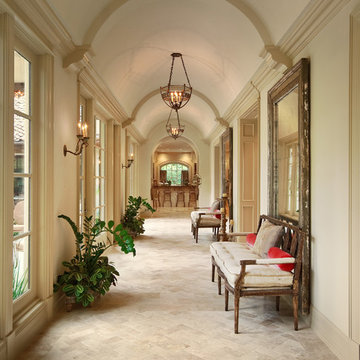
Trey Hunter Photography
Foto på en stor medelhavsstil hall, med vita väggar och klinkergolv i keramik
Foto på en stor medelhavsstil hall, med vita väggar och klinkergolv i keramik
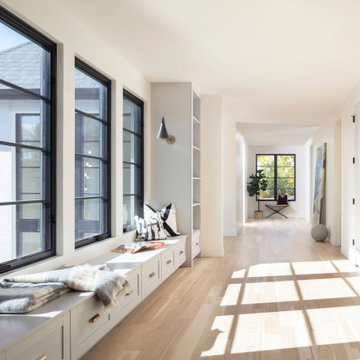
Modern home featuring built in window seat and bookshelf in upstairs landing/hallway
Exempel på en stor modern hall, med vita väggar, ljust trägolv och beiget golv
Exempel på en stor modern hall, med vita väggar, ljust trägolv och beiget golv
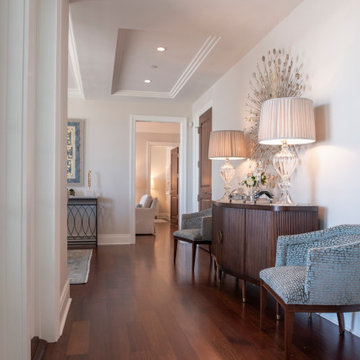
Idéer för att renovera en mellanstor vintage hall, med beige väggar, mörkt trägolv och brunt golv
6 936 foton på hall
3
