6 942 foton på hall
Sortera efter:
Budget
Sortera efter:Populärt i dag
41 - 60 av 6 942 foton
Artikel 1 av 2

Idéer för att renovera en mellanstor vintage hall, med vita väggar och mellanmörkt trägolv
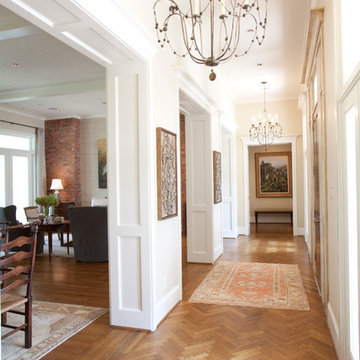
Julie Soefer
Exempel på en stor klassisk hall, med vita väggar och mellanmörkt trägolv
Exempel på en stor klassisk hall, med vita väggar och mellanmörkt trägolv
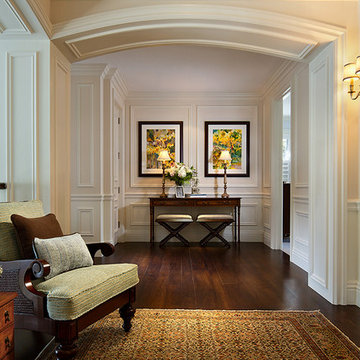
Craig Denis Photography
Idéer för att renovera en stor vintage hall, med mörkt trägolv, beige väggar och brunt golv
Idéer för att renovera en stor vintage hall, med mörkt trägolv, beige väggar och brunt golv
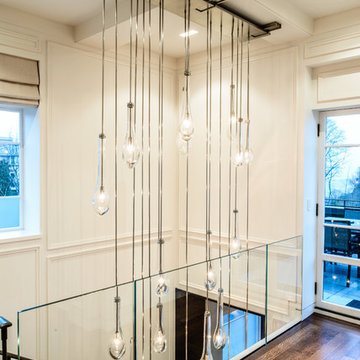
This project is a great example of how to transform a historic architectural home into a very livable and modern aesthetic. The home was completely gutted and reworked. All lighting and furnishings were custom designed for the project by Garret Cord Werner. The interior architecture was also completed by our firm to create interesting balance between old and new.
Please note that due to the volume of inquiries & client privacy regarding our projects we unfortunately do not have the ability to answer basic questions about materials, specifications, construction methods, or paint colors. Thank you for taking the time to review our projects. We look forward to hearing from you if you are considering to hire an architect or interior Designer.
Historic preservation on this project was completed by Stuart Silk.
Andrew Giammarco Photography
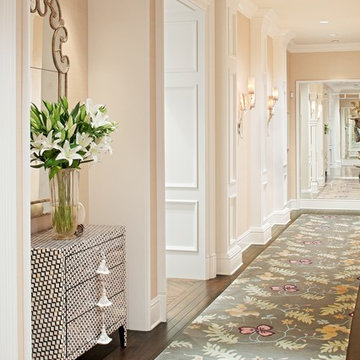
My love of hallways continues in this home which I gutted and did allow the architectural details and furnishings!
Idéer för en klassisk hall, med beige väggar, mörkt trägolv och brunt golv
Idéer för en klassisk hall, med beige väggar, mörkt trägolv och brunt golv

Photographer: Tom Crane
Idéer för stora vintage hallar, med blå väggar och mellanmörkt trägolv
Idéer för stora vintage hallar, med blå väggar och mellanmörkt trägolv

Inspiration för mycket stora lantliga hallar, med vita väggar, mellanmörkt trägolv och brunt golv

White under stairs additional storage cabinets with open drawers and a two door hallway cupboard for coats. The doors are panelled and hand painted whilst the insides of the pull out cupboards are finished with an easy clean melamine surface.
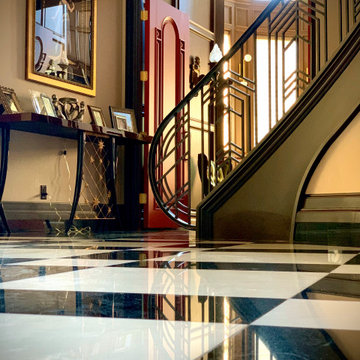
Again a wonderful touch of Art Deco for a Home
Inredning av en modern stor hall
Inredning av en modern stor hall
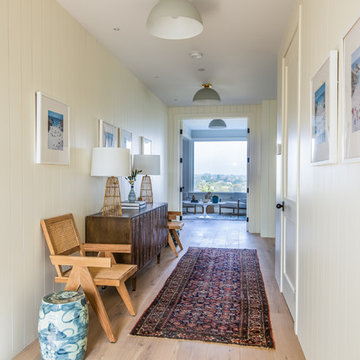
Beach chic farmhouse offers sensational ocean views spanning from the tree tops of the Pacific Palisades through Santa Monica
Idéer för att renovera en stor maritim hall, med vita väggar, ljust trägolv och brunt golv
Idéer för att renovera en stor maritim hall, med vita väggar, ljust trägolv och brunt golv
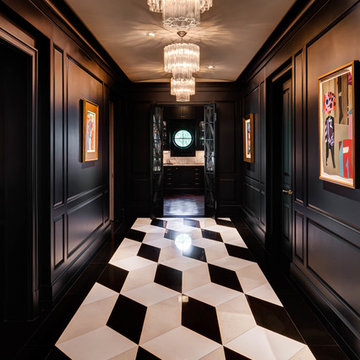
River Oaks, 2014 - Remodel and Additions
Klassisk inredning av en hall, med svarta väggar, marmorgolv och flerfärgat golv
Klassisk inredning av en hall, med svarta väggar, marmorgolv och flerfärgat golv

Hand-forged railing pickets, hewn posts, expansive window, custom masonry.
Idéer för en mycket stor rustik hall, med bruna väggar och mellanmörkt trägolv
Idéer för en mycket stor rustik hall, med bruna väggar och mellanmörkt trägolv
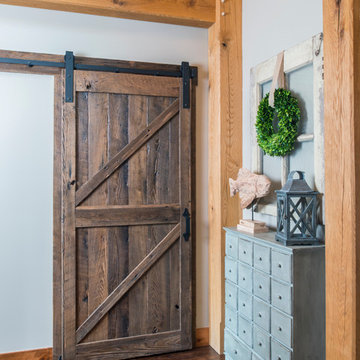
Shrock Premier Custom Construction often partners with Oakbridge Timber Framing to create memorable homes reflecting time honored traditions, superior quality, and rich detail. This stunning timber frame lake front home instantly surrounds you with warmth and luxury. The inviting floorplan welcomes family and friends to gather in the open concept kitchen, great room, and dining areas. The home caters to soothing lake views which span the back. Interior spaces transition beautifully out to a covered deck for comfortable outdoor living. For additional outdoor fun, Shrock Construction built a spacious walk-out patio with a firepit, a hot tub area, and plenty of space for seating. The luxurious lake side master suite is on the main level. The fully timber framed lower level is certainly a favorite gathering area featuring a bar area, a sitting area with a fireplace , a game area, and sleeping quarters. Guests can also sleep in comfort on the top floor. The amazing exposed timers showcase the craftsmanship invested into this lovely home and its finishing details reflect the high standards of Shrock Premier Custom Construction.
Fred Hanson

Aperture Vision Photography
Rustik inredning av en stor hall, med mellanmörkt trägolv och beige väggar
Rustik inredning av en stor hall, med mellanmörkt trägolv och beige väggar
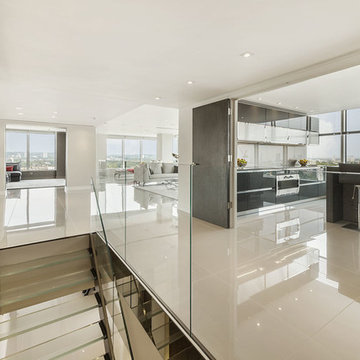
The polished China Clay porcelain floor tiles from the Mono collection perfectly compliment the high gloss, glass and natural materials that are a feature of the hallway and landing of this stunning London penthouse apartment.

James Lockhart photo
Bild på en stor medelhavsstil hall, med vita väggar, kalkstensgolv och beiget golv
Bild på en stor medelhavsstil hall, med vita väggar, kalkstensgolv och beiget golv
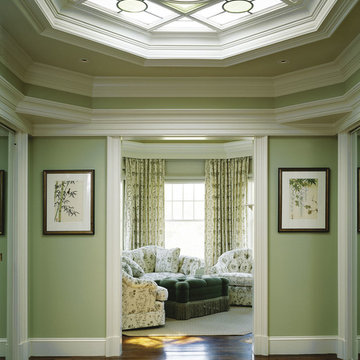
Inspiration för en mellanstor vintage hall, med gröna väggar och mörkt trägolv

Having been neglected for nearly 50 years, this home was rescued by new owners who sought to restore the home to its original grandeur. Prominently located on the rocky shoreline, its presence welcomes all who enter into Marblehead from the Boston area. The exterior respects tradition; the interior combines tradition with a sparse respect for proportion, scale and unadorned beauty of space and light.
This project was featured in Design New England Magazine.
http://bit.ly/SVResurrection
Photo Credit: Eric Roth
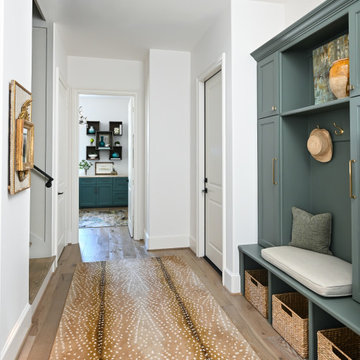
The theme of rich sage, greens, and neutrals continue throughout this charming hallway / mudroom and spill into the homeowner's artistic study.
Idéer för mellanstora hallar, med gröna väggar och mellanmörkt trägolv
Idéer för mellanstora hallar, med gröna väggar och mellanmörkt trägolv
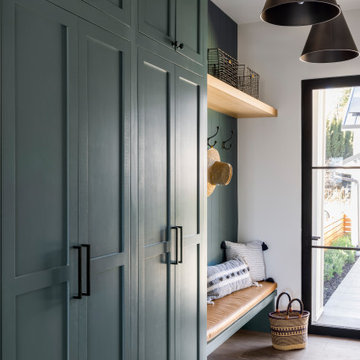
Inredning av en lantlig mycket stor hall, med vita väggar, mellanmörkt trägolv och brunt golv
6 942 foton på hall
3