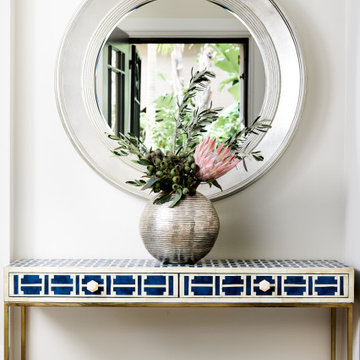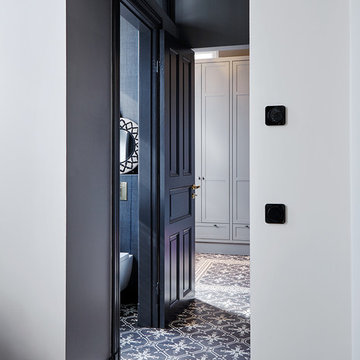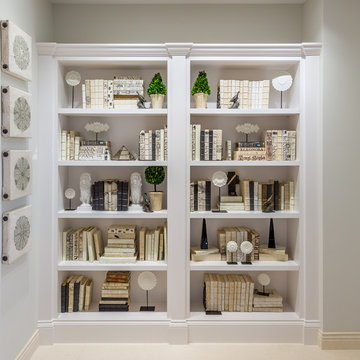6 942 foton på hall
Sortera efter:
Budget
Sortera efter:Populärt i dag
161 - 180 av 6 942 foton
Artikel 1 av 2
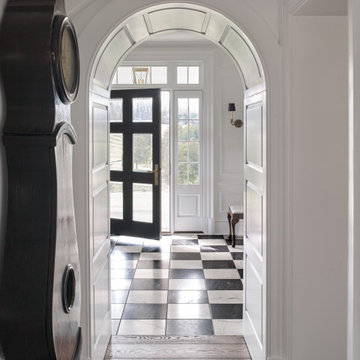
View through arched cased opening into Stair Hall beveled glass front entry door.
Inredning av en klassisk mellanstor hall, med vita väggar, mellanmörkt trägolv och brunt golv
Inredning av en klassisk mellanstor hall, med vita väggar, mellanmörkt trägolv och brunt golv
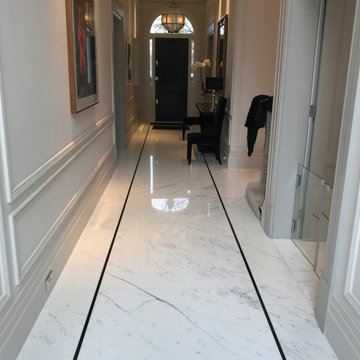
The marble floor will always add style to the interior.
Statuario book-match cut from slabs bespoke marble floor by @stonekahuna
design interior design flooring tiles home architecture interior home decor interiors home design decor architect renovation house floors bathroom interior designer marble black and white luxury interior123 flooring ideas
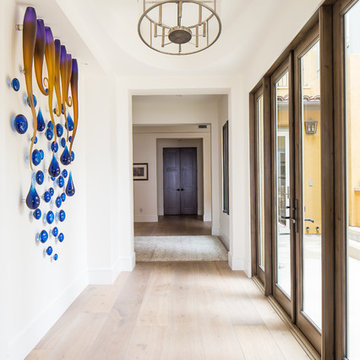
A Mediterranean Modern remodel with luxury furnishings, finishes and amenities.
Interior Design: Blackband Design
Renovation: RS Myers
Architecture: Stand Architects
Photography: Ryan Garvin
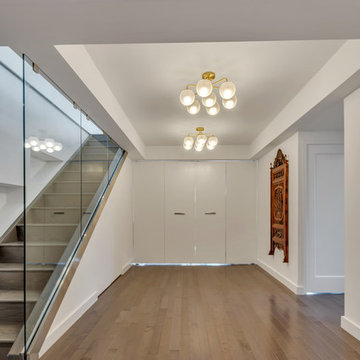
Idéer för att renovera en mellanstor funkis hall, med grå väggar, mellanmörkt trägolv och grått golv
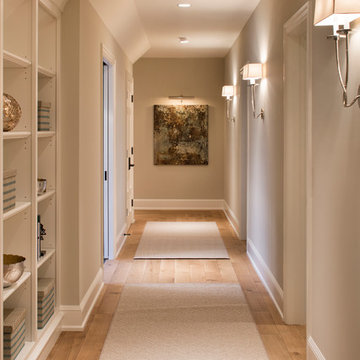
Hendel Homes
Landmark Photography
Inspiration för en stor hall, med beige väggar och mellanmörkt trägolv
Inspiration för en stor hall, med beige väggar och mellanmörkt trägolv
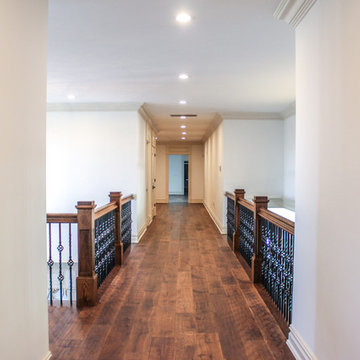
Klassisk inredning av en mellanstor hall, med mellanmörkt trägolv och vita väggar
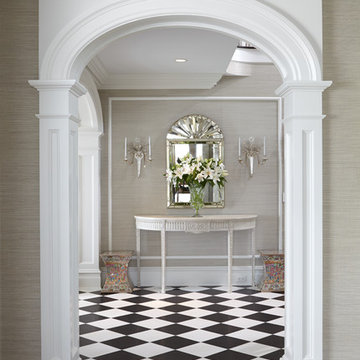
Photography by Keith Scott Morton
From grand estates, to exquisite country homes, to whole house renovations, the quality and attention to detail of a "Significant Homes" custom home is immediately apparent. Full time on-site supervision, a dedicated office staff and hand picked professional craftsmen are the team that take you from groundbreaking to occupancy. Every "Significant Homes" project represents 45 years of luxury homebuilding experience, and a commitment to quality widely recognized by architects, the press and, most of all....thoroughly satisfied homeowners. Our projects have been published in Architectural Digest 6 times along with many other publications and books. Though the lion share of our work has been in Fairfield and Westchester counties, we have built homes in Palm Beach, Aspen, Maine, Nantucket and Long Island.
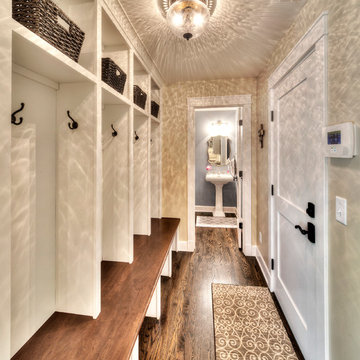
Clients' first home and there forever home with a family of four and in laws close, this home needed to be able to grow with the family. This most recent growth included a few home additions including the kids bathrooms (on suite) added on to the East end, the two original bathrooms were converted into one larger hall bath, the kitchen wall was blown out, entrying into a complete 22'x22' great room addition with a mudroom and half bath leading to the garage and the final addition a third car garage. This space is transitional and classic to last the test of time.
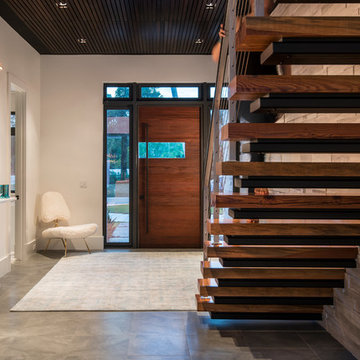
@Amber Frederiksen Photography
Idéer för en stor modern hall, med vita väggar och klinkergolv i porslin
Idéer för en stor modern hall, med vita väggar och klinkergolv i porslin
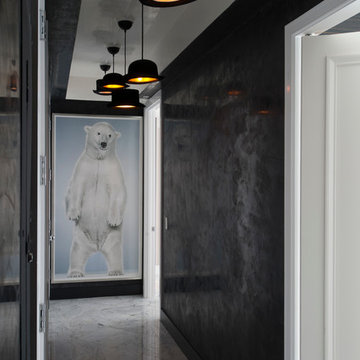
Located in one of the Ritz residential towers in Boston, the project was a complete renovation. The design and scope of work included the entire residence from marble flooring throughout, to movement of walls, new kitchen, bathrooms, all furnishings, lighting, closets, artwork and accessories. Smart home sound and wifi integration throughout including concealed electronic window treatments.
The challenge for the final project design was multifaceted. First and foremost to maintain a light, sheer appearance in the main open areas, while having a considerable amount of seating for living, dining and entertaining purposes. All the while giving an inviting peaceful feel,
and never interfering with the view which was of course the piece de resistance throughout.
Bringing a unique, individual feeling to each of the private rooms to surprise and stimulate the eye while navigating through the residence was also a priority and great pleasure to work on, while incorporating small details within each room to bind the flow from area to area which would not be necessarily obvious to the eye, but palpable in our minds in a very suttle manner. The combination of luxurious textures throughout brought a third dimension into the environments, and one of the many aspects that made the project so exceptionally unique, and a true pleasure to have created. Reach us www.themorsoncollection.com
Photography by Elevin Studio.
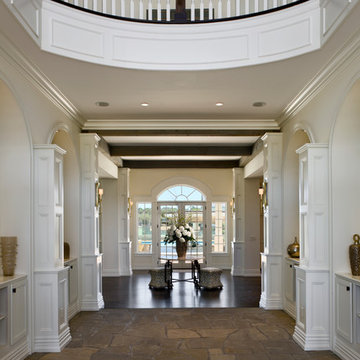
Zoltan Construction, Roger Wade Photography
Inspiration för en mycket stor vintage hall, med vita väggar och kalkstensgolv
Inspiration för en mycket stor vintage hall, med vita väggar och kalkstensgolv

Idéer för en mycket stor klassisk hall, med beige väggar, mellanmörkt trägolv och brunt golv
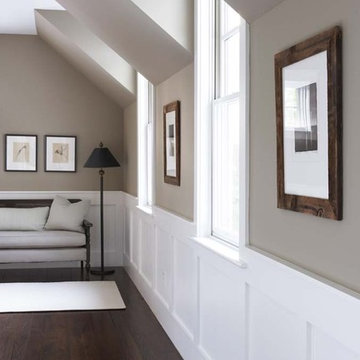
This lovely home sits in one of the most pristine and preserved places in the country - Palmetto Bluff, in Bluffton, SC. The natural beauty and richness of this area create an exceptional place to call home or to visit. The house lies along the river and fits in perfectly with its surroundings.
4,000 square feet - four bedrooms, four and one-half baths
All photos taken by Rachael Boling Photography

Foto på en stor vintage hall, med beige väggar, klinkergolv i porslin och flerfärgat golv
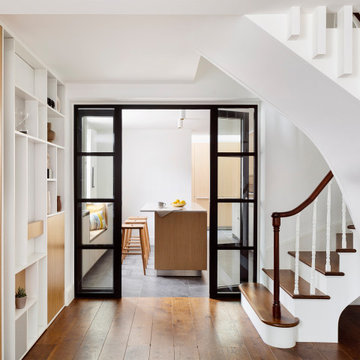
Lower ground floor landing with secret door into the WC. showing the kitchen area with fire rated glass doors
Foto på en mellanstor vintage hall, med vita väggar, mörkt trägolv och brunt golv
Foto på en mellanstor vintage hall, med vita väggar, mörkt trägolv och brunt golv

Our Ridgewood Estate project is a new build custom home located on acreage with a lake. It is filled with luxurious materials and family friendly details.
6 942 foton på hall
9
