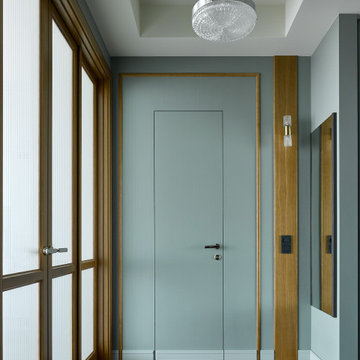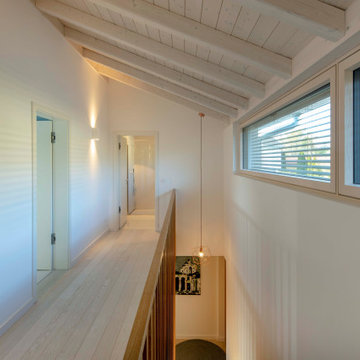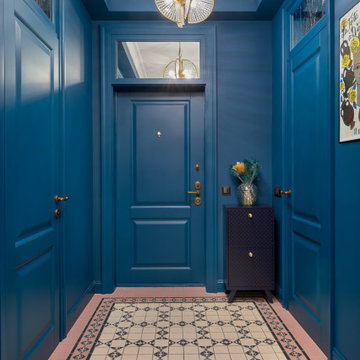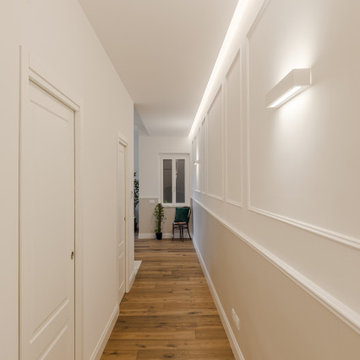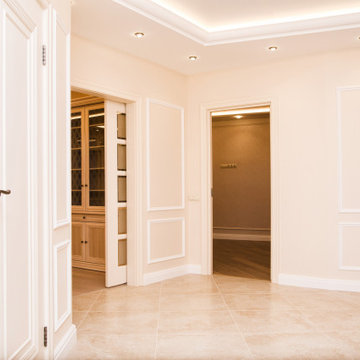928 foton på hall
Sortera efter:
Budget
Sortera efter:Populärt i dag
21 - 40 av 928 foton
Artikel 1 av 2

Inspiration för mycket stora lantliga hallar, med vita väggar, ljust trägolv och brunt golv
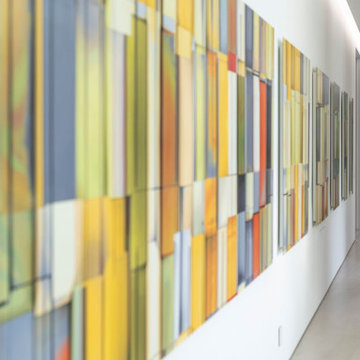
Serenity Indian Wells luxury desert home modern artwork display. Photo by William MacCollum.
Modern inredning av en mycket stor hall, med vita väggar, klinkergolv i porslin och vitt golv
Modern inredning av en mycket stor hall, med vita väggar, klinkergolv i porslin och vitt golv

Nestled into a hillside, this timber-framed family home enjoys uninterrupted views out across the countryside of the North Downs. A newly built property, it is an elegant fusion of traditional crafts and materials with contemporary design.
Our clients had a vision for a modern sustainable house with practical yet beautiful interiors, a home with character that quietly celebrates the details. For example, where uniformity might have prevailed, over 1000 handmade pegs were used in the construction of the timber frame.
The building consists of three interlinked structures enclosed by a flint wall. The house takes inspiration from the local vernacular, with flint, black timber, clay tiles and roof pitches referencing the historic buildings in the area.
The structure was manufactured offsite using highly insulated preassembled panels sourced from sustainably managed forests. Once assembled onsite, walls were finished with natural clay plaster for a calming indoor living environment.
Timber is a constant presence throughout the house. At the heart of the building is a green oak timber-framed barn that creates a warm and inviting hub that seamlessly connects the living, kitchen and ancillary spaces. Daylight filters through the intricate timber framework, softly illuminating the clay plaster walls.
Along the south-facing wall floor-to-ceiling glass panels provide sweeping views of the landscape and open on to the terrace.
A second barn-like volume staggered half a level below the main living area is home to additional living space, a study, gym and the bedrooms.
The house was designed to be entirely off-grid for short periods if required, with the inclusion of Tesla powerpack batteries. Alongside underfloor heating throughout, a mechanical heat recovery system, LED lighting and home automation, the house is highly insulated, is zero VOC and plastic use was minimised on the project.
Outside, a rainwater harvesting system irrigates the garden and fields and woodland below the house have been rewilded.
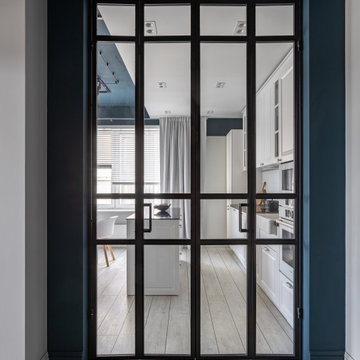
Между гостиной и коридором расширили проем для стеклянной перегородки, впустили свет в прихожую. На полу кварцвиниловое покрытие moduleo с декоративной вставкой – так мы сымитировали доску.
Отошли от привычного приема: темный пол и светлый потолок и сделали наоборот - светлый пол и темный потолок. Так визуально потолок увели в бесконечность
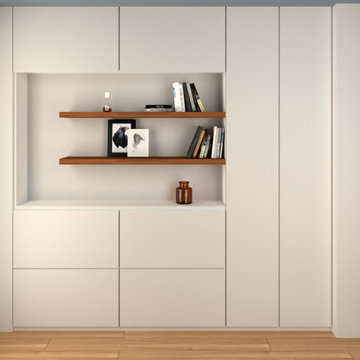
Abbiamo progettato dei mobili su misura per l'ingresso per sfruttare al massimo le due nicchie presenti a sinistra e a destra nella prima parte di corridoio
A destra troveranno spazio una scarpiera, un grande specchio semicircolare e un pensile alto che integra la funzione contenitiva e quella di appenderia per giacche e cappotti.
A sinistra un mobile con diversi vani nella parte basssa che fungeranno da scarpiera, altri vani contenitori e al centro un vano a giorno con due mensole in noce. Questo vano aperto permetterà di lasciare accessibili il citofono, il contatore e i pulsanti vicini alla porta di ingresso.
Il soffitto e la parete di fondo verranno tinteggiati con un blu avio/carta da zucchero per creare un contrasto col bianco e far percepire alla vista un corridoio più largo e più corto

L'obbiettivo principale di questo progetto è stato quello di trasformare un ingresso anonimo ampio e dispersivo, con molte porte e parti non sfruttate.
La soluzione trovata ha sostituito completamente la serie di vecchie porte con una pannellatura decorativa che integra anche una capiente armadiatura.
Gli oltre sette metri di ingresso giocano ora un ruolo da protagonisti ed appaiono come un'estensione del ambiente giorno.
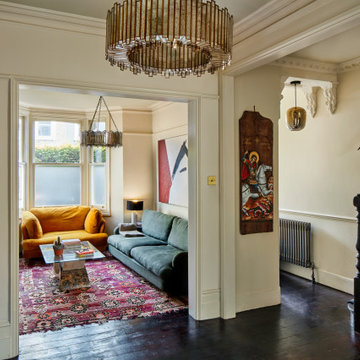
Idéer för en mellanstor hall, med beige väggar, mörkt trägolv och brunt golv
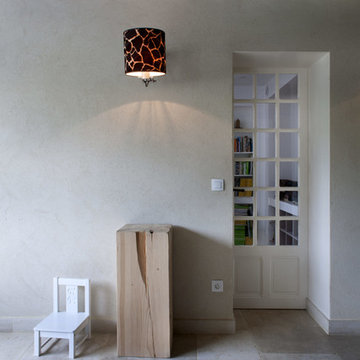
Olivier Chabaud
Idéer för lantliga hallar, med vita väggar och grått golv
Idéer för lantliga hallar, med vita väggar och grått golv
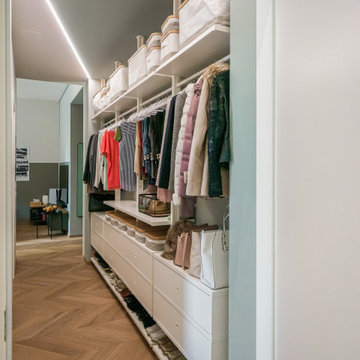
Liadesign
Idéer för att renovera en mellanstor industriell hall, med grå väggar och ljust trägolv
Idéer för att renovera en mellanstor industriell hall, med grå väggar och ljust trägolv

Bighorn Palm Desert modern architectural home ribbon window design. Photo by William MacCollum.
Exempel på en stor modern hall, med grå väggar, klinkergolv i porslin och vitt golv
Exempel på en stor modern hall, med grå väggar, klinkergolv i porslin och vitt golv
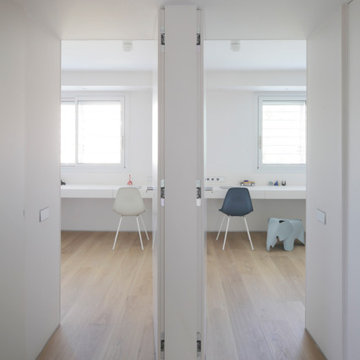
Inspiration för en liten funkis hall, med grå väggar, ljust trägolv och beiget golv
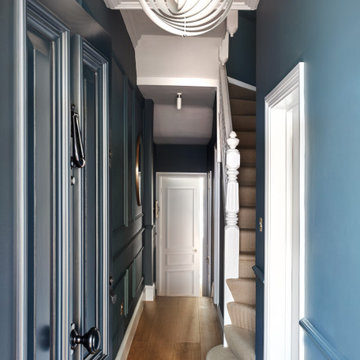
Moody entrance hallway with view to dinning room.
Idéer för en mellanstor modern hall, med mörkt trägolv
Idéer för en mellanstor modern hall, med mörkt trägolv
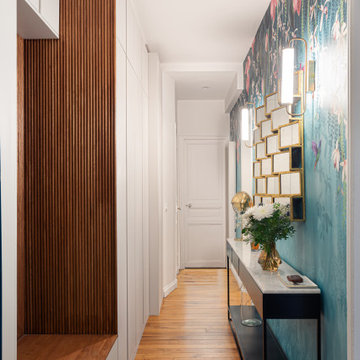
Dans l'entrée, les dressings ont été retravaillé pour gagner en fonctionnalité. Ils intègrent dorénavant un placard buanderie. Le papier peint apporte de la profondeur et permet de déplacer le regard.
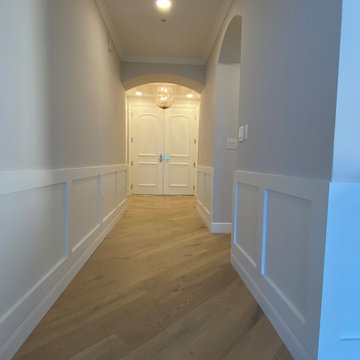
Idéer för stora funkis hallar, med vita väggar, ljust trägolv och flerfärgat golv
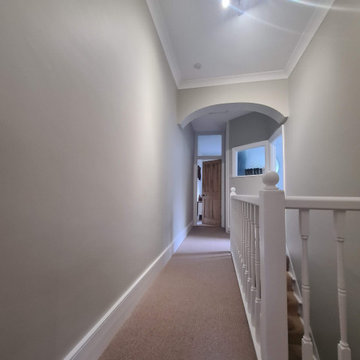
Interior top hallway section decorating work with small exterior work included windows, also furniture restoration in Wimbledon park by www.midecor
Idéer för en stor klassisk hall, med beige väggar, heltäckningsmatta och beiget golv
Idéer för en stor klassisk hall, med beige väggar, heltäckningsmatta och beiget golv
928 foton på hall
2
