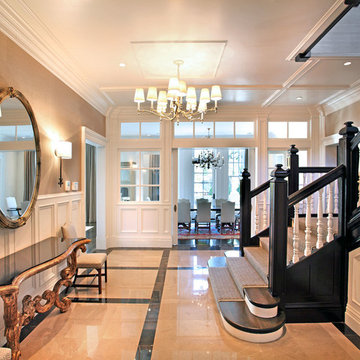485 foton på hall
Sortera efter:Populärt i dag
121 - 140 av 485 foton
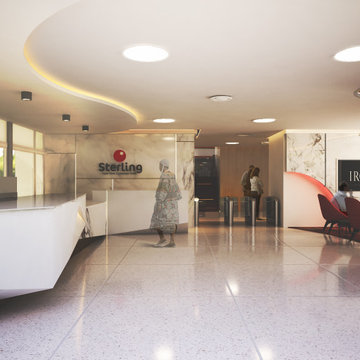
At Iroko Interiors and Consulting, we create quality interior design services and 3D visualizations for your projects. This banking hall was created to make clients feel at ease as they go about their banking needs, We designed the space to evoke a feeling of comfort, and leave the visitors feeling satisfied and enhance customer experience in all branches.
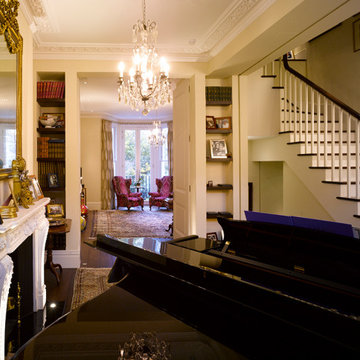
Architecture and Interior Design by PTP Architects; Lighting Design by Sally Storey at Lighting Design International; Works by Martinisation; Photography by Edmund Sumner
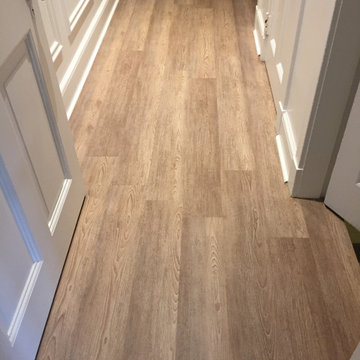
Upstairs floor renovation
Idéer för mellanstora funkis hallar, med vita väggar, ljust trägolv och vitt golv
Idéer för mellanstora funkis hallar, med vita väggar, ljust trägolv och vitt golv
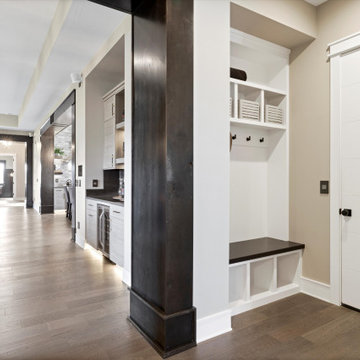
Inspiration för en liten vintage hall, med grå väggar, mellanmörkt trägolv och brunt golv
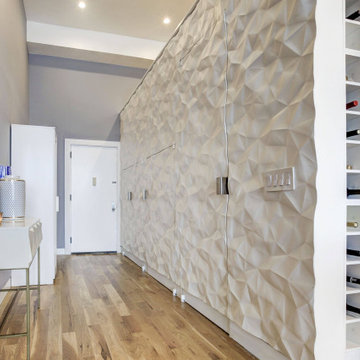
Feature Wall with concealed doors. Custom crush wall panels adorn the loft master bedroom. Custom stainless steel handles. 14 Foot tall ceiling allow this 10' tall accent wall to shine.
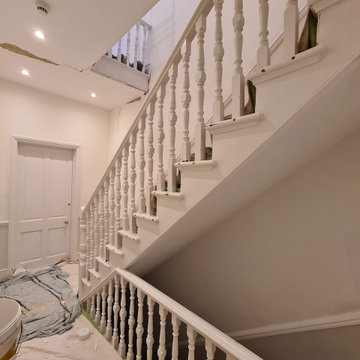
The Hallway transformation with taking care while clients and 3 kids was at Home. We installed a air filtration units and we create dustless environment while working. Each day hallway was clean and ready to use to minimise interruption.
To see more and be inspired please visit https://midecor.co.uk/air-filtration-service/
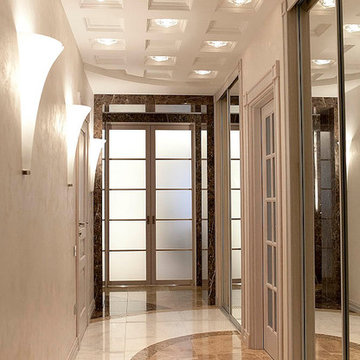
дизайн коридора в стиле современная классика
Inspiration för en mellanstor vintage hall, med marmorgolv, brunt golv och beige väggar
Inspiration för en mellanstor vintage hall, med marmorgolv, brunt golv och beige väggar
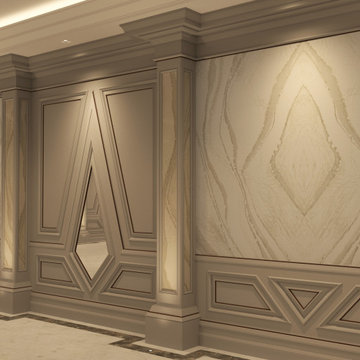
Luxury Interior Architecture
Taking wall panelling to a new level of design .
Exempel på en hall, med grå väggar, marmorgolv och vitt golv
Exempel på en hall, med grå väggar, marmorgolv och vitt golv
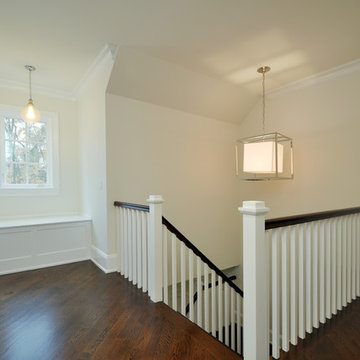
Foto på en stor vintage hall, med vita väggar, mörkt trägolv och brunt golv
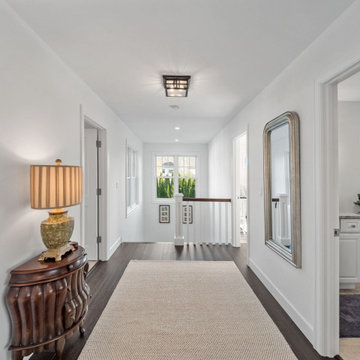
Shingle details and handsome stone accents give this traditional carriage house the look of days gone by while maintaining all of the convenience of today. The goal for this home was to maximize the views of the lake and this three-story home does just that. With multi-level porches and an abundance of windows facing the water. The exterior reflects character, timelessness, and architectural details to create a traditional waterfront home.
The exterior details include curved gable rooflines, crown molding, limestone accents, cedar shingles, arched limestone head garage doors, corbels, and an arched covered porch. Objectives of this home were open living and abundant natural light. This waterfront home provides space to accommodate entertaining, while still living comfortably for two. The interior of the home is distinguished as well as comfortable.
Graceful pillars at the covered entry lead into the lower foyer. The ground level features a bonus room, full bath, walk-in closet, and garage. Upon entering the main level, the south-facing wall is filled with numerous windows to provide the entire space with lake views and natural light. The hearth room with a coffered ceiling and covered terrace opens to the kitchen and dining area.
The best views were saved on the upper level for the master suite. Third-floor of this traditional carriage house is a sanctuary featuring an arched opening covered porch, two walk-in closets, and an en suite bathroom with a tub and shower.
Round Lake carriage house is located in Charlevoix, Michigan. Round lake is the best natural harbor on Lake Michigan. Surrounded by the City of Charlevoix, it is uniquely situated in an urban center, but with access to thousands of acres of the beautiful waters of northwest Michigan. The lake sits between Lake Michigan to the west and Lake Charlevoix to the east.
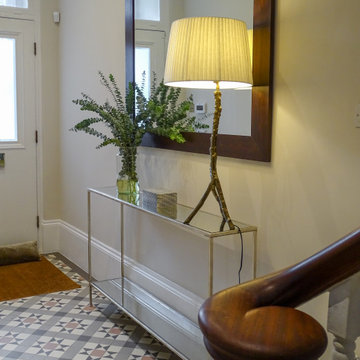
Bright and spacious Victorian tiled hallway near Battersea Park
Bild på en stor vintage hall, med beige väggar, klinkergolv i keramik och flerfärgat golv
Bild på en stor vintage hall, med beige väggar, klinkergolv i keramik och flerfärgat golv
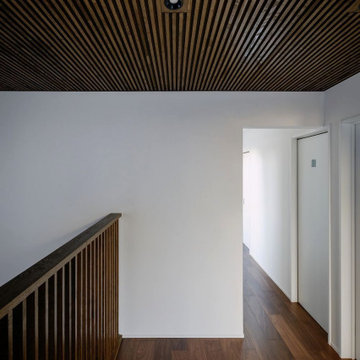
玄関ホールの吹抜け上部天井は豪華さを出すために事務所定番のディテール「ルーバー天井」としました。2階ホール天井全面にルーバーを貼ったので豪華さは十分出たのではと思います。東面の採光窓のお陰でルーバーの溝に深い陰翳が生まれ、より立体感が出ています。
Inspiration för en mycket stor hall, med vita väggar, målat trägolv och brunt golv
Inspiration för en mycket stor hall, med vita väggar, målat trägolv och brunt golv
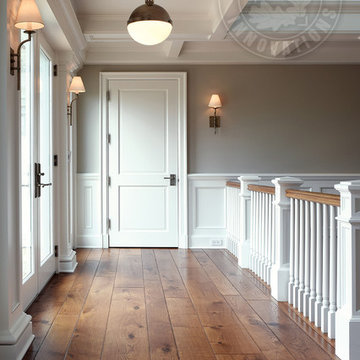
Elegant molding frames the luxurious neutral color palette and textured wall coverings. Across from the expansive quarry stone fireplace, picture windows overlook the adjoining copse. Upstairs, a light-filled gallery crowns the main entry hall. Floor: 5”+7”+9-1/2” random width plank | Vintage French Oak | Rustic Character | Victorian Collection hand scraped | pillowed edge | color Golden Oak | Satin Hardwax Oil. For more information please email us at: sales@signaturehardwoods.com
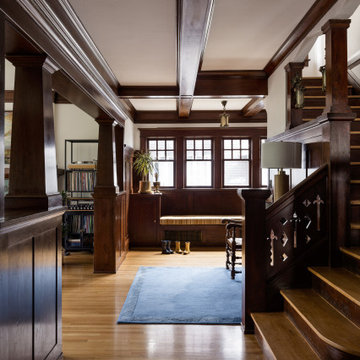
Photography by Miranda Estes
Bild på en mellanstor amerikansk hall, med vita väggar och mellanmörkt trägolv
Bild på en mellanstor amerikansk hall, med vita väggar och mellanmörkt trägolv
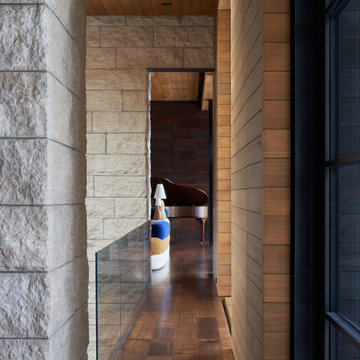
Idéer för mycket stora funkis hallar, med svarta väggar, mellanmörkt trägolv och brunt golv
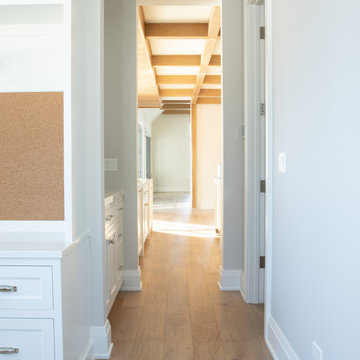
Hallway with custom engineered hardwood flooring and white walls.
Inredning av en modern mellanstor hall, med vita väggar, ljust trägolv och beiget golv
Inredning av en modern mellanstor hall, med vita väggar, ljust trägolv och beiget golv
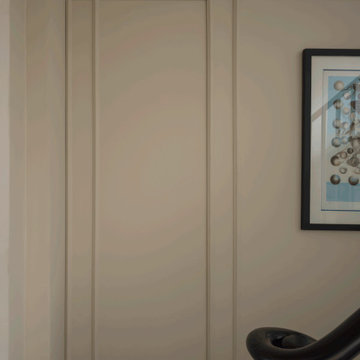
Secret door to the living space concealed within the wall panelling.
Inspiration för mellanstora moderna hallar, med bruna väggar, mörkt trägolv och brunt golv
Inspiration för mellanstora moderna hallar, med bruna väggar, mörkt trägolv och brunt golv
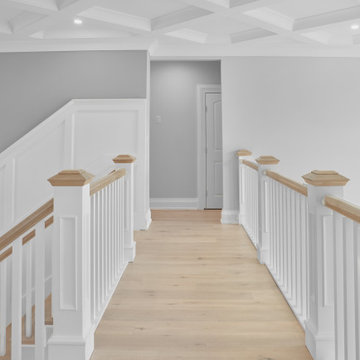
Idéer för funkis hallar, med grå väggar, ljust trägolv och brunt golv
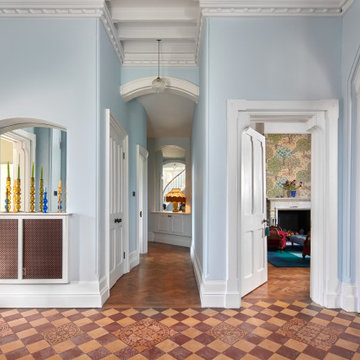
Foto på en stor vintage hall, med blå väggar, klinkergolv i keramik och flerfärgat golv
485 foton på hall
7
