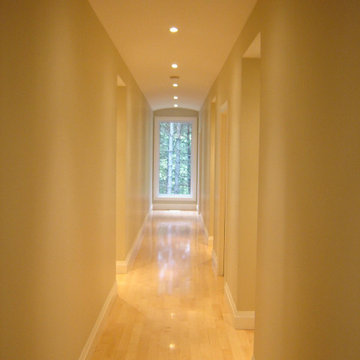708 foton på hall
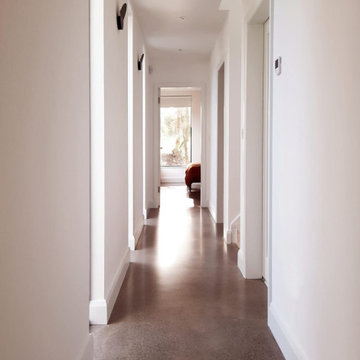
Modern open plan hall way
Idéer för mellanstora funkis hallar, med vita väggar, betonggolv och grått golv
Idéer för mellanstora funkis hallar, med vita väggar, betonggolv och grått golv
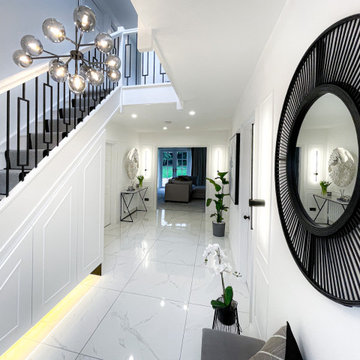
The main aim was to brighten up the space and have a “wow” effect for guests. The final design combined both modern and classic styles with a simple monochrome palette. The Hallway became a beautiful walk-in gallery rather than just an entrance.
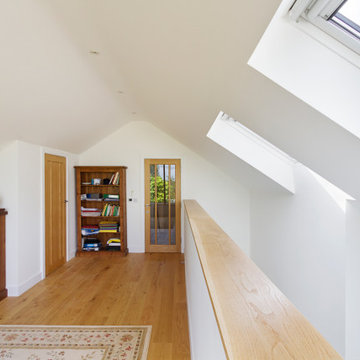
The understated exterior of our client’s new self-build home barely hints at the property’s more contemporary interiors. In fact, it’s a house brimming with design and sustainable innovation, inside and out.
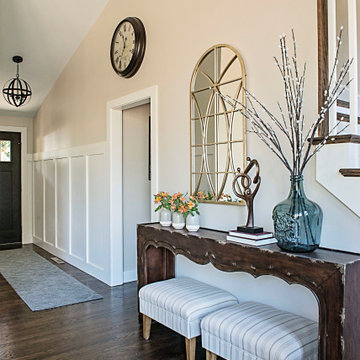
Idéer för att renovera en mellanstor lantlig hall, med beige väggar, mellanmörkt trägolv och brunt golv
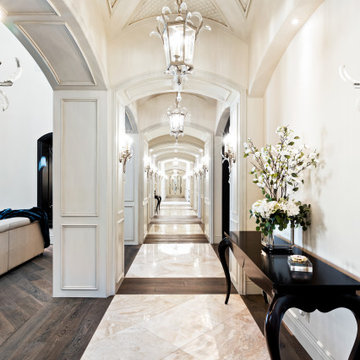
Talk about hallway goals! We love the marble and wood flooring, the custom molding & millwork, and the arches throughout which completely transform the space.
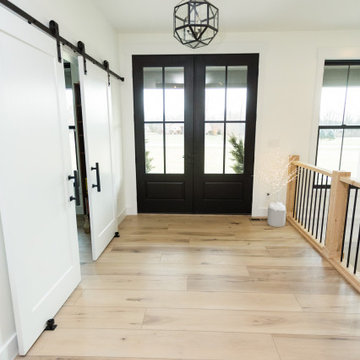
Warm, light, and inviting with characteristic knot vinyl floors that bring a touch of wabi-sabi to every room. This rustic maple style is ideal for Japanese and Scandinavian-inspired spaces.
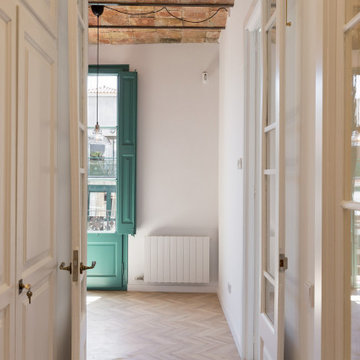
Fotografía: InBianco photo
Idéer för mellanstora funkis hallar, med vita väggar och laminatgolv
Idéer för mellanstora funkis hallar, med vita väggar och laminatgolv

galina coeda
Modern inredning av en mellanstor hall, med vita väggar, ljust trägolv och brunt golv
Modern inredning av en mellanstor hall, med vita väggar, ljust trägolv och brunt golv
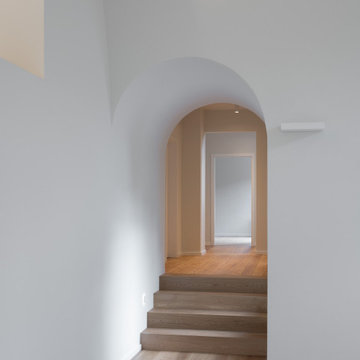
Verbindungstunnel zum Altbau (Fotograf: Marcus Ebener, Berlin)
Foto på en funkis hall, med vita väggar, mellanmörkt trägolv och brunt golv
Foto på en funkis hall, med vita väggar, mellanmörkt trägolv och brunt golv
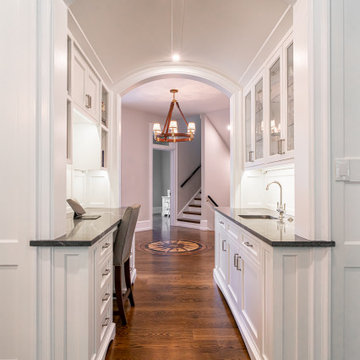
In this beautiful French Manor style home, we renovated the kitchen and butler’s pantry and created an office space and wet bar in a hallway. The black granite countertops and white cabinets are beautifully offset by black and gray mosaic backsplash behind the range and gold pendant lighting over the island. The huge window opens like an accordion, sliding completely open to the back garden. An arched doorway leads to an office and wet bar hallway, topped with a barrel ceiling and recessed lighting.
Rudloff Custom Builders has won Best of Houzz for Customer Service in 2014, 2015 2016, 2017, 2019, and 2020. We also were voted Best of Design in 2016, 2017, 2018, 2019 and 2020, which only 2% of professionals receive. Rudloff Custom Builders has been featured on Houzz in their Kitchen of the Week, What to Know About Using Reclaimed Wood in the Kitchen as well as included in their Bathroom WorkBook article. We are a full service, certified remodeling company that covers all of the Philadelphia suburban area. This business, like most others, developed from a friendship of young entrepreneurs who wanted to make a difference in their clients’ lives, one household at a time. This relationship between partners is much more than a friendship. Edward and Stephen Rudloff are brothers who have renovated and built custom homes together paying close attention to detail. They are carpenters by trade and understand concept and execution. Rudloff Custom Builders will provide services for you with the highest level of professionalism, quality, detail, punctuality and craftsmanship, every step of the way along our journey together.
Specializing in residential construction allows us to connect with our clients early in the design phase to ensure that every detail is captured as you imagined. One stop shopping is essentially what you will receive with Rudloff Custom Builders from design of your project to the construction of your dreams, executed by on-site project managers and skilled craftsmen. Our concept: envision our client’s ideas and make them a reality. Our mission: CREATING LIFETIME RELATIONSHIPS BUILT ON TRUST AND INTEGRITY.
Photo credit: Damian Hoffman
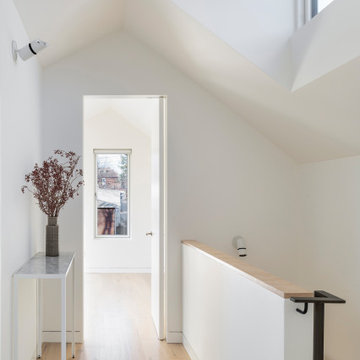
Hallway
Looking in either direction reveals that the central hall lines up with the north and south second-floor windows, again a nod to the house's laneway origins.
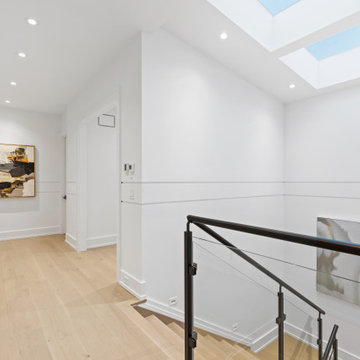
second floor hallway with skylights
Bild på en mellanstor funkis hall, med vita väggar och ljust trägolv
Bild på en mellanstor funkis hall, med vita väggar och ljust trägolv

Inspiration för stora lantliga hallar, med vita väggar, ljust trägolv och brunt golv
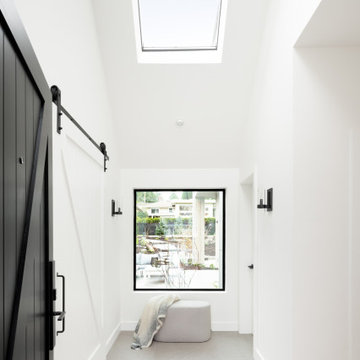
Exempel på en liten lantlig hall, med vita väggar, klinkergolv i porslin och grått golv
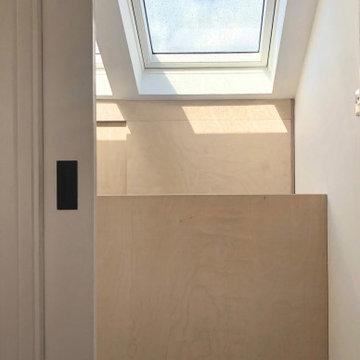
view from middle floor to loft roof
Modern inredning av en liten hall, med vita väggar och heltäckningsmatta
Modern inredning av en liten hall, med vita väggar och heltäckningsmatta

This Italian Villa hallway features vaulted ceilings and arches accompanied by chandeliers. The tile and wood flooring design run throughout the hallway.
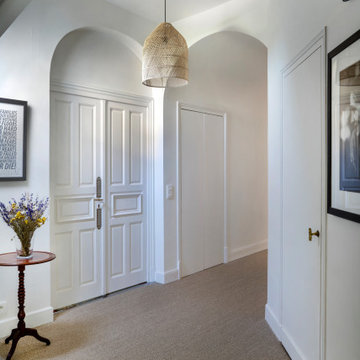
Inredning av en modern hall, med vita väggar och beiget golv
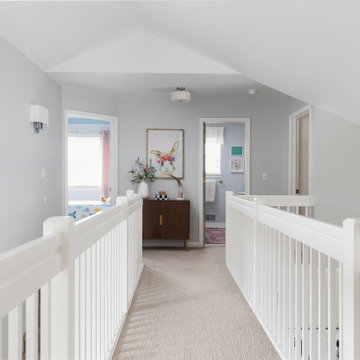
Idéer för att renovera en funkis hall, med grå väggar, heltäckningsmatta och beiget golv
708 foton på hall
6

