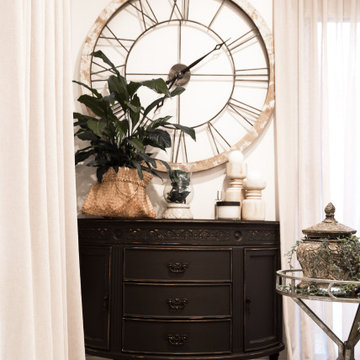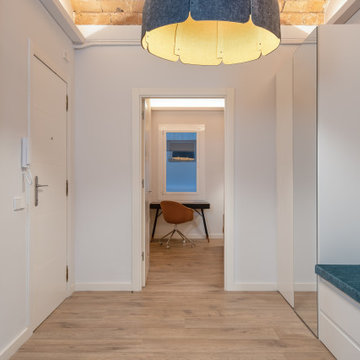Hall
Sortera efter:
Budget
Sortera efter:Populärt i dag
161 - 180 av 708 foton
Artikel 1 av 2
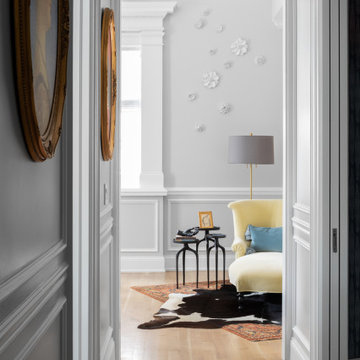
Inspiration för mellanstora eklektiska hallar, med grå väggar, ljust trägolv och beiget golv

Idéer för att renovera en liten funkis hall, med gröna väggar, laminatgolv och beiget golv
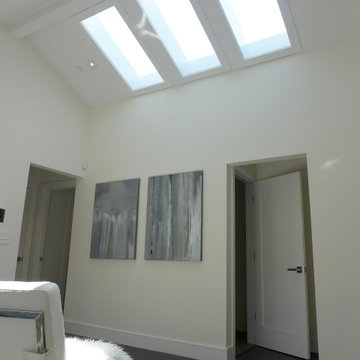
Inspiration för stora lantliga hallar, med vita väggar, mörkt trägolv och brunt golv
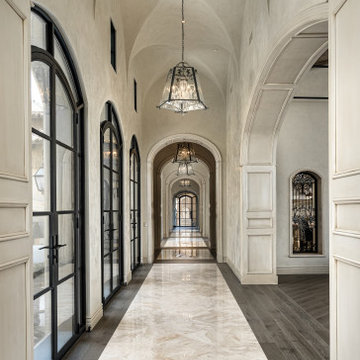
We love how high these vaulted ceilings go with the arched entryways throughout. These architectural design elements combined with the custom millwork and crown molding help to achieve the overall effect which we think is simply stunning.
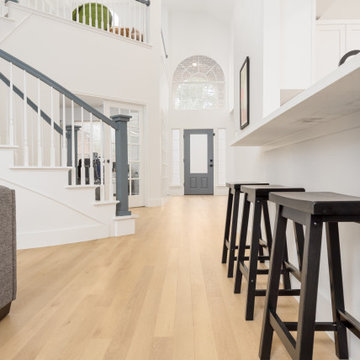
A classic select grade natural oak. Timeless and versatile. With the Modin Collection, we have raised the bar on luxury vinyl plank. The result is a new standard in resilient flooring. Modin offers true embossed in register texture, a low sheen level, a rigid SPC core, an industry-leading wear layer, and so much more.
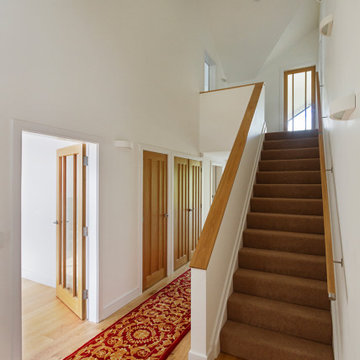
The understated exterior of our client’s new self-build home barely hints at the property’s more contemporary interiors. In fact, it’s a house brimming with design and sustainable innovation, inside and out.
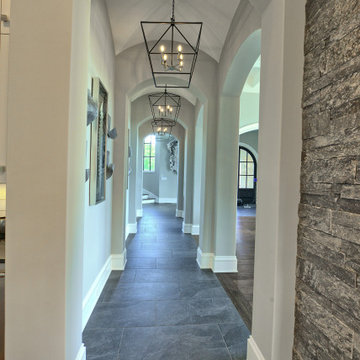
Arches, barrel ceilings and custom light fixtures make this hallway a special area.
Exempel på en hall, med grå väggar, klinkergolv i keramik och grått golv
Exempel på en hall, med grå väggar, klinkergolv i keramik och grått golv
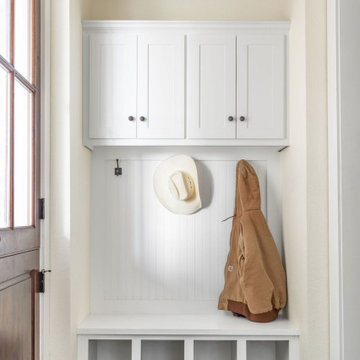
Idéer för att renovera en mellanstor lantlig hall, med beige väggar, betonggolv och brunt golv
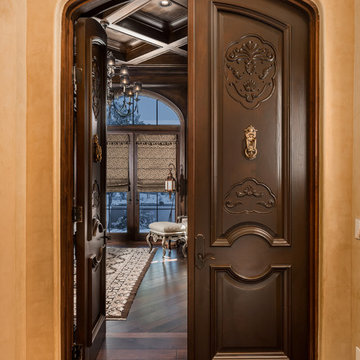
We love these French doors, the custom ceilings, millwork, molding, chandeliers and wood floors!
Foto på en mycket stor rustik hall, med beige väggar, mörkt trägolv och brunt golv
Foto på en mycket stor rustik hall, med beige väggar, mörkt trägolv och brunt golv

Remodeled hallway is flanked by new storage and display units
Modern inredning av en mellanstor hall, med bruna väggar, vinylgolv och brunt golv
Modern inredning av en mellanstor hall, med bruna väggar, vinylgolv och brunt golv
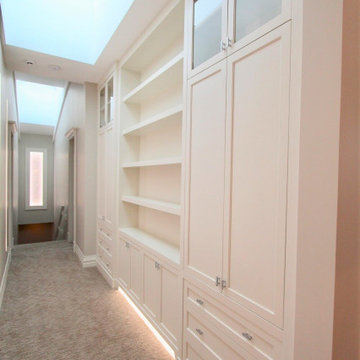
Making use of the entire upstairs highway through floor to ceiling custom built in cabinetry and shelving.
Inspiration för stora klassiska hallar, med vita väggar, heltäckningsmatta och beiget golv
Inspiration för stora klassiska hallar, med vita väggar, heltäckningsmatta och beiget golv
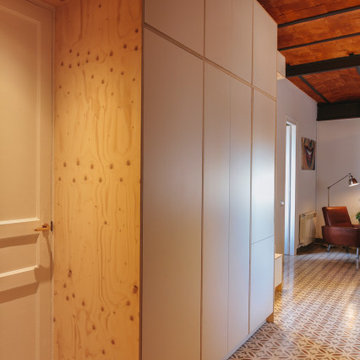
Industriell inredning av en liten hall, med röda väggar, klinkergolv i keramik och rött golv

Dark, striking, modern. This dark floor with white wire-brush is sure to make an impact. The Modin Rigid luxury vinyl plank flooring collection is the new standard in resilient flooring. Modin Rigid offers true embossed-in-register texture, creating a surface that is convincing to the eye and to the touch; a low sheen level to ensure a natural look that wears well over time; four-sided enhanced bevels to more accurately emulate the look of real wood floors; wider and longer waterproof planks; an industry-leading wear layer; and a pre-attached underlayment.
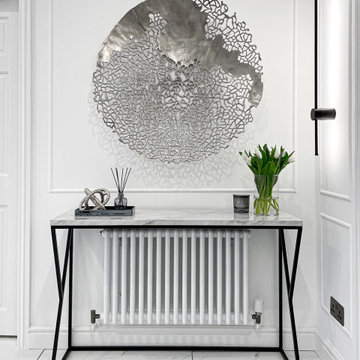
The main aim was to brighten up the space and have a “wow” effect for guests. The final design combined both modern and classic styles with a simple monochrome palette. The Hallway became a beautiful walk-in gallery rather than just an entrance.
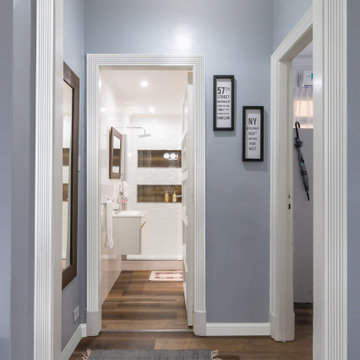
Add in accents that are prominent in your home. This baseboard and casing tie in your traditional style and helps to take on a more modern twist for a lasting design.
Baseboard: 311MUL-4
Casing: 158MUL-4

Rustic yet refined, this modern country retreat blends old and new in masterful ways, creating a fresh yet timeless experience. The structured, austere exterior gives way to an inviting interior. The palette of subdued greens, sunny yellows, and watery blues draws inspiration from nature. Whether in the upholstery or on the walls, trailing blooms lend a note of softness throughout. The dark teal kitchen receives an injection of light from a thoughtfully-appointed skylight; a dining room with vaulted ceilings and bead board walls add a rustic feel. The wall treatment continues through the main floor to the living room, highlighted by a large and inviting limestone fireplace that gives the relaxed room a note of grandeur. Turquoise subway tiles elevate the laundry room from utilitarian to charming. Flanked by large windows, the home is abound with natural vistas. Antlers, antique framed mirrors and plaid trim accentuates the high ceilings. Hand scraped wood flooring from Schotten & Hansen line the wide corridors and provide the ideal space for lounging.
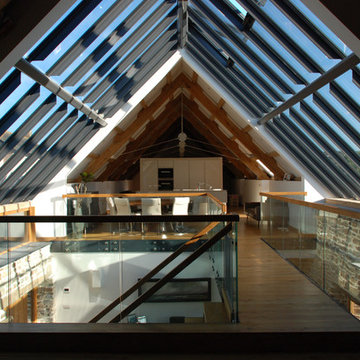
One of the only surviving examples of a 14thC agricultural building of this type in Cornwall, the ancient Grade II*Listed Medieval Tithe Barn had fallen into dereliction and was on the National Buildings at Risk Register. Numerous previous attempts to obtain planning consent had been unsuccessful, but a detailed and sympathetic approach by The Bazeley Partnership secured the support of English Heritage, thereby enabling this important building to begin a new chapter as a stunning, unique home designed for modern-day living.
A key element of the conversion was the insertion of a contemporary glazed extension which provides a bridge between the older and newer parts of the building. The finished accommodation includes bespoke features such as a new staircase and kitchen and offers an extraordinary blend of old and new in an idyllic location overlooking the Cornish coast.
This complex project required working with traditional building materials and the majority of the stone, timber and slate found on site was utilised in the reconstruction of the barn.
Since completion, the project has been featured in various national and local magazines, as well as being shown on Homes by the Sea on More4.
The project won the prestigious Cornish Buildings Group Main Award for ‘Maer Barn, 14th Century Grade II* Listed Tithe Barn Conversion to Family Dwelling’.

Groin Vaulted Gallery.
Idéer för stora medelhavsstil hallar, med beige väggar, marmorgolv och vitt golv
Idéer för stora medelhavsstil hallar, med beige väggar, marmorgolv och vitt golv
9
