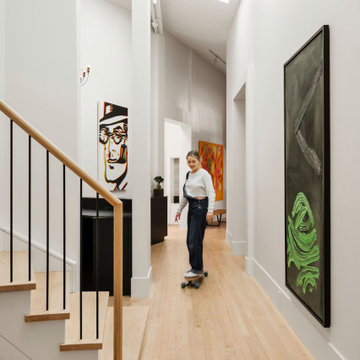708 foton på hall
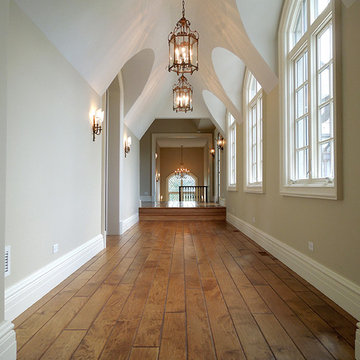
Opulent details elevate this suburban home into one that rivals the elegant French chateaus that inspired it. Floor: Variety of floor designs inspired by Villa La Cassinella on Lake Como, Italy. 6” wide-plank American Black Oak + Canadian Maple | 4” Canadian Maple Herringbone | custom parquet inlays | Prime Select | Victorian Collection hand scraped | pillowed edge | color Tolan | Satin Hardwax Oil. For more information please email us at: sales@signaturehardwoods.com
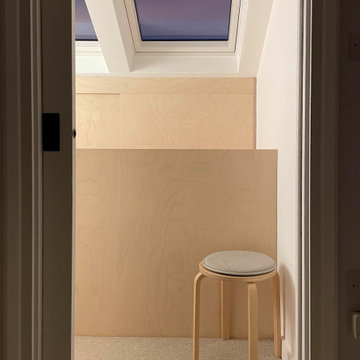
view from middle floor to loft roof
Exempel på en liten modern hall, med vita väggar och heltäckningsmatta
Exempel på en liten modern hall, med vita väggar och heltäckningsmatta
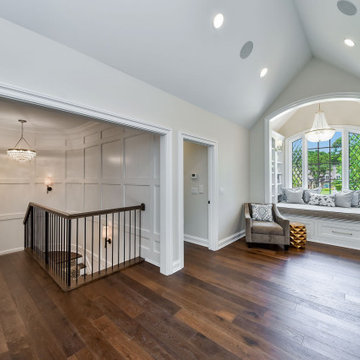
Foto på en mellanstor vintage hall, med vita väggar och mörkt trägolv
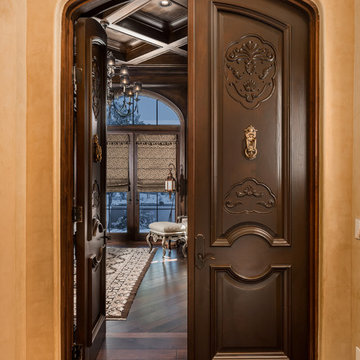
We love these French doors, the custom ceilings, millwork, molding, chandeliers and wood floors!
Foto på en mycket stor rustik hall, med beige väggar, mörkt trägolv och brunt golv
Foto på en mycket stor rustik hall, med beige väggar, mörkt trägolv och brunt golv

Idéer för stora maritima hallar, med vita väggar, mellanmörkt trägolv och brunt golv

Inspiration för en liten funkis hall, med vita väggar, mellanmörkt trägolv och brunt golv
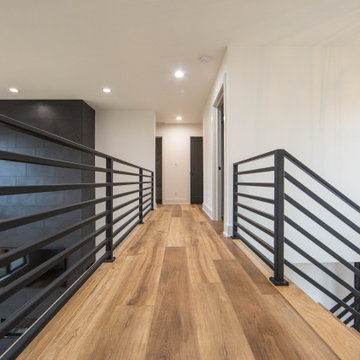
The open concept plan provides line of site to all the main living areas.
Bild på en stor funkis hall, med vita väggar, mellanmörkt trägolv och brunt golv
Bild på en stor funkis hall, med vita väggar, mellanmörkt trägolv och brunt golv

Foto på en stor vintage hall, med beige väggar, mellanmörkt trägolv och flerfärgat golv
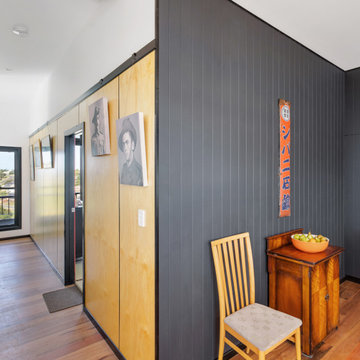
Plywood and grooved walls line hallway to master bedroom.
Modern inredning av en mellanstor hall, med grå väggar, mörkt trägolv och brunt golv
Modern inredning av en mellanstor hall, med grå väggar, mörkt trägolv och brunt golv
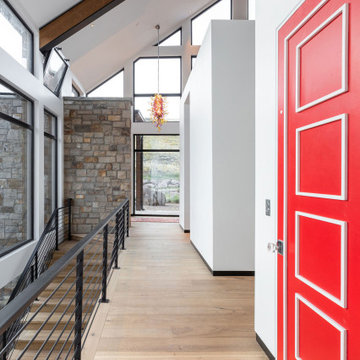
Spacious staircase and hall leading to the bedrooms.
ULFBUILT is a custom homebuilder in Vail. They specialize in new home construction and full house renovations.
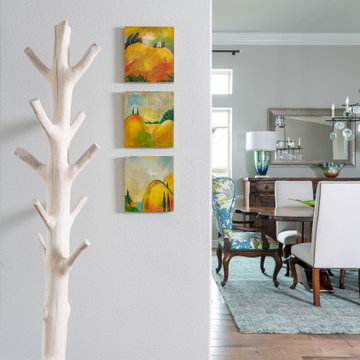
To honor their roots, this eclectic 2018 new build capitalizes on the couples’ personalities in many ways. With an affinity for geodes and rock formations, as well as keeping glass and organic elements in mind, inspiration is evident in every room. The couple’s Colorado background encouraged we incorporate refined western nods throughout the residence, while sophisticated features of transitional and traditional designs. Each room was designed with consideration of the clients’ love of color except the master bedroom and bath suite, which was done in soothing neutrals.
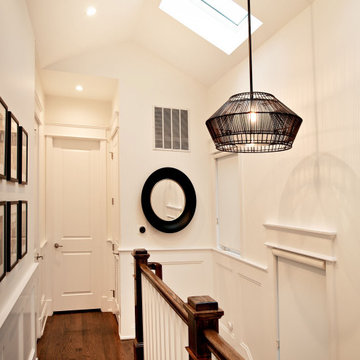
Idéer för en liten modern hall, med vita väggar, mörkt trägolv och vitt golv
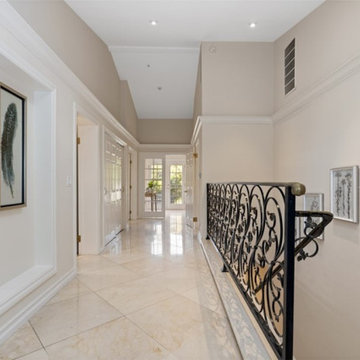
Studio City, CA - Complete Home Remodel - Hall way & Staircase
This beautiful hall way presents a marble tiled flooring, with French doors and white crown and base molding for a finishing touch. The hand railing is wrought iron with brass as the walls are a cream color with lovely art work to adorn them.
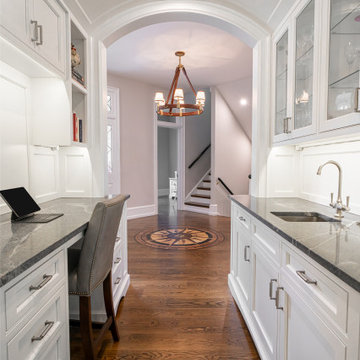
In this beautiful French Manor style home, we renovated the kitchen and butler’s pantry and created an office space and wet bar in a hallway. The black granite countertops and white cabinets are beautifully offset by black and gray mosaic backsplash behind the range and gold pendant lighting over the island. The huge window opens like an accordion, sliding completely open to the back garden. An arched doorway leads to an office and wet bar hallway, topped with a barrel ceiling and recessed lighting.
Rudloff Custom Builders has won Best of Houzz for Customer Service in 2014, 2015 2016, 2017, 2019, and 2020. We also were voted Best of Design in 2016, 2017, 2018, 2019 and 2020, which only 2% of professionals receive. Rudloff Custom Builders has been featured on Houzz in their Kitchen of the Week, What to Know About Using Reclaimed Wood in the Kitchen as well as included in their Bathroom WorkBook article. We are a full service, certified remodeling company that covers all of the Philadelphia suburban area. This business, like most others, developed from a friendship of young entrepreneurs who wanted to make a difference in their clients’ lives, one household at a time. This relationship between partners is much more than a friendship. Edward and Stephen Rudloff are brothers who have renovated and built custom homes together paying close attention to detail. They are carpenters by trade and understand concept and execution. Rudloff Custom Builders will provide services for you with the highest level of professionalism, quality, detail, punctuality and craftsmanship, every step of the way along our journey together.
Specializing in residential construction allows us to connect with our clients early in the design phase to ensure that every detail is captured as you imagined. One stop shopping is essentially what you will receive with Rudloff Custom Builders from design of your project to the construction of your dreams, executed by on-site project managers and skilled craftsmen. Our concept: envision our client’s ideas and make them a reality. Our mission: CREATING LIFETIME RELATIONSHIPS BUILT ON TRUST AND INTEGRITY.
Photo credit: Damian Hoffman
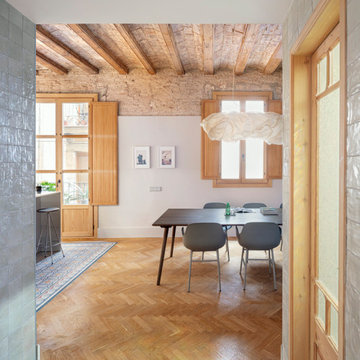
Bild på en liten vintage hall, med flerfärgade väggar, ljust trägolv och vitt golv
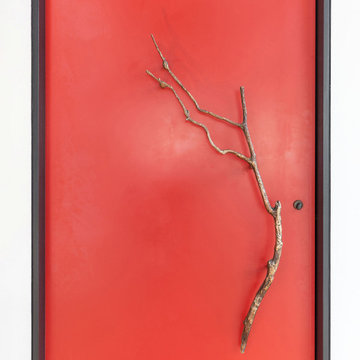
Red door with bronze handle of a tree branch.
Built by ULFBUILT.
Exempel på en stor eklektisk hall, med mellanmörkt trägolv, beiget golv och röda väggar
Exempel på en stor eklektisk hall, med mellanmörkt trägolv, beiget golv och röda väggar
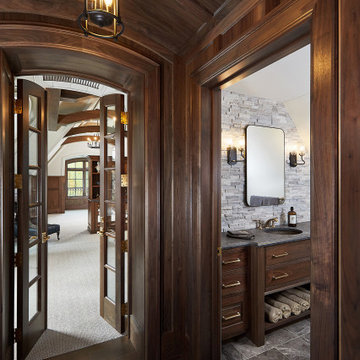
A unique entry into the upstairs attic with dark wood trim and arched doors and ceiling
Idéer för att renovera en hall, med bruna väggar, mörkt trägolv och brunt golv
Idéer för att renovera en hall, med bruna väggar, mörkt trägolv och brunt golv
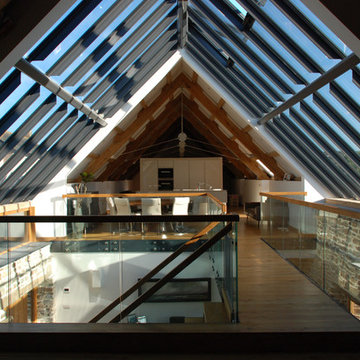
One of the only surviving examples of a 14thC agricultural building of this type in Cornwall, the ancient Grade II*Listed Medieval Tithe Barn had fallen into dereliction and was on the National Buildings at Risk Register. Numerous previous attempts to obtain planning consent had been unsuccessful, but a detailed and sympathetic approach by The Bazeley Partnership secured the support of English Heritage, thereby enabling this important building to begin a new chapter as a stunning, unique home designed for modern-day living.
A key element of the conversion was the insertion of a contemporary glazed extension which provides a bridge between the older and newer parts of the building. The finished accommodation includes bespoke features such as a new staircase and kitchen and offers an extraordinary blend of old and new in an idyllic location overlooking the Cornish coast.
This complex project required working with traditional building materials and the majority of the stone, timber and slate found on site was utilised in the reconstruction of the barn.
Since completion, the project has been featured in various national and local magazines, as well as being shown on Homes by the Sea on More4.
The project won the prestigious Cornish Buildings Group Main Award for ‘Maer Barn, 14th Century Grade II* Listed Tithe Barn Conversion to Family Dwelling’.
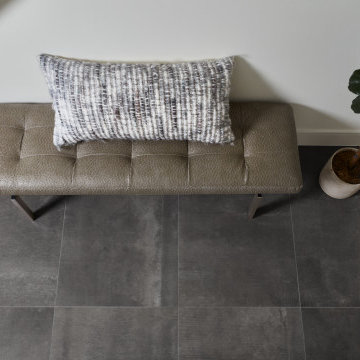
Dramatic contemporary entryway with Reside Black Porcelain Matte tile from Arizona Tile.
Idéer för att renovera en stor funkis hall, med vita väggar, klinkergolv i porslin och svart golv
Idéer för att renovera en stor funkis hall, med vita väggar, klinkergolv i porslin och svart golv
708 foton på hall
6
