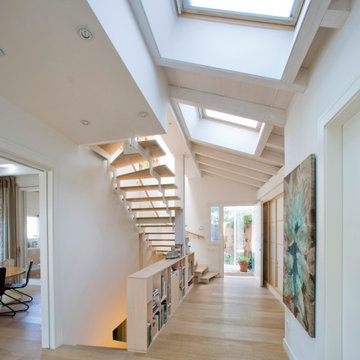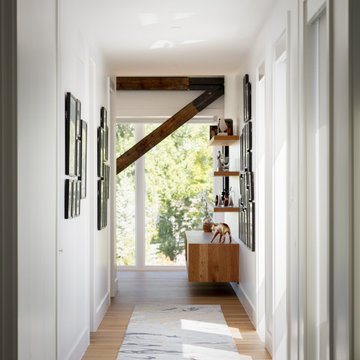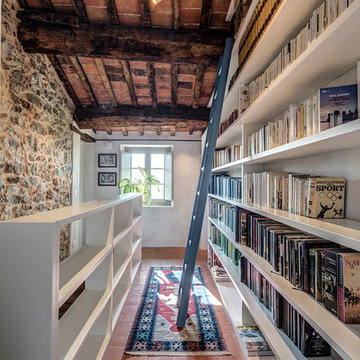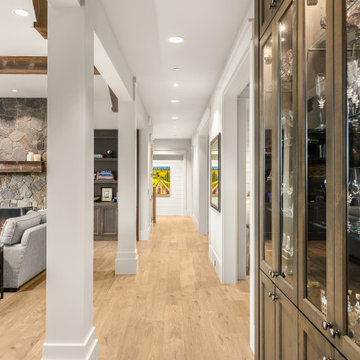673 foton på hall
Sortera efter:
Budget
Sortera efter:Populärt i dag
41 - 60 av 673 foton
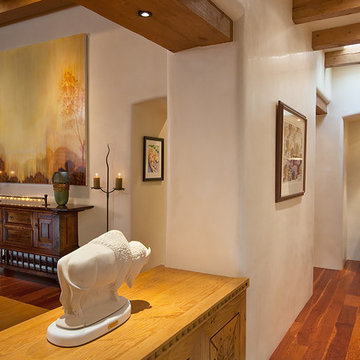
wendy mceahern
Bild på en stor amerikansk hall, med vita väggar, mellanmörkt trägolv och brunt golv
Bild på en stor amerikansk hall, med vita väggar, mellanmörkt trägolv och brunt golv
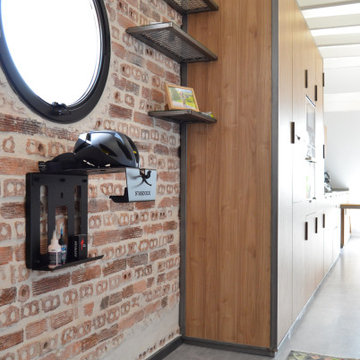
Inspiration för en mellanstor industriell hall, med vita väggar, betonggolv och grått golv

Inspiration för industriella hallar, med flerfärgade väggar, mellanmörkt trägolv och brunt golv
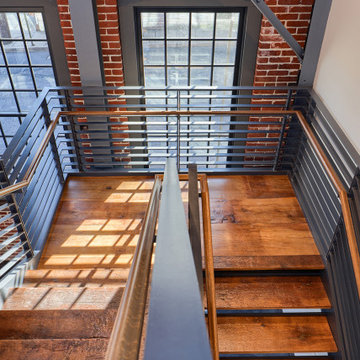
Utilizing what was existing, the entry stairway steps were created from original salvaged wood beams.
Inspiration för stora industriella hallar, med vita väggar, mellanmörkt trägolv och brunt golv
Inspiration för stora industriella hallar, med vita väggar, mellanmörkt trägolv och brunt golv
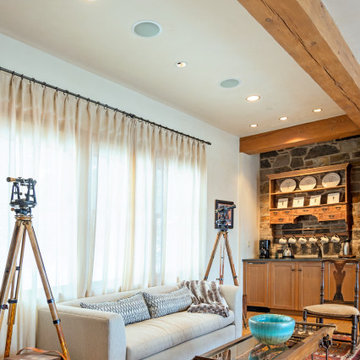
Bild på en liten rustik hall, med vita väggar och mellanmörkt trägolv
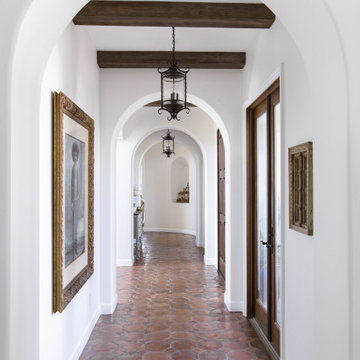
Foto på en stor medelhavsstil hall, med vita väggar, klinkergolv i terrakotta och brunt golv

Nos encontramos ante una vivienda en la calle Verdi de geometría alargada y muy compartimentada. El reto está en conseguir que la luz que entra por la fachada principal y el patio de isla inunde todos los espacios de la vivienda que anteriormente quedaban oscuros.
Trabajamos para encontrar una distribución diáfana para que la luz cruce todo el espacio. Aun así, se diseñan dos puertas correderas que permiten separar la zona de día de la de noche cuando se desee, pero que queden totalmente escondidas cuando se quiere todo abierto, desapareciendo por completo.

Before Start of Services
Prepared and Covered all Flooring, Furnishings and Logs Patched all Cracks, Nail Holes, Dents and Dings
Lightly Pole Sanded Walls for a smooth finish
Spot Primed all Patches
Painted all Walls
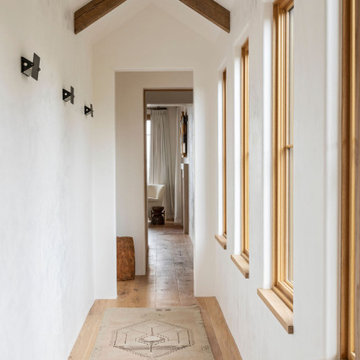
Inspiration för en mellanstor medelhavsstil hall, med vita väggar, ljust trägolv och brunt golv
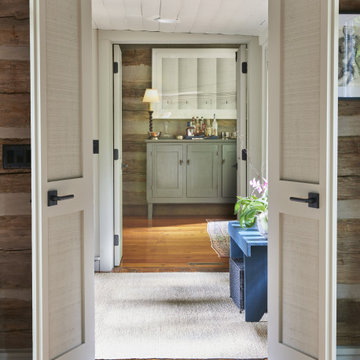
Gorgeous remodel of the master bedroom hallway in a historic home.
Idéer för en rustik hall, med grå väggar, mellanmörkt trägolv och brunt golv
Idéer för en rustik hall, med grå väggar, mellanmörkt trägolv och brunt golv
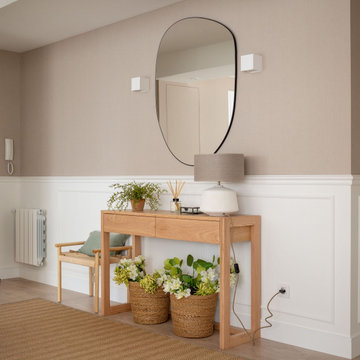
Inredning av en klassisk mellanstor hall, med beige väggar, laminatgolv och brunt golv

Inspiration för en liten funkis hall, med vita väggar, mellanmörkt trägolv och brunt golv
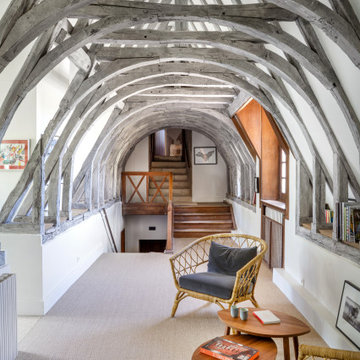
Rénovation d'un salon de château, monument classé à Apremont-sur-Allier dans le style contemporain.
Foto på en funkis hall, med vita väggar och beiget golv
Foto på en funkis hall, med vita väggar och beiget golv
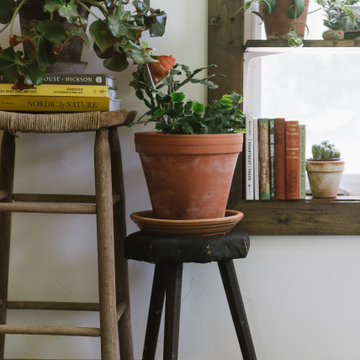
Green Plants
Nature
Vintage Books
Vintage Stools
Vintage Watering Can
Bild på en rustik hall, med vita väggar, betonggolv och grått golv
Bild på en rustik hall, med vita väggar, betonggolv och grått golv
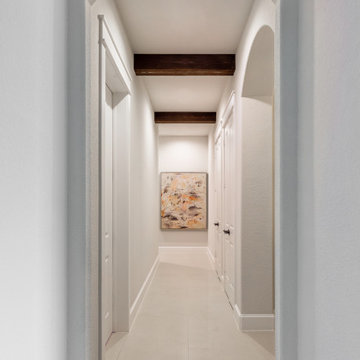
Long hallway with exposed beams
Inredning av en medelhavsstil stor hall, med vita väggar, klinkergolv i porslin och beiget golv
Inredning av en medelhavsstil stor hall, med vita väggar, klinkergolv i porslin och beiget golv

The client came to us to assist with transforming their small family cabin into a year-round residence that would continue the family legacy. The home was originally built by our client’s grandfather so keeping much of the existing interior woodwork and stone masonry fireplace was a must. They did not want to lose the rustic look and the warmth of the pine paneling. The view of Lake Michigan was also to be maintained. It was important to keep the home nestled within its surroundings.
There was a need to update the kitchen, add a laundry & mud room, install insulation, add a heating & cooling system, provide additional bedrooms and more bathrooms. The addition to the home needed to look intentional and provide plenty of room for the entire family to be together. Low maintenance exterior finish materials were used for the siding and trims as well as natural field stones at the base to match the original cabin’s charm.
673 foton på hall
3
