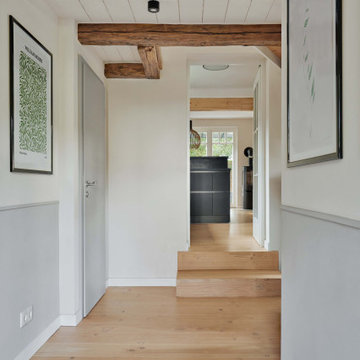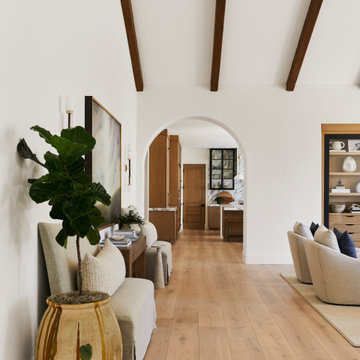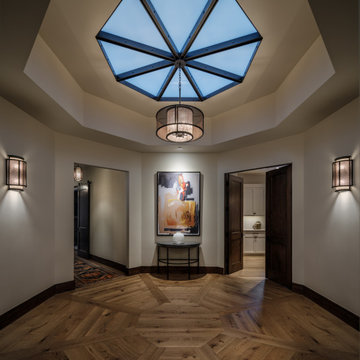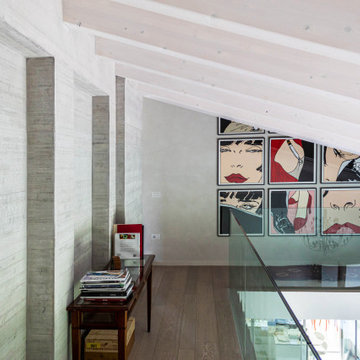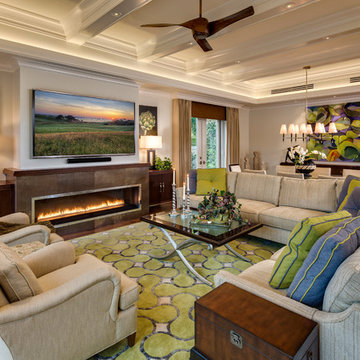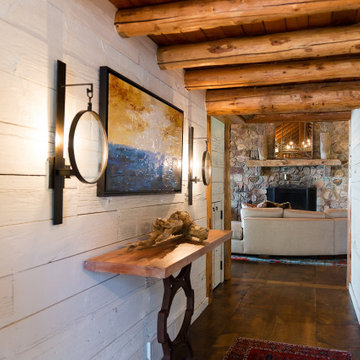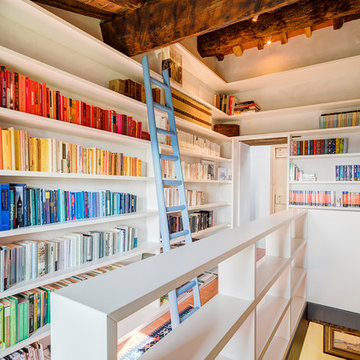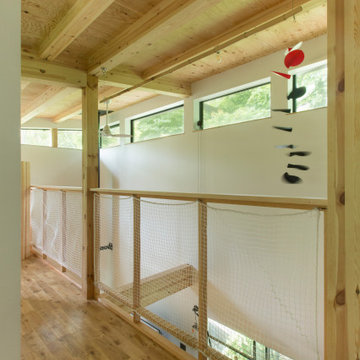673 foton på hall
Sortera efter:
Budget
Sortera efter:Populärt i dag
81 - 100 av 673 foton
Artikel 1 av 2
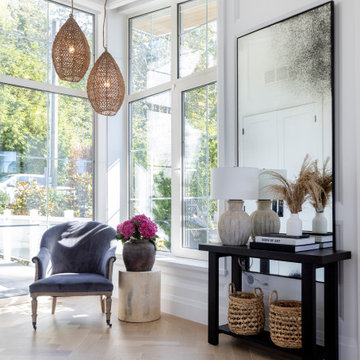
Flooring : Mirage Hardwood Floors | White Oak Hula Hoop Character Brushed | 7-3/4" wide planks | Sweet Memories Collection.
Foto på en maritim hall, med vita väggar, ljust trägolv och beiget golv
Foto på en maritim hall, med vita väggar, ljust trägolv och beiget golv
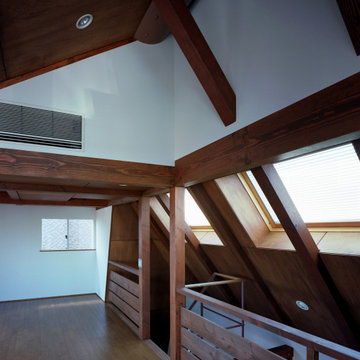
Idéer för en modern hall, med vita väggar, mellanmörkt trägolv och brunt golv
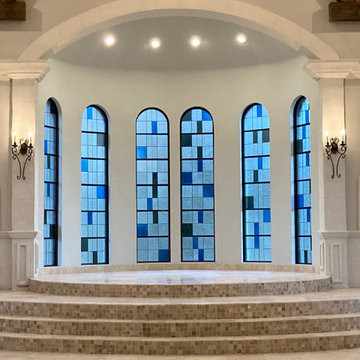
Altar area in the River Walk Chapel. Stained glass by Art Glass Ensembles.
Idéer för att renovera en mycket stor vintage hall, med vita väggar, marmorgolv och vitt golv
Idéer för att renovera en mycket stor vintage hall, med vita väggar, marmorgolv och vitt golv
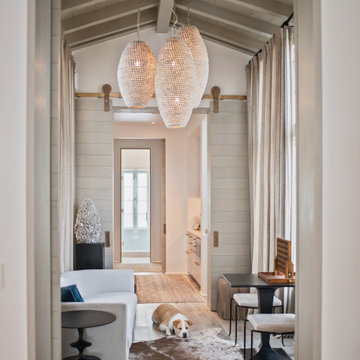
Gulf-Front Grandeur
Private Residence / Alys Beach, Florida
Architect: Khoury & Vogt Architects
Builder: Hufham Farris Construction
---
This one-of-a-kind Gulf-front residence in the New Urbanism community of Alys Beach, Florida, is truly a stunning piece of architecture matched only by its views. E. F. San Juan worked with the Alys Beach Town Planners at Khoury & Vogt Architects and the building team at Hufham Farris Construction on this challenging and fulfilling project.
We supplied character white oak interior boxed beams and stair parts. We also furnished all of the interior trim and paneling. The exterior products we created include ipe shutters, gates, fascia and soffit, handrails, and newels (balcony), ceilings, and wall paneling, as well as custom columns and arched cased openings on the balconies. In addition, we worked with our trusted partners at Loewen to provide windows and Loewen LiftSlide doors.
Challenges:
This was the homeowners’ third residence in the area for which we supplied products, and it was indeed a unique challenge. The client wanted as much of the exterior as possible to be weathered wood. This included the shutters, gates, fascia, soffit, handrails, balcony newels, massive columns, and arched openings mentioned above. The home’s Gulf-front location makes rot and weather damage genuine threats. Knowing that this home was to be built to last through the ages, we needed to select a wood species that was up for the task. It needed to not only look beautiful but also stand up to those elements over time.
Solution:
The E. F. San Juan team and the talented architects at KVA settled upon ipe (pronounced “eepay”) for this project. It is one of the only woods that will sink when placed in water (you would not want to make a boat out of ipe!). This species is also commonly known as ironwood because it is so dense, making it virtually rot-resistant, and therefore an excellent choice for the substantial pieces of millwork needed for this project.
However, ipe comes with its own challenges; its weight and density make it difficult to put through machines and glue. These factors also come into play for hinging when using ipe for a gate or door, which we did here. We used innovative joining methods to ensure that the gates and shutters had secondary and tertiary means of support with regard to the joinery. We believe the results speak for themselves!
---
Photography by Layne Lillie, courtesy of Khoury & Vogt Architects
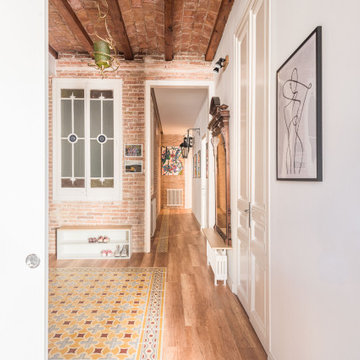
Recuperamos algunas paredes de ladrillo. Nos dan textura a zonas de paso y también nos ayudan a controlar los niveles de humedad y, por tanto, un mayor confort climático.
Mantenemos una línea dirigiendo la mirada a lo largo del pasillo con las baldosas hidráulicas y la luz empotrada del techo.
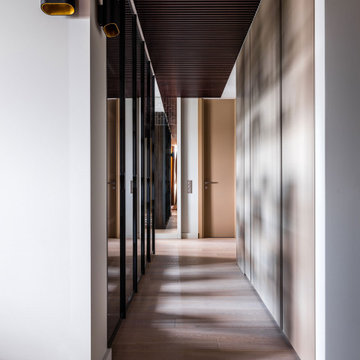
Коридор, ведущий в приватную часть квартиры и отделяющий гостиную через библиотеку со стеклянными фасадами. Разборный реечный потолок для доступа к коммуникациям.
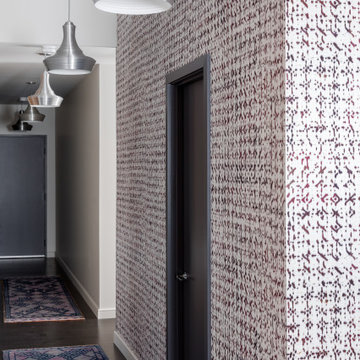
Our Cambridge interior design studio gave a warm and welcoming feel to this converted loft featuring exposed-brick walls and wood ceilings and beams. Comfortable yet stylish furniture, metal accents, printed wallpaper, and an array of colorful rugs add a sumptuous, masculine vibe.
---
Project designed by Boston interior design studio Dane Austin Design. They serve Boston, Cambridge, Hingham, Cohasset, Newton, Weston, Lexington, Concord, Dover, Andover, Gloucester, as well as surrounding areas.
For more about Dane Austin Design, see here: https://daneaustindesign.com/
To learn more about this project, see here:
https://daneaustindesign.com/luxury-loft
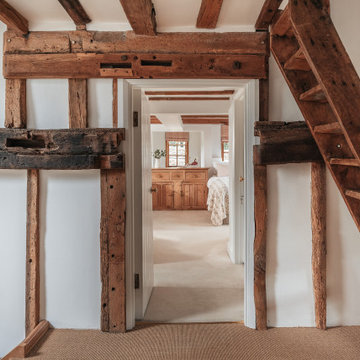
Inspiration för en mellanstor lantlig hall, med vita väggar, heltäckningsmatta och beiget golv

Hallway with stained ceiling and lanterns.
Bild på en stor vintage hall, med ljust trägolv och beiget golv
Bild på en stor vintage hall, med ljust trägolv och beiget golv
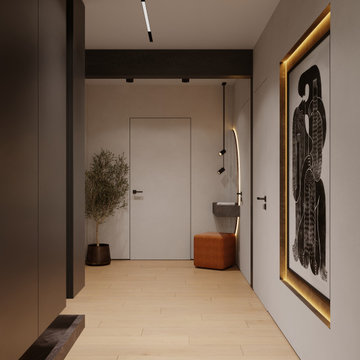
Inspiration för en mellanstor funkis hall, med vita väggar, laminatgolv och beiget golv
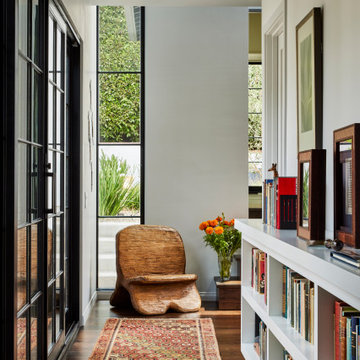
A hand carved wood chair marks the end of the Hall with backyard living spaces and gardens beyond
Idéer för en mellanstor modern hall, med vita väggar, mellanmörkt trägolv och brunt golv
Idéer för en mellanstor modern hall, med vita väggar, mellanmörkt trägolv och brunt golv
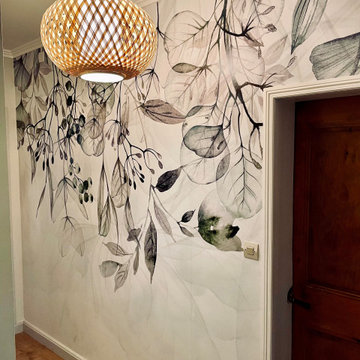
Inredning av en klassisk mellanstor hall, med vita väggar, laminatgolv och brunt golv
673 foton på hall
5
