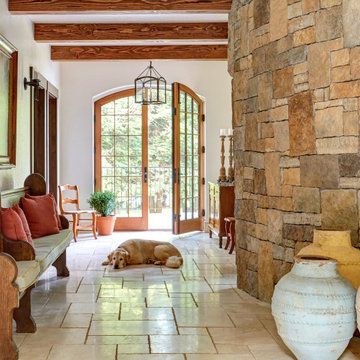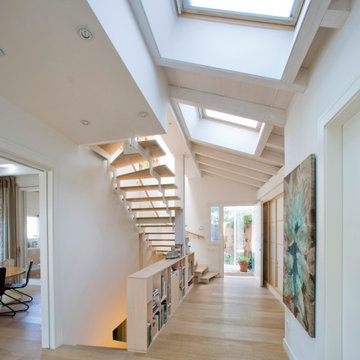Hall
Sortera efter:
Budget
Sortera efter:Populärt i dag
81 - 100 av 673 foton
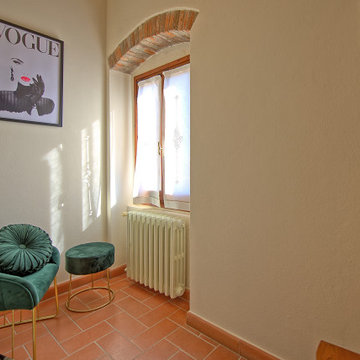
angolo lettura dopo restyling
Foto på en medelhavsstil hall, med klinkergolv i terrakotta och orange golv
Foto på en medelhavsstil hall, med klinkergolv i terrakotta och orange golv
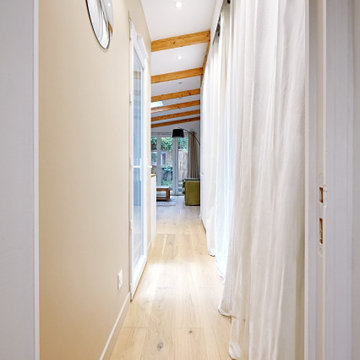
Dans le couloir on retrouve le beige du salon et de la cuisine ce qui permet de garder une connexion avec la pièce principale et aussi de créer un lien vers l’espace nuit. Ce couloir très fonctionnel contient un grand dressing en longueur, avec une partie placard ainsi qu’une partie penderie.
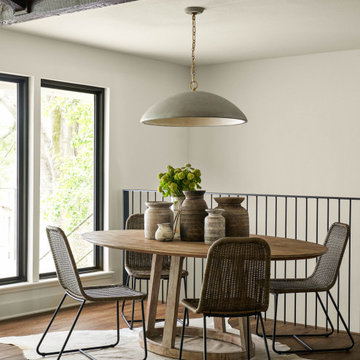
seating area upstairs
Inredning av en klassisk liten hall, med vita väggar, mörkt trägolv och brunt golv
Inredning av en klassisk liten hall, med vita väggar, mörkt trägolv och brunt golv
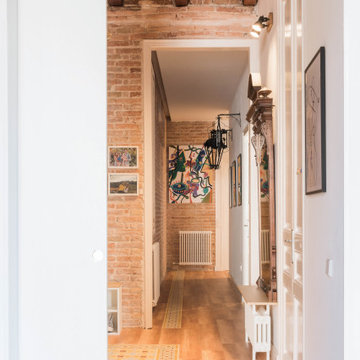
Recuperamos algunas paredes de ladrillo. Nos dan textura a zonas de paso y también nos ayudan a controlar los niveles de humedad y, por tanto, un mayor confort climático.
Mantenemos una línea dirigiendo la mirada a lo largo del pasillo con las baldosas hidráulicas y la luz empotrada del techo.
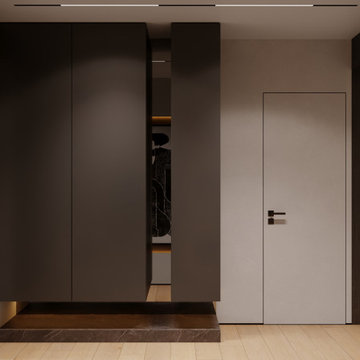
Idéer för en mellanstor modern hall, med vita väggar, laminatgolv och beiget golv
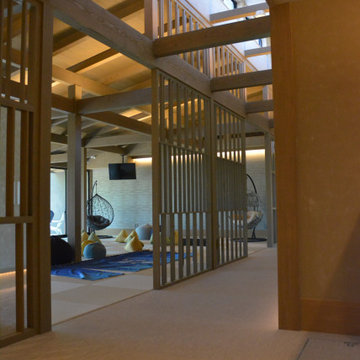
上部のハイサイドライトからの光が梁を照らして変化に富んだ空間になりました。
Foto på en stor orientalisk hall, med beige väggar och brunt golv
Foto på en stor orientalisk hall, med beige väggar och brunt golv
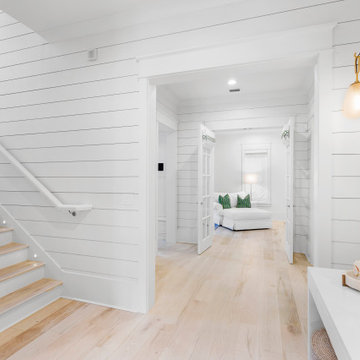
Maritim inredning av en stor hall, med vita väggar, ljust trägolv och beiget golv
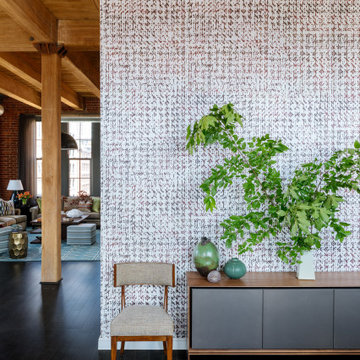
Our Cambridge interior design studio gave a warm and welcoming feel to this converted loft featuring exposed-brick walls and wood ceilings and beams. Comfortable yet stylish furniture, metal accents, printed wallpaper, and an array of colorful rugs add a sumptuous, masculine vibe.
---
Project designed by Boston interior design studio Dane Austin Design. They serve Boston, Cambridge, Hingham, Cohasset, Newton, Weston, Lexington, Concord, Dover, Andover, Gloucester, as well as surrounding areas.
For more about Dane Austin Design, see here: https://daneaustindesign.com/
To learn more about this project, see here:
https://daneaustindesign.com/luxury-loft
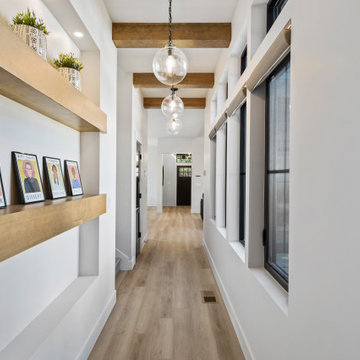
This Woodland Style home is a beautiful combination of rustic charm and modern flare. The Three bedroom, 3 and 1/2 bath home provides an abundance of natural light in every room. The home design offers a central courtyard adjoining the main living space with the primary bedroom. The master bath with its tiled shower and walk in closet provide the homeowner with much needed space without compromising the beautiful style of the overall home.

Inspiration för en liten funkis hall, med vita väggar, mellanmörkt trägolv och brunt golv
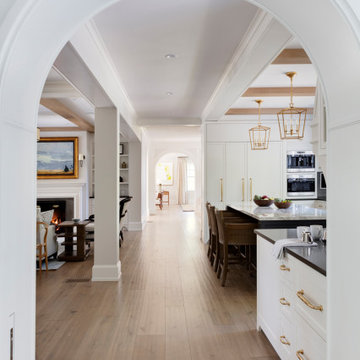
TEAM
Architect: LDa Architecture & Interiors
Interior Design: Su Casa Designs
Builder: Youngblood Builders
Photographer: Greg Premru
Idéer för en mellanstor klassisk hall, med vita väggar och ljust trägolv
Idéer för en mellanstor klassisk hall, med vita väggar och ljust trägolv
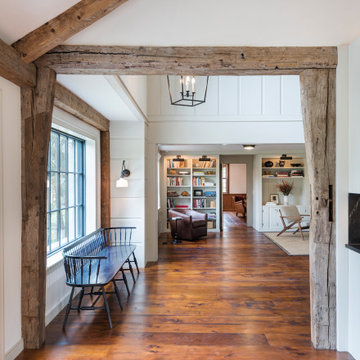
Before the renovation, this 17th century farmhouse was a rabbit warren of small dark rooms with low ceilings. A new owner wanted to keep the character but modernize the house, so CTA obliged, transforming the house completely. The family room, a large but very low ceiling room, was radically transformed by removing the ceiling to expose the roof structure above and rebuilding a more open new stair; the exposed beams were salvaged from an historic barn elsewhere on the property. The kitchen was moved to the former Dining Room, and also opened up to show the vaulted roof. The mud room and laundry were rebuilt to connect the farmhouse to a Barn (See “Net Zero Barn” project), also using salvaged timbers. Original wide plank pine floors were carefully numbered, replaced, and matched where needed. Historic rooms in the front of the house were carefully restored and upgraded, and new bathrooms and other amenities inserted where possible. The project is also a net zero energy project, with solar panels, super insulated walls, and triple glazed windows. CTA also assisted the owner with selecting all interior finishes, furniture, and fixtures. This project won “Best in Massachusetts” at the 2019 International Interior Design Association and was the 2020 Recipient of a Design Citation by the Boston Society of Architects.
Photography by Nat Rea
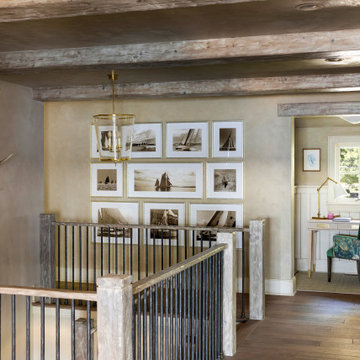
Optimizng the original alcove by transforming the space into a secondary office nook. For the finishing touches, sepia photography and unique accessories were used to bridge the inspiration of old world design and traditional living.
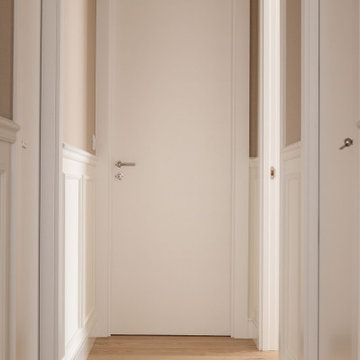
Inredning av en klassisk mellanstor hall, med beige väggar, laminatgolv och brunt golv
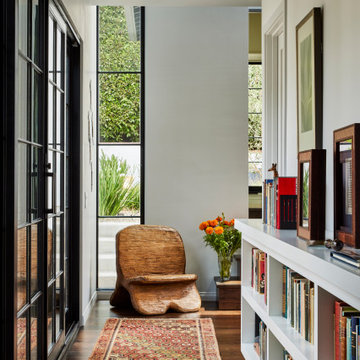
A hand carved wood chair marks the end of the Hall with backyard living spaces and gardens beyond
Idéer för en mellanstor modern hall, med vita väggar, mellanmörkt trägolv och brunt golv
Idéer för en mellanstor modern hall, med vita väggar, mellanmörkt trägolv och brunt golv
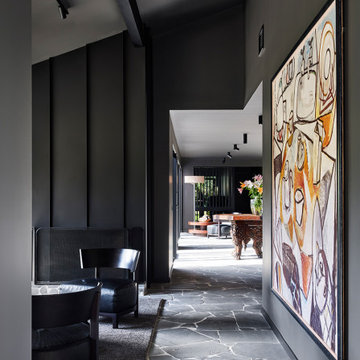
Behind the rolling hills of Arthurs Seat sits “The Farm”, a coastal getaway and future permanent residence for our clients. The modest three bedroom brick home will be renovated and a substantial extension added. The footprint of the extension re-aligns to face the beautiful landscape of the western valley and dam. The new living and dining rooms open onto an entertaining terrace.
The distinct roof form of valleys and ridges relate in level to the existing roof for continuation of scale. The new roof cantilevers beyond the extension walls creating emphasis and direction towards the natural views.
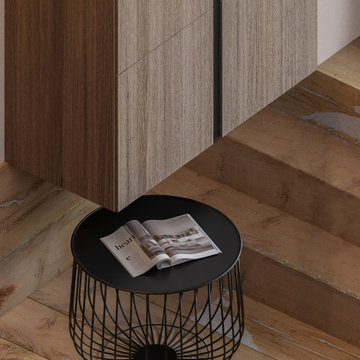
Idéer för att renovera en mellanstor funkis hall, med bruna väggar, laminatgolv och brunt golv
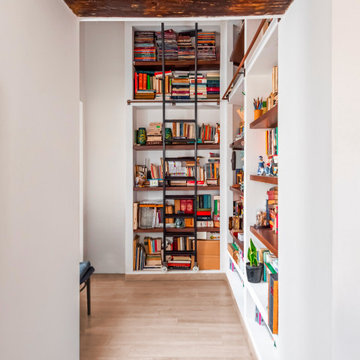
la libreria come spazio d'ingresso
Idéer för små eklektiska hallar, med vita väggar, målat trägolv och beiget golv
Idéer för små eklektiska hallar, med vita väggar, målat trägolv och beiget golv
5
