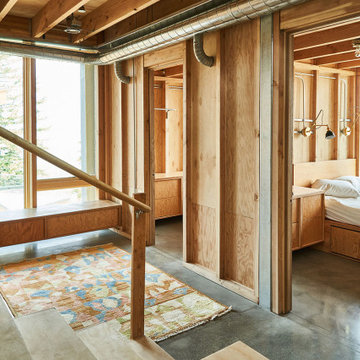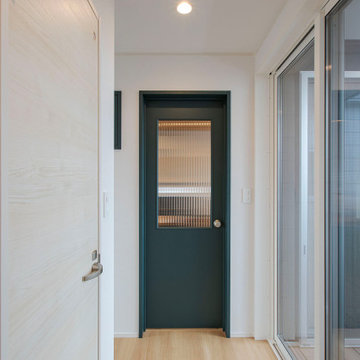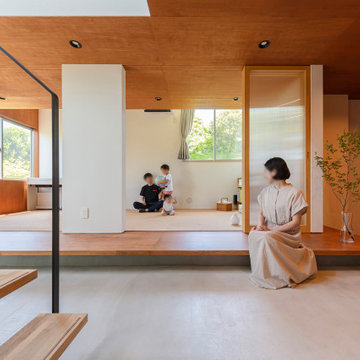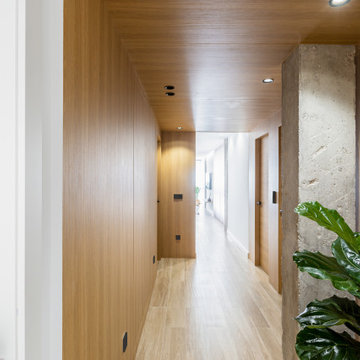487 foton på hall
Sortera efter:
Budget
Sortera efter:Populärt i dag
41 - 60 av 487 foton
Artikel 1 av 2

Eingangsbereich mit Einbaugarderobe und Sitzfenster. Flügelgeglätteter Sichtbetonboden mit Betonkernaktivierung und Sichtbetontreppe mit Holzgeländer
Idéer för att renovera en mycket stor funkis hall, med grå väggar, betonggolv och grått golv
Idéer för att renovera en mycket stor funkis hall, med grå väggar, betonggolv och grått golv

An intimate sitting area between the mud room and the kitchen fills and otherwise empty space.
Idéer för att renovera en rustik hall, med mellanmörkt trägolv
Idéer för att renovera en rustik hall, med mellanmörkt trägolv
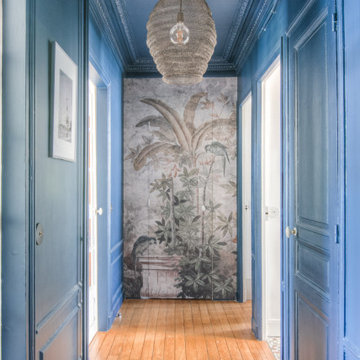
Couloir d'entrée avec pose de papier peint pour dissimuler la porte de la salle de bain.
Idéer för att renovera en mellanstor funkis hall, med blå väggar, mörkt trägolv och brunt golv
Idéer för att renovera en mellanstor funkis hall, med blå väggar, mörkt trägolv och brunt golv

Idéer för en mellanstor maritim hall, med bruna väggar, mörkt trägolv och brunt golv
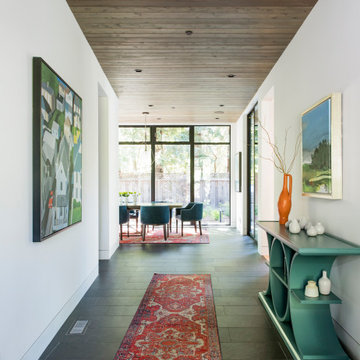
Idéer för en stor modern hall, med vita väggar, klinkergolv i porslin och svart golv
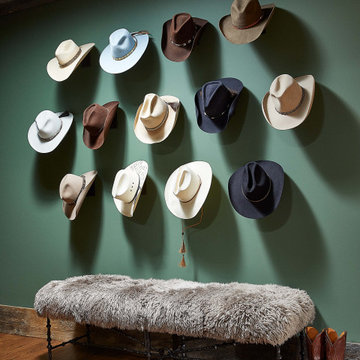
This hall is the epitome of Western-inspired design! The cowboy hat decals are accompanied with a turquoise painted wall, and a faux fur bench.
Idéer för rustika hallar, med gröna väggar, mellanmörkt trägolv och brunt golv
Idéer för rustika hallar, med gröna väggar, mellanmörkt trägolv och brunt golv

@BuildCisco 1-877-BUILD-57
Inredning av en amerikansk hall, med vita väggar, mellanmörkt trägolv och beiget golv
Inredning av en amerikansk hall, med vita väggar, mellanmörkt trägolv och beiget golv
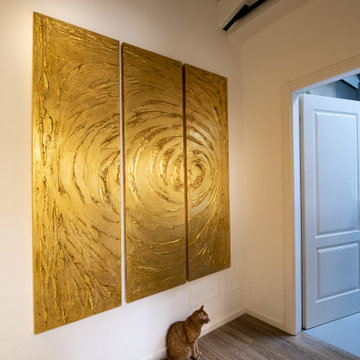
grande importanza riveste l'arte in ogni ambiente ben curato anche nei particolari. Sulla parete un trittico di FABIO SPAGNESI, artista fiorentino
Idéer för mellanstora hallar, med målat trägolv
Idéer för mellanstora hallar, med målat trägolv

建物奥から玄関方向を見ているところ。手前左手は寝室。
Photo:中村晃
Inredning av en modern liten hall, med bruna väggar, plywoodgolv och brunt golv
Inredning av en modern liten hall, med bruna väggar, plywoodgolv och brunt golv
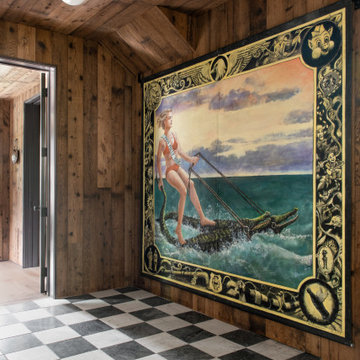
Hallway featuring a large custom artwork piece, antique honed marble flooring and mushroom board walls and ceiling.
Idéer för 60 tals hallar, med marmorgolv
Idéer för 60 tals hallar, med marmorgolv
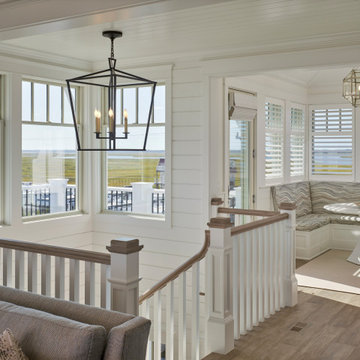
Additional seating areas around stairwell.
Maritim inredning av en stor hall, med vita väggar och mellanmörkt trägolv
Maritim inredning av en stor hall, med vita väggar och mellanmörkt trägolv

Inredning av en modern mellanstor hall, med vita väggar, klinkergolv i porslin och beiget golv
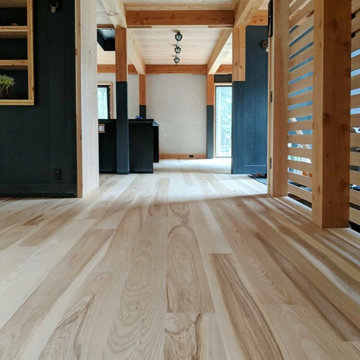
This gorgeous Scandinavian/Japanese residence features Select Ash plank flooring with a simple, blonde/white finish to highlight the Ash boards’ beauty and strength. Finished onsite with a water-based, matte-sheen finish.
Flooring: Select Ash Wide Plank Flooring in 7″ widths
Finish: Vermont Plank Flooring Craftsbury Finish
Design & Construction: Block Design Build
Flooring Installation: Danny Vincenzo @artekhardwoods
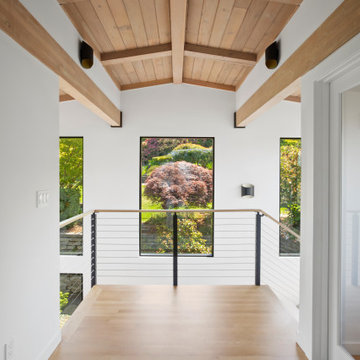
This aesthetically pleasing hallway leads from the master bedroom to the foyer, making for a grand entrance every day.
Inspiration för en retro hall, med vita väggar och ljust trägolv
Inspiration för en retro hall, med vita väggar och ljust trägolv

Entry hall view looking out front window wall which reinforce the horizontal lines of the home. Stained concrete floor with triangular grid on a 4' module. Exterior stone is also brought on the inside. Glimpse of kitchen is on the left side of photo.
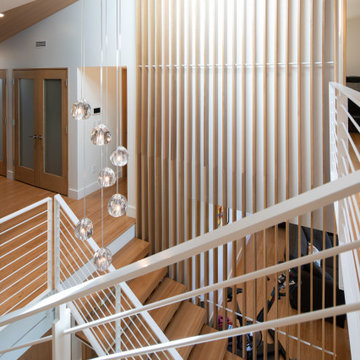
Wingspan’s gull wing roofs are pitched in two directions and become an outflowing of interiors, lending more or less scale to public and private space within. Beyond the dramatic aesthetics, the roof forms serve to lend the right scale to each interior space below while lifting the eye to light and views of water and sky. This concept begins at the big east porch sheltered under a 15-foot cantilevered roof; neighborhood-friendly porch and entry are adjoined by shared home offices that can monitor the front of the home. The entry acts as a glass lantern at night, greeting the visitor; the interiors then gradually expand to the rear of the home, lending views of park, lake and distant city skyline to key interior spaces such as the bedrooms, living-dining-kitchen and family game/media room.
487 foton på hall
3
