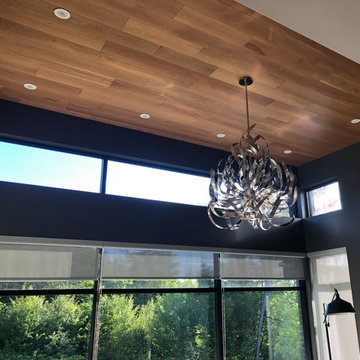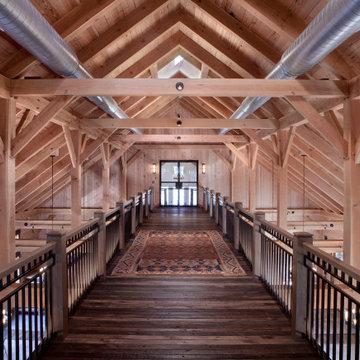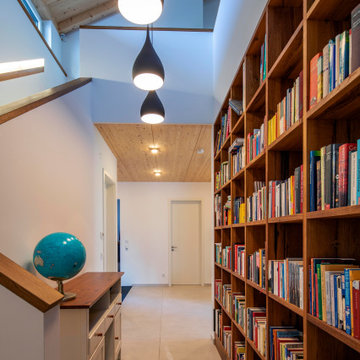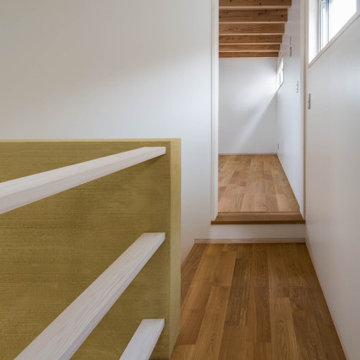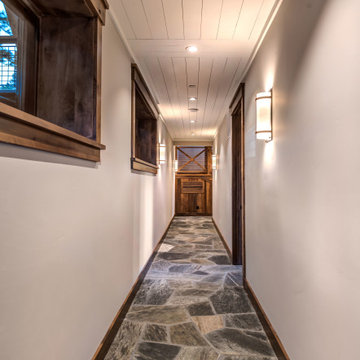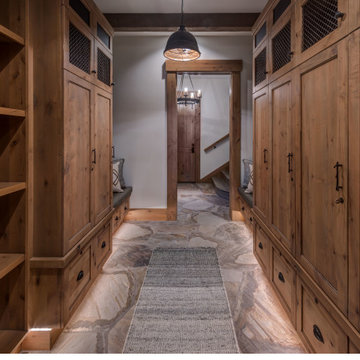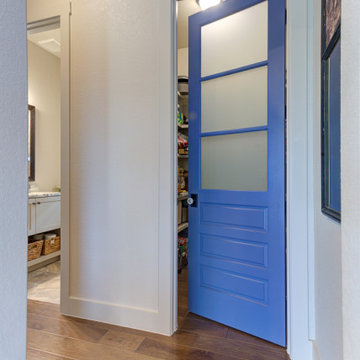486 foton på hall
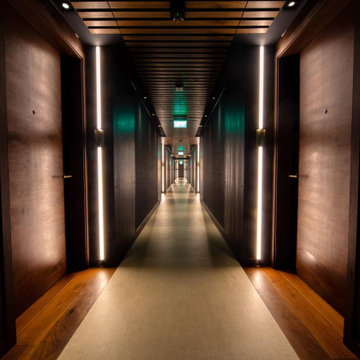
Foto på en mellanstor funkis hall, med grå väggar, klinkergolv i porslin och beiget golv
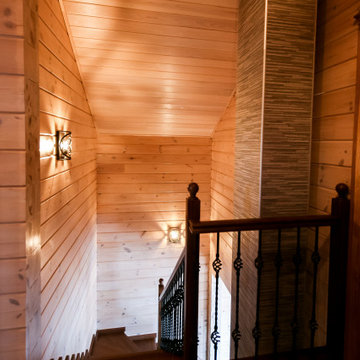
Inspiration för en mellanstor funkis hall, med beige väggar, mellanmörkt trägolv och brunt golv
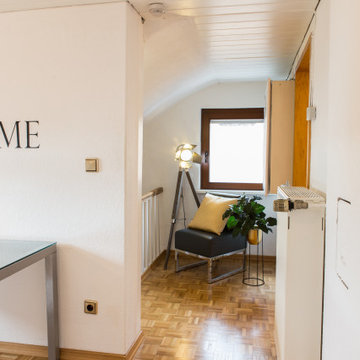
Idéer för att renovera en liten funkis hall, med vita väggar och ljust trägolv
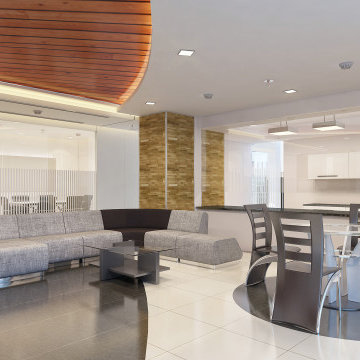
A hotel design project with contemporary exterior, holistic approach for interior and high quality flexible spaces.
Complete design, documentation and rendering package by Brookspace Architectural Services.
Thank you
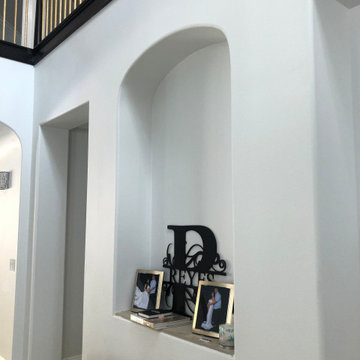
This Entryway Table Will Be a decorative space that is mainly used to put down keys or other small items. Table with tray at bottom. Console Table
Modern inredning av en liten hall, med vita väggar, klinkergolv i porslin och beiget golv
Modern inredning av en liten hall, med vita väggar, klinkergolv i porslin och beiget golv
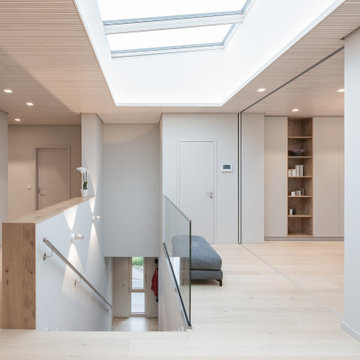
Wow, was für ein Entree. Das Oberlicht bringt auch bei diesigen Tagen genug Helligkeit in den Wohnraum. Möbel und Wandfarbe sind Ton in Ton gehalten, und geben durch den angenehmen Kaschmir-Farbton eine wunderbare Atmosphäre.

Second Floor Hallway-Open to Kitchen, Living, Dining below
Idéer för en mellanstor rustik hall, med mellanmörkt trägolv
Idéer för en mellanstor rustik hall, med mellanmörkt trägolv
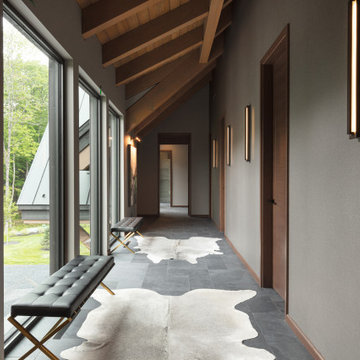
This 10,000 + sq ft timber frame home is stunningly located on the shore of Lake Memphremagog, QC. The kitchen and family room set the scene for the space and draw guests into the dining area. The right wing of the house boasts a 32 ft x 43 ft great room with vaulted ceiling and built in bar. The main floor also has access to the four car garage, along with a bathroom, mudroom and large pantry off the kitchen.
On the the second level, the 18 ft x 22 ft master bedroom is the center piece. This floor also houses two more bedrooms, a laundry area and a bathroom. Across the walkway above the garage is a gym and three ensuite bedooms with one featuring its own mezzanine.
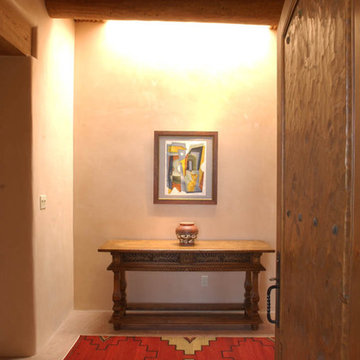
Inspiration för stora amerikanska hallar, med beige väggar, klinkergolv i porslin och grått golv
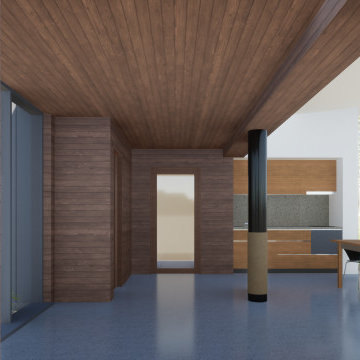
Idéer för en mellanstor modern hall, med bruna väggar, linoleumgolv och grått golv
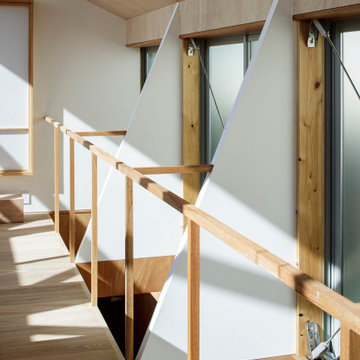
白い三角の壁は構造として建物を支えている。
Photo:中村晃
Idéer för en liten modern hall, med bruna väggar, plywoodgolv och brunt golv
Idéer för en liten modern hall, med bruna väggar, plywoodgolv och brunt golv
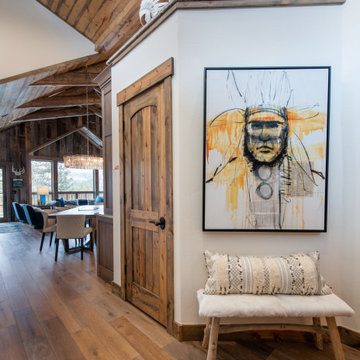
A non-traditional mountain retreat full of unexpected design elements. Rich, reclaimed barn wood paired with beetle kill tongue-and-groove ceiling are juxtaposed with a vibrant color palette of modern textures, fun textiles, and bright chrome crystal chandeliers. Curated art from local Colorado artists including Michael Dowling and Chris Veeneman, custom framed acrylic revolvers in pop-art colors, mixed with a collection European antiques make for eclectic pieces in each of space. Bunk beds with stairs were designed for the teen-centric hang out space that includes a gaming area and custom steel and leather shuffleboard table.
486 foton på hall
6
