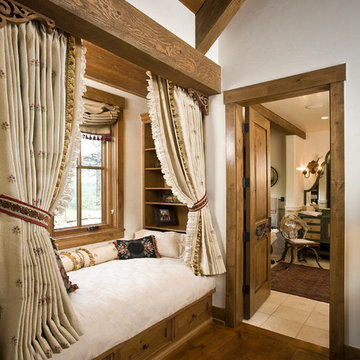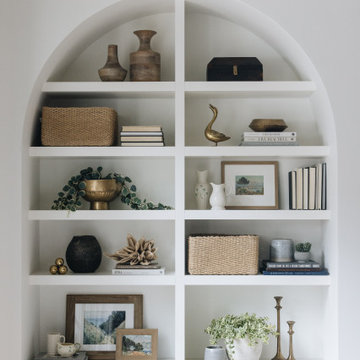4 304 foton på hall
Sortera efter:
Budget
Sortera efter:Populärt i dag
141 - 160 av 4 304 foton
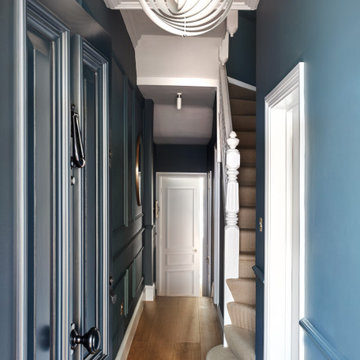
Moody entrance hallway with view to dinning room.
Idéer för en mellanstor modern hall, med mörkt trägolv
Idéer för en mellanstor modern hall, med mörkt trägolv

Idéer för att renovera en stor funkis hall, med beige väggar, klinkergolv i porslin och grått golv

Inredning av en liten hall, med bruna väggar, laminatgolv och brunt golv
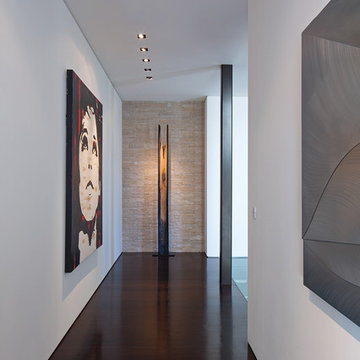
Laurel Way Beverly Hills modern home hallway artwork display
Exempel på en mycket stor modern hall, med vita väggar och brunt golv
Exempel på en mycket stor modern hall, med vita väggar och brunt golv

wood slat walls and ceiling, hidden mechanical door,
Inredning av en modern stor hall, med flerfärgade väggar, ljust trägolv och brunt golv
Inredning av en modern stor hall, med flerfärgade väggar, ljust trägolv och brunt golv

Inredning av en mellanstor hall, med vita väggar, mellanmörkt trägolv och brunt golv
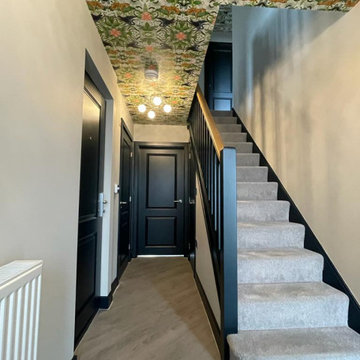
Little Greene paint was used for walls and woodwork; French Grey on the Walls and Basalt on the woodwork.
Clarke & Clarke wallpaper was used on the ceiling from their latest Wedgwood collection.

Somerset barn conversion. second home in the country.
Foto på en mellanstor lantlig hall, med gula väggar och grått golv
Foto på en mellanstor lantlig hall, med gula väggar och grått golv

Working with repeat clients is always a dream! The had perfect timing right before the pandemic for their vacation home to get out city and relax in the mountains. This modern mountain home is stunning. Check out every custom detail we did throughout the home to make it a unique experience!
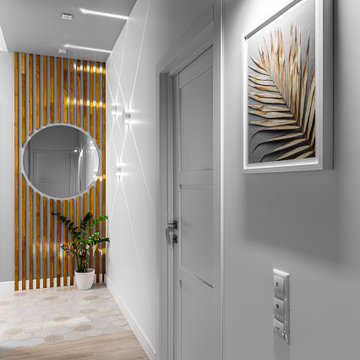
Несмотря на то, что помещение выполнено в светлых тонах, оно выглядит интересно и ярко благодаря ритму декоративных реек в сочетании с зеркалом и акцентным светильникам, дающим узкие линии света, тянущиеся до самого пола и потолка. Выглядит круто и смело!

This simple black and white hallway still makes a statement. With a clean color palette, the focus is on the architectural details of the triple groin vault ceilings, each with a modern, matte black lantern at the center. It is a unique take on a french country design.

White oak wall panels inlayed with black metal.
Modern inredning av en stor hall, med beige väggar, ljust trägolv och beiget golv
Modern inredning av en stor hall, med beige väggar, ljust trägolv och beiget golv
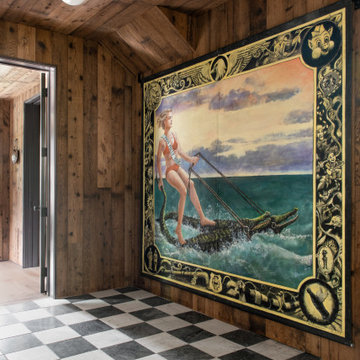
Hallway featuring a large custom artwork piece, antique honed marble flooring and mushroom board walls and ceiling.
Idéer för 60 tals hallar, med marmorgolv
Idéer för 60 tals hallar, med marmorgolv
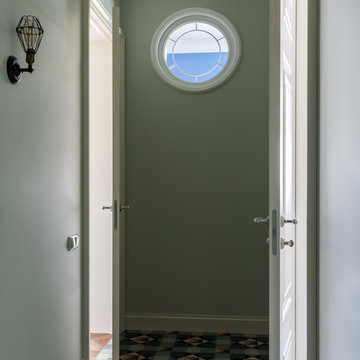
Оля Шангина
Exempel på en mellanstor klassisk hall, med klinkergolv i porslin och flerfärgat golv
Exempel på en mellanstor klassisk hall, med klinkergolv i porslin och flerfärgat golv

Idéer för att renovera en liten funkis hall, med gröna väggar, laminatgolv och beiget golv

COUNTRY HOUSE INTERIOR DESIGN PROJECT
We were thrilled to be asked to provide our full interior design service for this luxury new-build country house, deep in the heart of the Lincolnshire hills.
Our client approached us as soon as his offer had been accepted on the property – the year before it was due to be finished. This was ideal, as it meant we could be involved in some important decisions regarding the interior architecture. Most importantly, we were able to input into the design of the kitchen and the state-of-the-art lighting and automation system.
This beautiful country house now boasts an ambitious, eclectic array of design styles and flavours. Some of the rooms are intended to be more neutral and practical for every-day use. While in other areas, Tim has injected plenty of drama through his signature use of colour, statement pieces and glamorous artwork.
FORMULATING THE DESIGN BRIEF
At the initial briefing stage, our client came to the table with a head full of ideas. Potential themes and styles to incorporate – thoughts on how each room might look and feel. As always, Tim listened closely. Ideas were brainstormed and explored; requirements carefully talked through. Tim then formulated a tight brief for us all to agree on before embarking on the designs.
METROPOLIS MEETS RADIO GAGA GRANDEUR
Two areas of special importance to our client were the grand, double-height entrance hall and the formal drawing room. The brief we settled on for the hall was Metropolis – Battersea Power Station – Radio Gaga Grandeur. And for the drawing room: James Bond’s drawing room where French antiques meet strong, metallic engineered Art Deco pieces. The other rooms had equally stimulating design briefs, which Tim and his team responded to with the same level of enthusiasm.

Loft Sitting Area with Built-In Window Seats and Shelves. Custom Wood and Iron Railing, Wood Floors and Ceiling.
Idéer för att renovera en liten rustik hall, med beige väggar, mellanmörkt trägolv och brunt golv
Idéer för att renovera en liten rustik hall, med beige väggar, mellanmörkt trägolv och brunt golv
4 304 foton på hall
8
