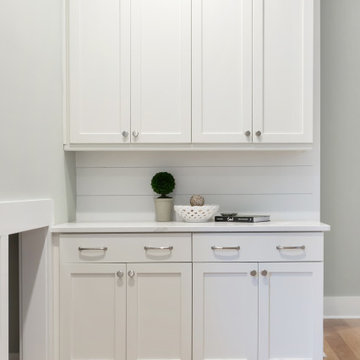295 foton på hall
Sortera efter:
Budget
Sortera efter:Populärt i dag
101 - 120 av 295 foton
Artikel 1 av 2
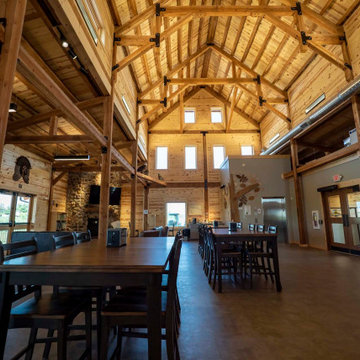
Raised center post and beam nature center interior
Idéer för mycket stora rustika hallar, med grå väggar och brunt golv
Idéer för mycket stora rustika hallar, med grå väggar och brunt golv
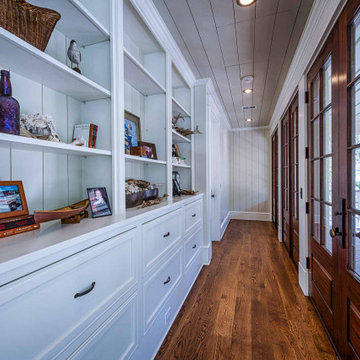
Shiplap walls and ceiling, white oak hardwood flooring, custom built-ins.
Inspiration för en hall, med beige väggar, mörkt trägolv och brunt golv
Inspiration för en hall, med beige väggar, mörkt trägolv och brunt golv

This sanctuary-like home is light, bright, and airy with a relaxed yet elegant finish. Influenced by Scandinavian décor, the wide plank floor strikes the perfect balance of serenity in the design. Floor: 9-1/2” wide-plank Vintage French Oak Rustic Character Victorian Collection hand scraped pillowed edge color Scandinavian Beige Satin Hardwax Oil. For more information please email us at: sales@signaturehardwoods.com
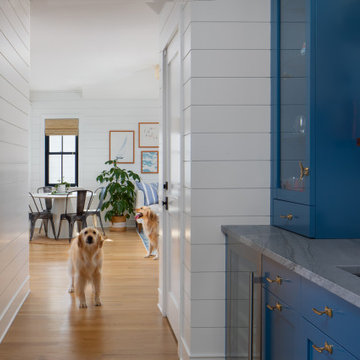
Inspiration för mellanstora maritima hallar, med vita väggar, mellanmörkt trägolv och beiget golv
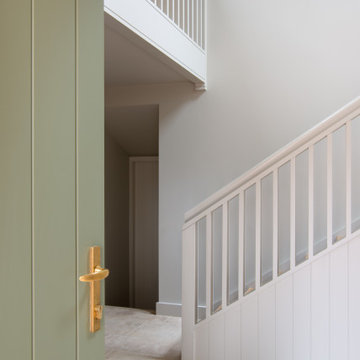
Inspiration för en stor skandinavisk hall, med vita väggar, kalkstensgolv och beiget golv
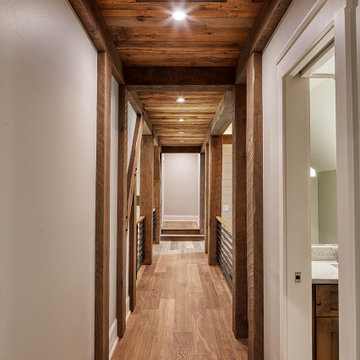
Massive White Oak timbers offer their support to upper level breezeway on this post & beam structure. Reclaimed Hemlock, dryed, brushed & milled into shiplap provided the perfect ceiling treatment to the hallways. Painted shiplap grace the walls and wide plank Oak flooring showcases a few of the clients selections.
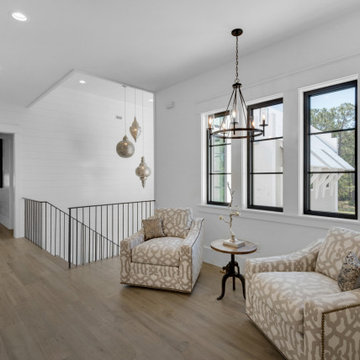
Foto på en mellanstor maritim hall, med vita väggar, ljust trägolv och brunt golv
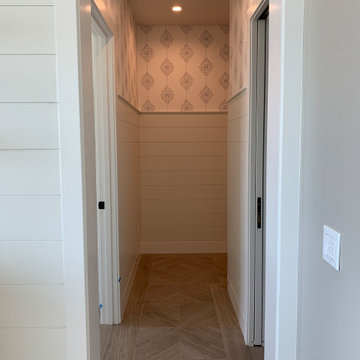
diamond pattern tile and shiplap walls with a touch of wallpaper! Now that's a hallway!
Bild på en maritim hall, med vita väggar, klinkergolv i porslin och beiget golv
Bild på en maritim hall, med vita väggar, klinkergolv i porslin och beiget golv
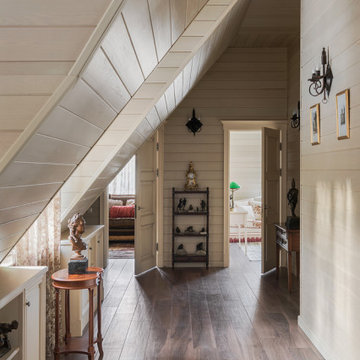
Холл мансарды в гостевом загородном доме. Высота потолка 3,5 м.
Bild på en liten vintage hall, med beige väggar, klinkergolv i porslin och brunt golv
Bild på en liten vintage hall, med beige väggar, klinkergolv i porslin och brunt golv
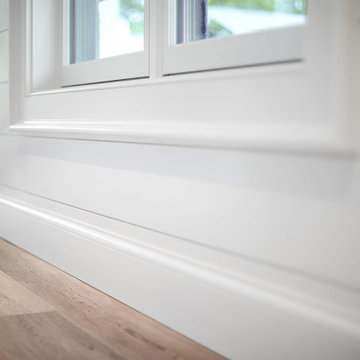
The finished space under the garage is an ocean lovers dream. The coastal design style is inspired by the client’s Nantucket vacations. The floor plan includes a living room, galley kitchen, guest bedroom and full guest bathroom.
Coastal decor elements include a color scheme of orangey red, grey and blue. The wall to wall shiplap, waterfall tiled shower, sand colored luxury plank flooring and natural light from the many windows complete this seaside themed guest space.
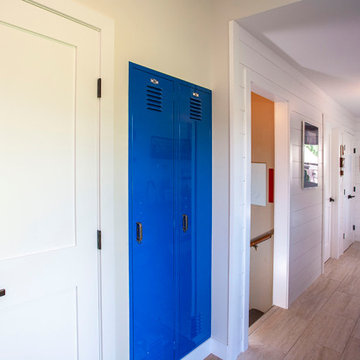
Idéer för en liten modern hall, med vita väggar, klinkergolv i porslin och brunt golv

The plan is largely one room deep to encourage cross ventilation and to take advantage of water views to the north, while admitting sunlight from the south. The flavor is influenced by an informal rustic camp next door.
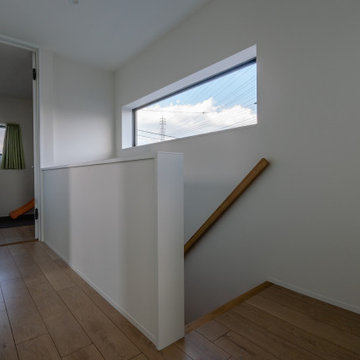
小牧の家は、鉄骨造3階建てのフルリノベーションのプロジェクトです。
街中の既存建物(美容サロン兼住宅)を刷新し、2世帯の住まいへと生まれ変わりました。
こちらのURLで動画も公開しています。
https://tawks.jp/youtube/
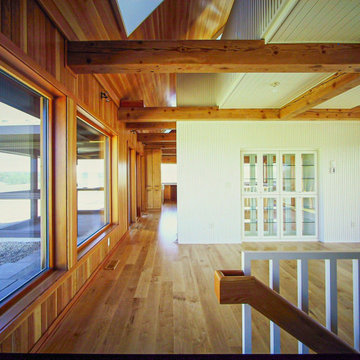
Idéer för en modern hall, med mellanmörkt trägolv och flerfärgat golv
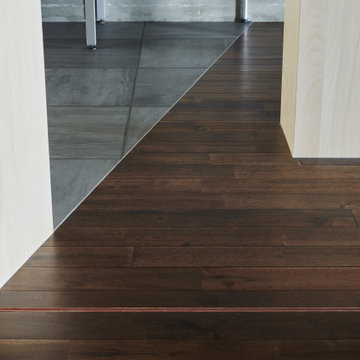
Inredning av en industriell mellanstor hall, med grå väggar, mörkt trägolv och brunt golv
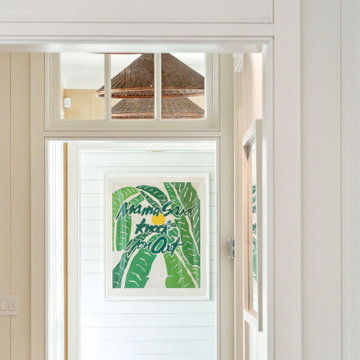
A view through the hallway showing the transom windows and decorative lighting.
Inspiration för maritima hallar, med vita väggar och ljust trägolv
Inspiration för maritima hallar, med vita väggar och ljust trägolv
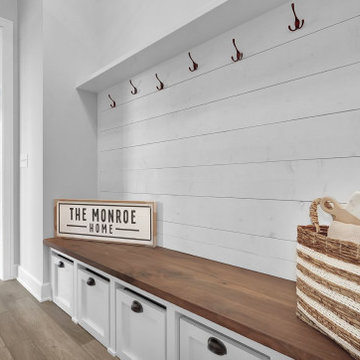
View from 4-Car garage space through mud hall, towards the dining & kitchen areas.
Bild på en vintage hall, med laminatgolv
Bild på en vintage hall, med laminatgolv
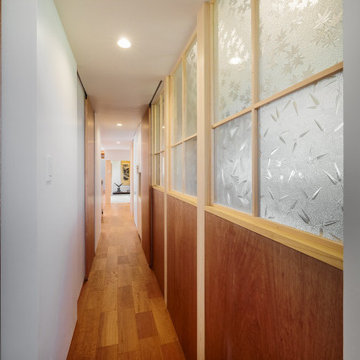
Exempel på en liten modern hall, med vita väggar, mellanmörkt trägolv och beiget golv
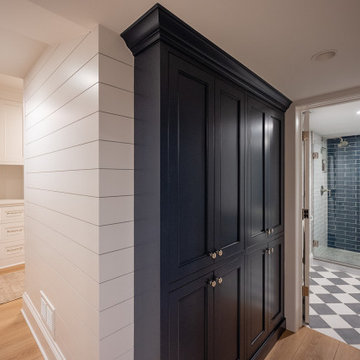
This lovely Nantucket-style home was craving an update and one that worked well with today's family and lifestyle. The remodel included a full kitchen remodel, a reworking of the back entrance to include the conversion of a tuck-under garage stall into a rec room and full bath, a lower level mudroom equipped with a dog wash and a dumbwaiter to transport heavy groceries to the kitchen, an upper-level mudroom with enclosed lockers, which is off the powder room and laundry room, and finally, a remodel of one of the upper-level bathrooms.
The homeowners wanted to preserve the structure and style of the home which resulted in pulling out the Nantucket inherent bones as well as creating those cozy spaces needed in Minnesota, resulting in the perfect marriage of styles and a remodel that works today's busy family.
295 foton på hall
6
