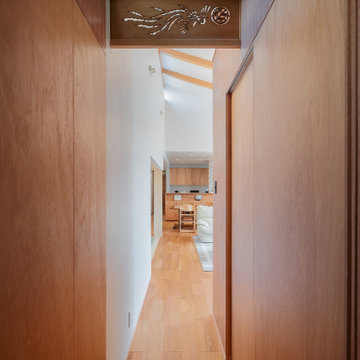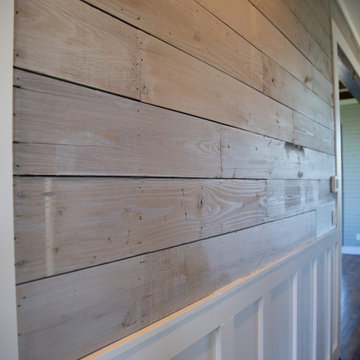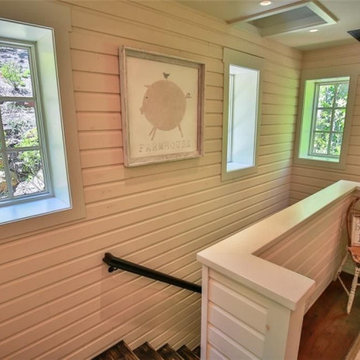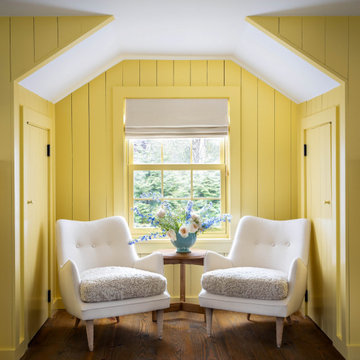295 foton på hall
Sortera efter:Populärt i dag
81 - 100 av 295 foton
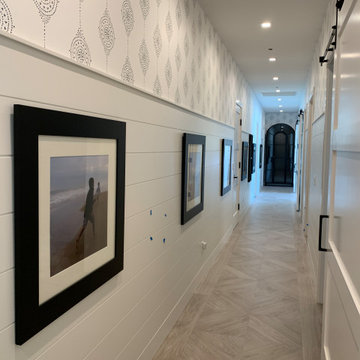
diamond pattern tile and shiplap walls with a touch of wallpaper! Now that's a hallway!
Inspiration för en maritim hall, med vita väggar, klinkergolv i porslin och beiget golv
Inspiration för en maritim hall, med vita väggar, klinkergolv i porslin och beiget golv

Massive White Oak timbers offer their support to upper level breezeway on this post & beam structure. Reclaimed Hemlock, dryed, brushed & milled into shiplap provided the perfect ceiling treatment to the hallways. Painted shiplap grace the walls and wide plank Oak flooring showcases a few of the clients selections.
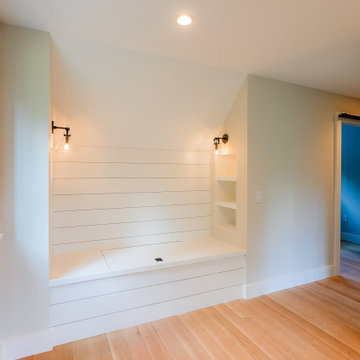
Cozy reading nook in upstairs hall
Inredning av en hall, med vita väggar, ljust trägolv och beiget golv
Inredning av en hall, med vita väggar, ljust trägolv och beiget golv
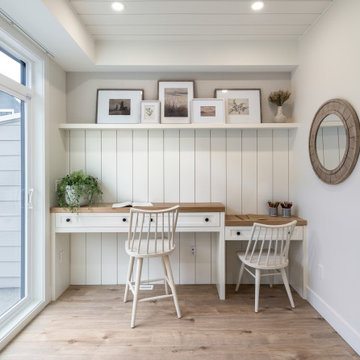
Idéer för små lantliga hallar, med flerfärgade väggar och laminatgolv
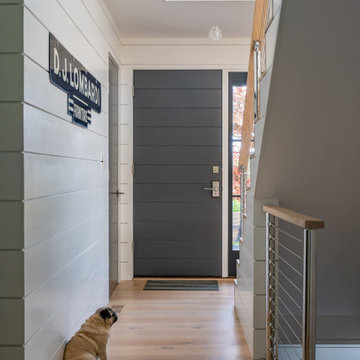
TEAM
Architect: LDa Architecture & Interiors
Interior Design: LDa Architecture & Interiors
Landscape Architect: Gregory Lombardi Design
Photographer: Eric Roth
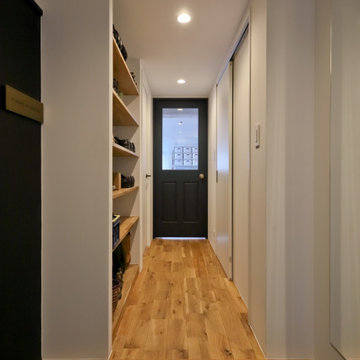
玄関から廊下を見たところです。玄関の土間続きで左側にSOHOオフィスがあります。また、廊下の途中にはオープンな靴棚があります。玄関の上り框とフローリングはナラ無垢材です。
Idéer för små funkis hallar, med vita väggar, mellanmörkt trägolv och beiget golv
Idéer för små funkis hallar, med vita väggar, mellanmörkt trägolv och beiget golv
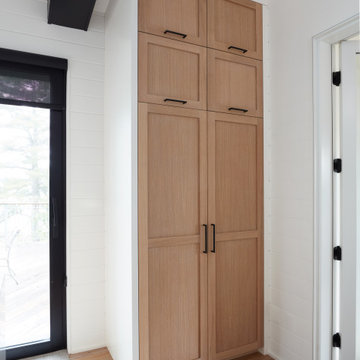
In the hallway off the kitchen there is more custom cabinetry to act as a cupboard for storing kitchen told or a pantry for food. This custom cabinetry is crafted from rift white oak and maple wood accompanied by black hardware.
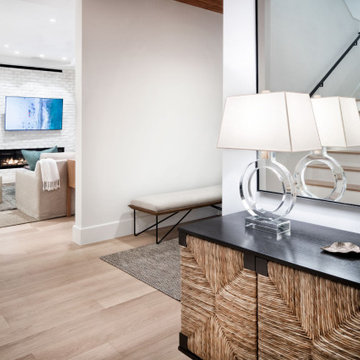
The junction of the stair landing with the entry hall is both casual and sophisticated. This junction opens up to the communal spaces, the master spaces and the upstairs.
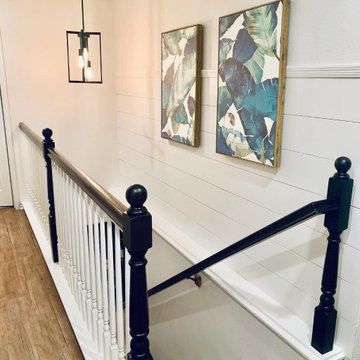
White shiplap accent used to brighten the space and add a modern farmhouse touch.
Idéer för en liten klassisk hall, med vita väggar, mellanmörkt trägolv och brunt golv
Idéer för en liten klassisk hall, med vita väggar, mellanmörkt trägolv och brunt golv
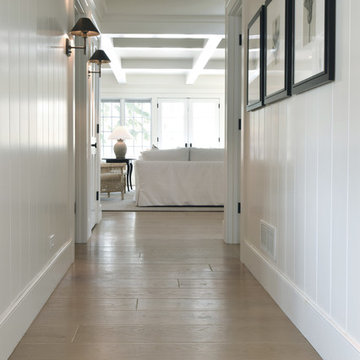
This sanctuary-like home is light, bright, and airy with a relaxed yet elegant finish. Influenced by Scandinavian décor, the wide plank floor strikes the perfect balance of serenity in the design. Floor: 9-1/2” wide-plank Vintage French Oak Rustic Character Victorian Collection hand scraped pillowed edge color Scandinavian Beige Satin Hardwax Oil. For more information please email us at: sales@signaturehardwoods.com
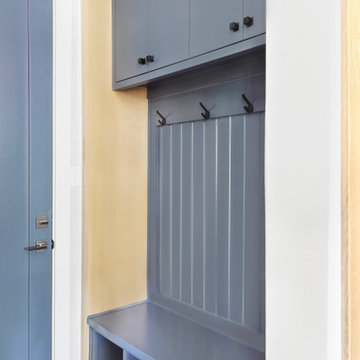
Exempel på en modern hall, med grå väggar, ljust trägolv och brunt golv
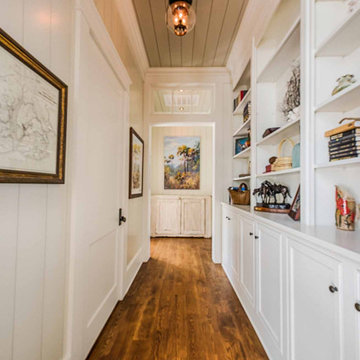
Shiplap walls and ceiling, white oak hardwood flooring, custom built-ins.
Idéer för en hall, med beige väggar, mörkt trägolv och brunt golv
Idéer för en hall, med beige väggar, mörkt trägolv och brunt golv
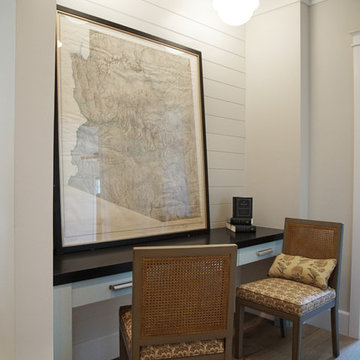
Heather Ryan, Interior Designer
H.Ryan Studio - Scottsdale, AZ
www.hryanstudio.com
Foto på en stor vintage hall, med vita väggar, mellanmörkt trägolv och brunt golv
Foto på en stor vintage hall, med vita väggar, mellanmörkt trägolv och brunt golv
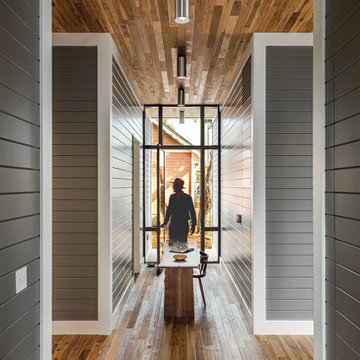
A Dog-Trot is a vernacular Texan architecture, where a central passage, the "Trot", separates two cabins. When researching this project, it was found that the original cottage was this type of structure. Here, this vernacular form is given a contemporary intervention, where four "cabins" containing bedrooms, kitchen, and living room are separated by two intersecting "trots". This treatment is emphasized by the material palette: shiplap walls match the exterior treatment of the house, while floors and ceilings create a continuous surface between inside and out.
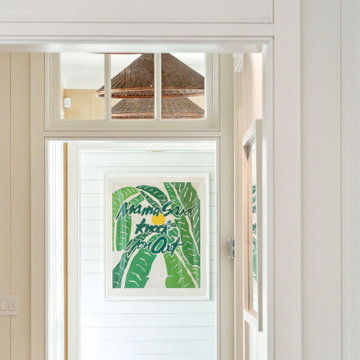
A view through the hallway showing the transom windows and decorative lighting.
Inspiration för maritima hallar, med vita väggar och ljust trägolv
Inspiration för maritima hallar, med vita väggar och ljust trägolv
295 foton på hall
5
