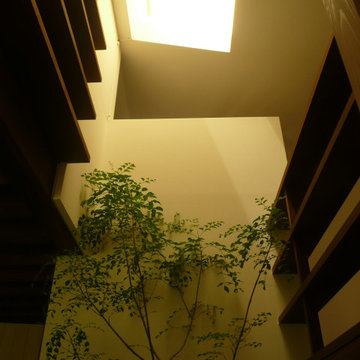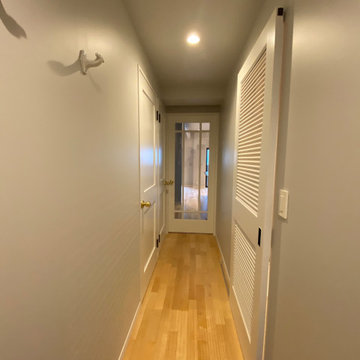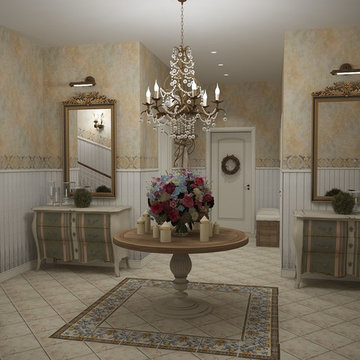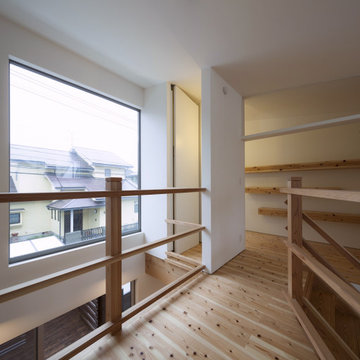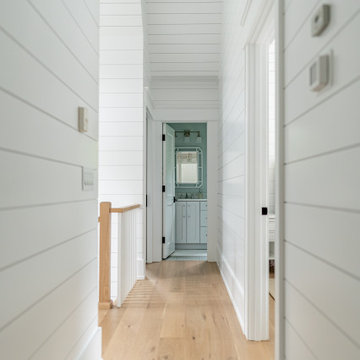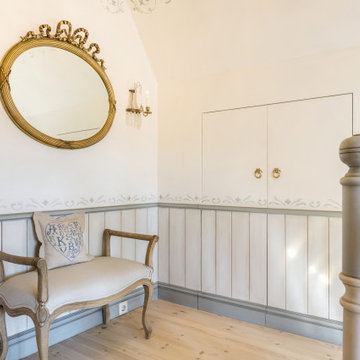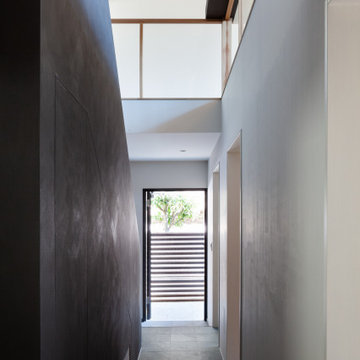295 foton på hall
Sortera efter:
Budget
Sortera efter:Populärt i dag
141 - 160 av 295 foton
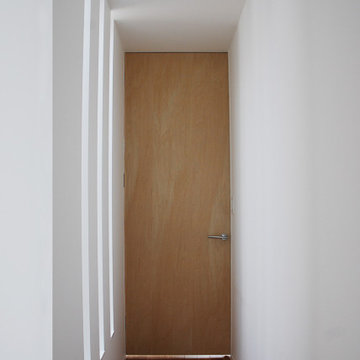
スリットから差し込む光が廊下を彩ります
Idéer för en stor hall, med vita väggar, ljust trägolv och beiget golv
Idéer för en stor hall, med vita väggar, ljust trägolv och beiget golv
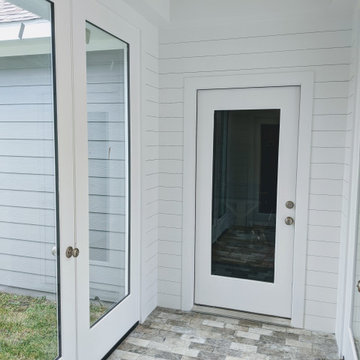
Breezeway with shiplap, and v groove ceiling.
Idéer för att renovera en funkis hall, med vita väggar, klinkergolv i porslin och flerfärgat golv
Idéer för att renovera en funkis hall, med vita väggar, klinkergolv i porslin och flerfärgat golv
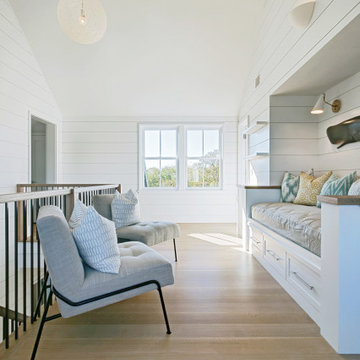
The oversized second floor landing serves as a sitting area, reading nook, TV space for the guest bedrooms.
Inredning av en lantlig hall, med vita väggar och beiget golv
Inredning av en lantlig hall, med vita väggar och beiget golv
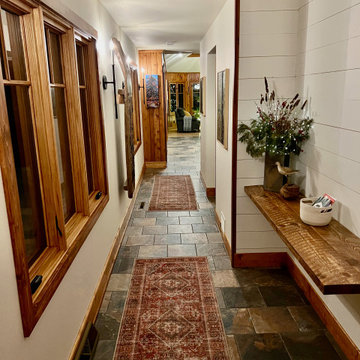
In the interior we extended the porcelain floor from the existing space into the new entry and mud room. White shiplap replaced the original T&G pine wall covering and two existing hallway windows were replaced with larger units to bring in additional natural light and garden views.
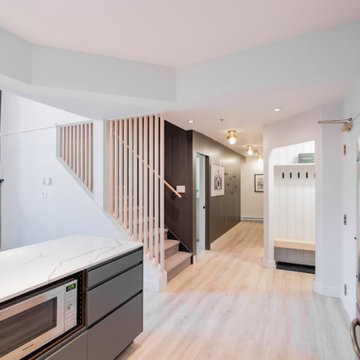
Shiplap wall gave this space a fun refresh
Inredning av en modern mellanstor hall, med vita väggar, laminatgolv och beiget golv
Inredning av en modern mellanstor hall, med vita väggar, laminatgolv och beiget golv
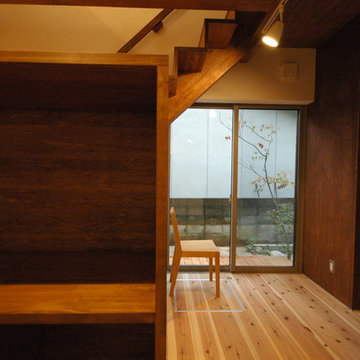
テイネンゴノイエ#02 老後の住まい
Idéer för en liten asiatisk hall, med beige väggar, mellanmörkt trägolv och beiget golv
Idéer för en liten asiatisk hall, med beige väggar, mellanmörkt trägolv och beiget golv
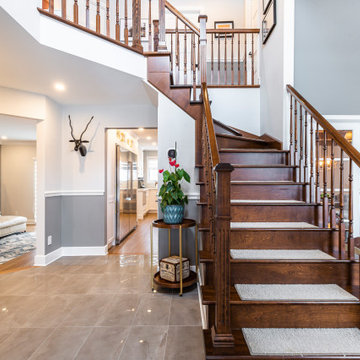
Inspiration för en stor lantlig hall, med grå väggar, klinkergolv i porslin och grått golv

One special high-functioning feature to this home was to incorporate a mudroom. This creates functionality for storage and the sort of essential items needed when you are in and out of the house or need a place to put your companies belongings.
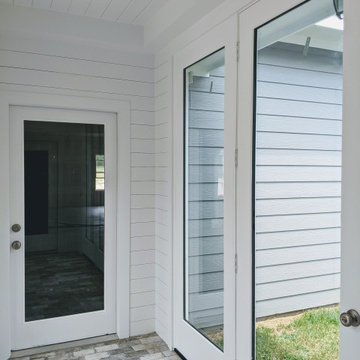
Breezeway with shiplap, and v groove ceiling.
Inspiration för moderna hallar, med vita väggar, plywoodgolv och flerfärgat golv
Inspiration för moderna hallar, med vita väggar, plywoodgolv och flerfärgat golv
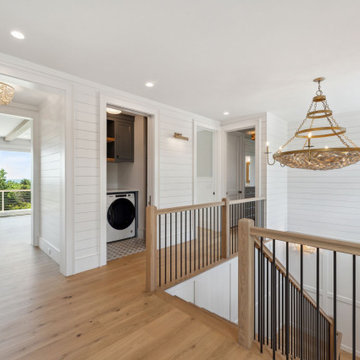
A view from the top of the custom floating staircase. This second level stair hallway features white oak flooring, custom built-in bench storage with cane mesh front, horizontal shiplap walls, and a custom recycled oyster chandelier from a local supplier. You can also see a hidden laundry room for upstairs guests.
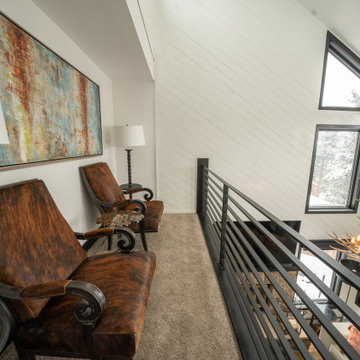
Modern inredning av en liten hall, med vita väggar, heltäckningsmatta och beiget golv
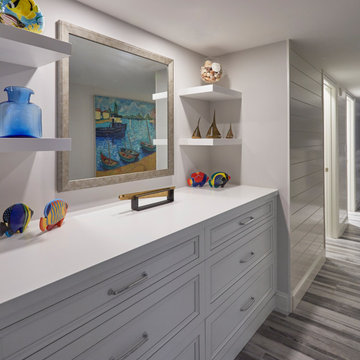
This condo we addressed the layout and making changes to the layout. By opening up the kitchen and turning the space into a great room. With the dining/bar, lanai, and family adding to the space giving it a open and spacious feeling. Then we addressed the hall with its too many doors. Changing the location of the guest bedroom door to accommodate a better furniture layout. The bathrooms we started from scratch The new look is perfectly suited for the clients and their entertaining lifestyle.
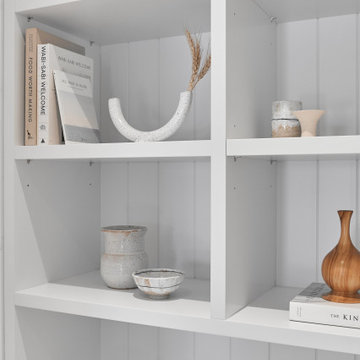
Entry hall joinery - v-groove detailed panelling to rear of open shelves
Foto på en mellanstor funkis hall, med vita väggar, mellanmörkt trägolv och brunt golv
Foto på en mellanstor funkis hall, med vita väggar, mellanmörkt trägolv och brunt golv
295 foton på hall
8
