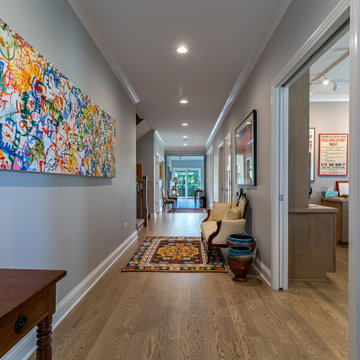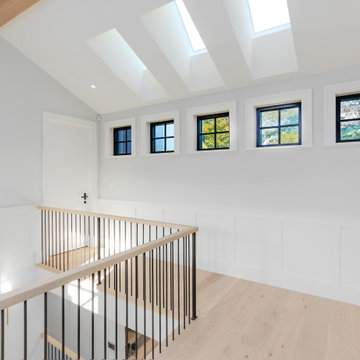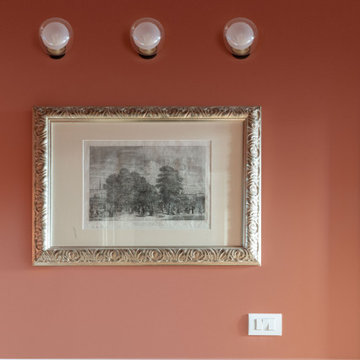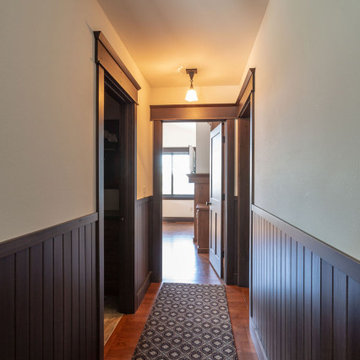559 foton på hall
Sortera efter:
Budget
Sortera efter:Populärt i dag
41 - 60 av 559 foton
Artikel 1 av 2

This entry hall introduces the visitor to the sophisticated ambiance of the home. The area is enriched with millwork and the custom wool runner adds warmth. Three dimensional contemporary art adds wow and an eclectic contrast.
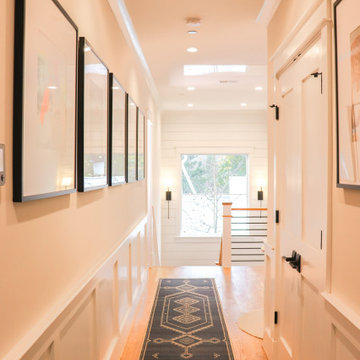
Hallways to bedrooms designed with a gallery wall, accent table, runners
Inspiration för mellanstora moderna hallar, med ljust trägolv
Inspiration för mellanstora moderna hallar, med ljust trägolv

These clients were referred to us by another happy client! They wanted to refresh the main and second levels of their early 2000 home, as well as create a more open feel to their main floor and lose some of the dated highlights like green laminate countertops, oak cabinets, flooring, and railing. A 3-way fireplace dividing the family room and dining nook was removed, and a great room concept created. Existing oak floors were sanded and refinished, the kitchen was redone with new cabinet facing, countertops, and a massive new island with additional cabinetry. A new electric fireplace was installed on the outside family room wall with a wainscoting and brick surround. Additional custom wainscoting was installed in the front entry and stairwell to the upstairs. New flooring and paint throughout, new trim, doors, and railing were also added. All three bathrooms were gutted and re-done with beautiful cabinets, counters, and tile. A custom bench with lockers and cubby storage was also created for the main floor hallway / back entry. What a transformation! A completely new and modern home inside!
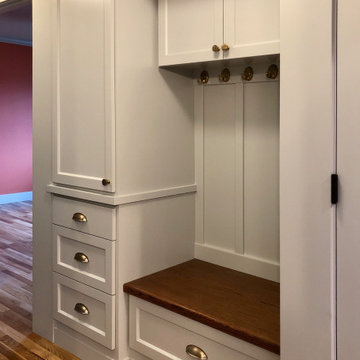
What an amazing transformation that took place on this original 1100 sf kit house, and what an enjoyable project for a friend of mine! This Woodlawn remodel was a complete overhaul of the original home, maximizing every square inch of space. The home is now a 2 bedroom, 1 bath home with a large living room, dining room, kitchen, guest bedroom, and a master bedroom with walk-in closet. While still a way off from retiring, the owner wanted to make this her forever home, with accessibility and aging-in-place in mind. The design took cues from the owner's antique furniture, and bold colors throughout create a vibrant space.
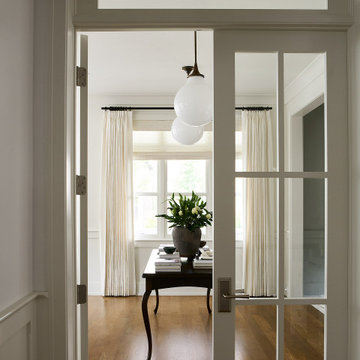
Idéer för en mellanstor klassisk hall, med vita väggar, ljust trägolv och brunt golv

New Moroccan Villa on the Santa Barbara Riviera, overlooking the Pacific ocean and the city. In this terra cotta and deep blue home, we used natural stone mosaics and glass mosaics, along with custom carved stone columns. Every room is colorful with deep, rich colors. In the master bath we used blue stone mosaics on the groin vaulted ceiling of the shower. All the lighting was designed and made in Marrakesh, as were many furniture pieces. The entry black and white columns are also imported from Morocco. We also designed the carved doors and had them made in Marrakesh. Cabinetry doors we designed were carved in Canada. The carved plaster molding were made especially for us, and all was shipped in a large container (just before covid-19 hit the shipping world!) Thank you to our wonderful craftsman and enthusiastic vendors!
Project designed by Maraya Interior Design. From their beautiful resort town of Ojai, they serve clients in Montecito, Hope Ranch, Santa Ynez, Malibu and Calabasas, across the tri-county area of Santa Barbara, Ventura and Los Angeles, south to Hidden Hills and Calabasas.
Architecture by Thomas Ochsner in Santa Barbara, CA

Modern inredning av en mellanstor hall, med vita väggar, ljust trägolv och beiget golv
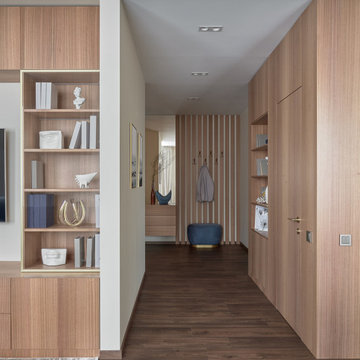
Вид на прихожую из гостиной
Foto på en mellanstor funkis hall, med beige väggar, mörkt trägolv och brunt golv
Foto på en mellanstor funkis hall, med beige väggar, mörkt trägolv och brunt golv
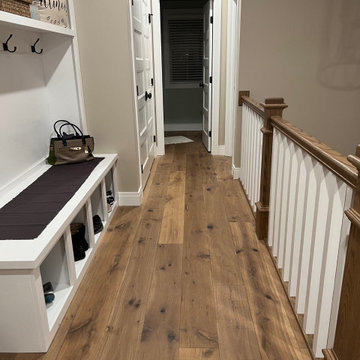
Del Mar Oak Hardwood– The Alta Vista hardwood flooring collection is a return to vintage European Design. These beautiful classic and refined floors are crafted out of French White Oak, a premier hardwood species that has been used for everything from flooring to shipbuilding over the centuries due to its stability.
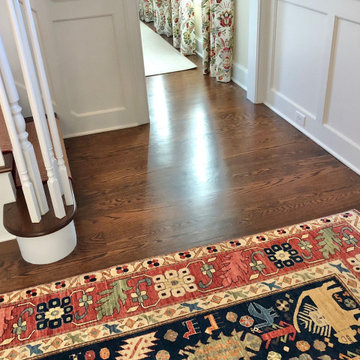
Wide plank red oak solid hardwood flooring for an Essex, CT home. Custom made by Hull Forest Products with CT Grown red oak. www.hullforest.com 1-800-353-3331
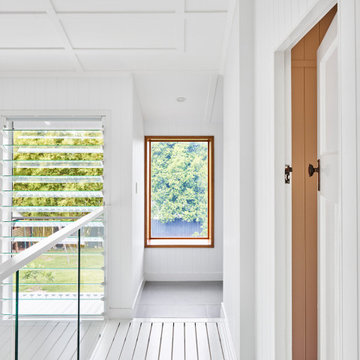
Inspiration för mellanstora moderna hallar, med vita väggar, målat trägolv och vitt golv
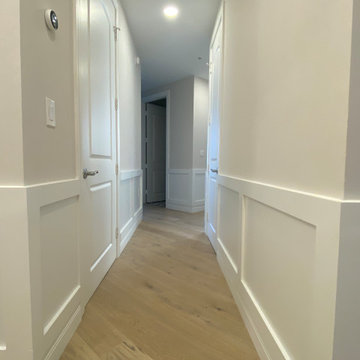
Exempel på en stor modern hall, med vita väggar, ljust trägolv och flerfärgat golv
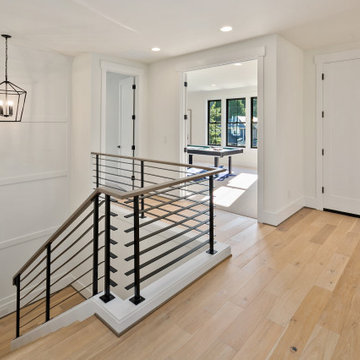
The french oak hardwood from the main level continues upstairs.
Inspiration för en mellanstor lantlig hall, med vita väggar, ljust trägolv och beiget golv
Inspiration för en mellanstor lantlig hall, med vita väggar, ljust trägolv och beiget golv
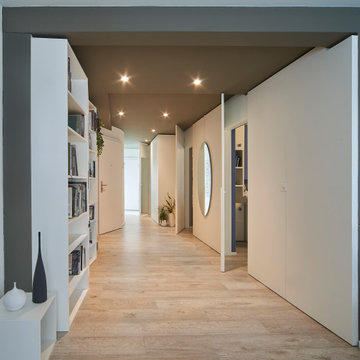
L'obbiettivo principale di questo progetto è stato quello di trasformare un ingresso anonimo ampio e dispersivo, con molte porte e parti non sfruttate.
La soluzione trovata ha sostituito completamente la serie di vecchie porte con una pannellatura decorativa che integra anche una capiente armadiatura.
Gli oltre sette metri di ingresso giocano ora un ruolo da protagonisti ed appaiono come un'estensione del ambiente giorno.
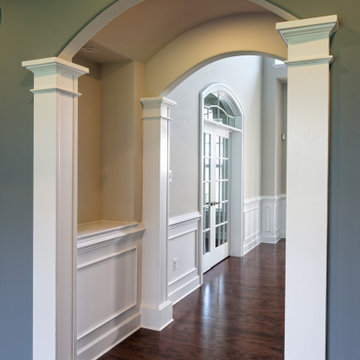
Breathtaking entryway with arched doorways mounted by white columns. This hallway offers thoughtful architecture with a hollow wall shelf and detailed wainscoting.
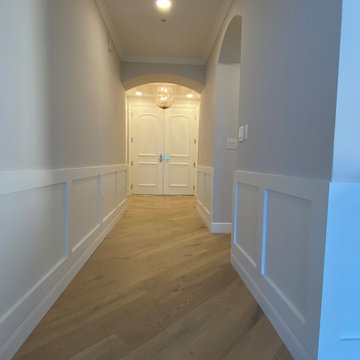
Idéer för stora funkis hallar, med vita väggar, ljust trägolv och flerfärgat golv
559 foton på hall
3
