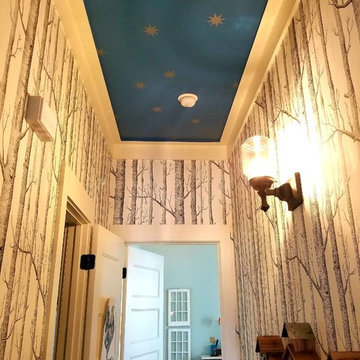2 015 foton på hall
Sortera efter:
Budget
Sortera efter:Populärt i dag
101 - 120 av 2 015 foton
Artikel 1 av 2
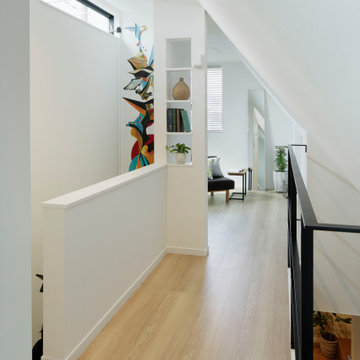
3 階は全体的に間仕切りを設けず、つながりのある空間を意識して設計しています。
Inspiration för en mellanstor minimalistisk hall, med vita väggar, ljust trägolv och beiget golv
Inspiration för en mellanstor minimalistisk hall, med vita väggar, ljust trägolv och beiget golv
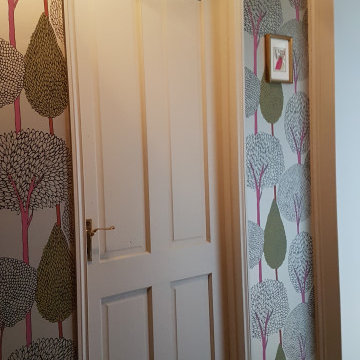
Idéer för att renovera en mellanstor vintage hall, med beige väggar och mellanmörkt trägolv
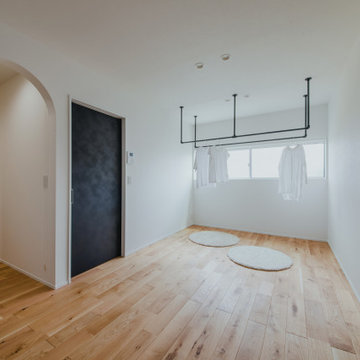
ハンガーパイプのあるホール部分では、洗濯物を干すことができ、隣にウォークインクローゼットがあるため、「干す」→「しまう」の家事楽動線になっています。
Idéer för en lantlig hall, med vita väggar, mellanmörkt trägolv och brunt golv
Idéer för en lantlig hall, med vita väggar, mellanmörkt trägolv och brunt golv
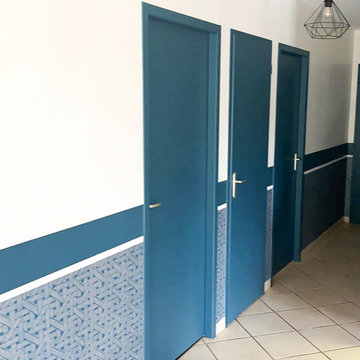
Inredning av en modern hall, med blå väggar, klinkergolv i keramik och beiget golv
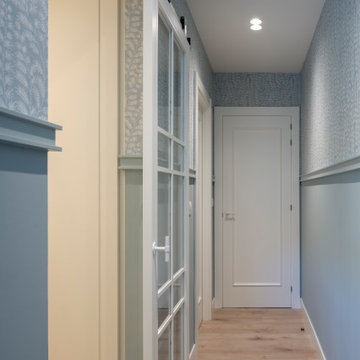
Sube Interiorismo www.subeinteriorismo.com
Fotografía Biderbost Photo
Exempel på en mellanstor klassisk hall, med blå väggar, laminatgolv och beiget golv
Exempel på en mellanstor klassisk hall, med blå väggar, laminatgolv och beiget golv
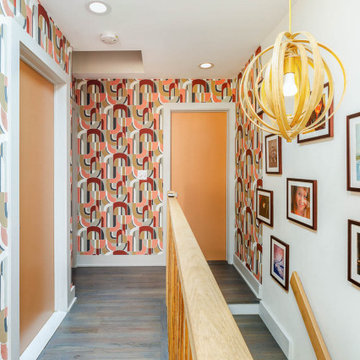
Mid century modern hallway and staircase with colorful wallpaper.
Idéer för små 60 tals hallar, med flerfärgade väggar, mellanmörkt trägolv och grått golv
Idéer för små 60 tals hallar, med flerfärgade väggar, mellanmörkt trägolv och grått golv
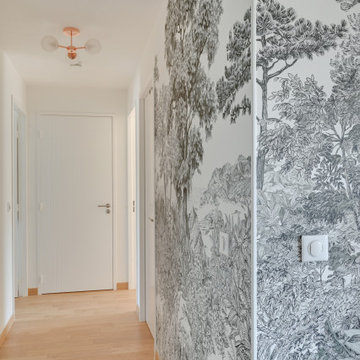
Le couloir reprend la perspective du papier peint présenté dans le salon et permet tant une continuité esthétique d'un chemin visuel qui nous guide dans les lieux
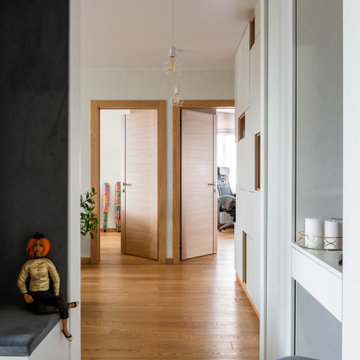
Bild på en mellanstor funkis hall, med vita väggar, klinkergolv i porslin och orange golv
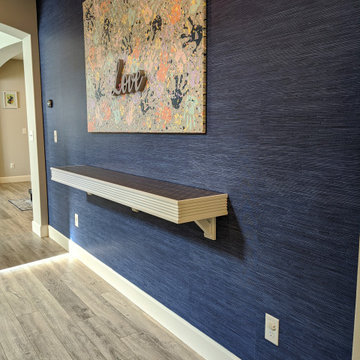
Accent entrance hall. Blue grass cloth wallpaper. Floating long white wood table with brushed metal inlay tiles on top. DIY family canvas art, every family member added their hand print with different paint color even pet was included with his paws on yellow paint. Glass contemporary tall lamps. Finishing with glass, flower and frame accents.
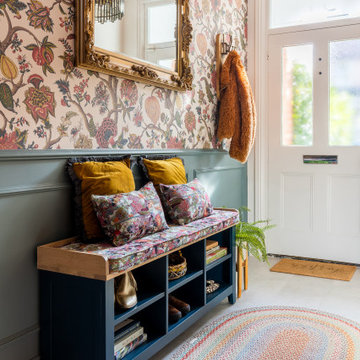
This Victorian town house was in need of a big boost in design and style. we fully renovated the Living room and Entrance Hall/Stairs. new design throughout with maximalist William Morris and Modern Victorian in mind! underfloor heating, new hardware, Radiators, panneling, returning original features, tiling, carpets, bespoke builds for storage and commissioned Art!

Bild på en mellanstor vintage hall, med vita väggar, mellanmörkt trägolv och brunt golv
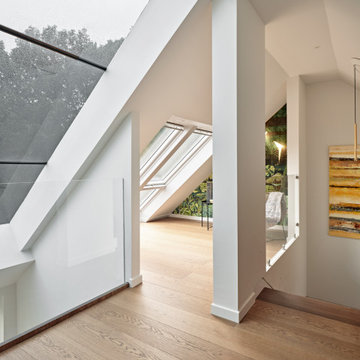
Top floor snug
Inspiration för små moderna hallar, med vita väggar och ljust trägolv
Inspiration för små moderna hallar, med vita väggar och ljust trägolv

this long hallway became attractive by using an "ombre" wallpaper highlighted by indirect light, making this long boring wall a feature
Inredning av en modern mellanstor hall, med vita väggar, klinkergolv i porslin och grått golv
Inredning av en modern mellanstor hall, med vita väggar, klinkergolv i porslin och grått golv
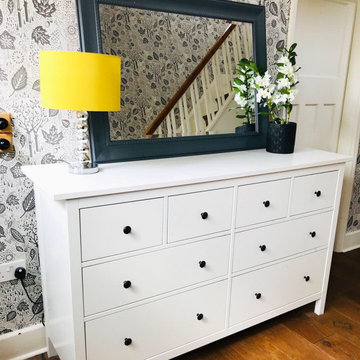
This 1930s hall, stairs and landing have got the wow factor with this grey and white patterned wallpaper by Bold & Noble. The paper gives a Scandinavian feel to the space, with it's Autumn leaf print in a neutral palette of off white and dark charcoal grey. The double set of drawers from Ikea provide brilliant storage for shoes, post, hats and gloves, pens and pencils, whilst looking pretty fabulous with the large grey mirror and yellow lamp too.
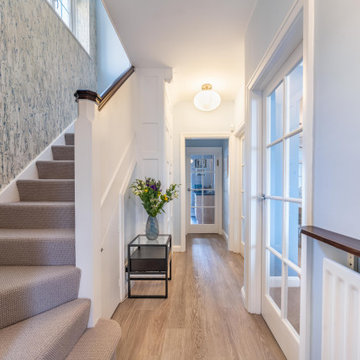
This hallway needed some refreshing with new karndean flooring, new carpet to stairs, new hallway table, new feature wallcovering to stairway wall and new lighting
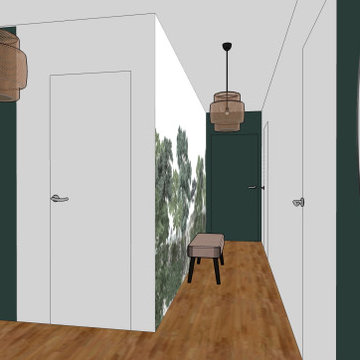
Nous avons opté pour un papier-peint panoramique pour adoucir ce long couloir et sur le mur du fond un vert profond pour atténuer la longueur.
En face du papier-peint, nous avons laisser le mur blanc pour accentuer la largeur et donner une sensation d'espace.
Réalisation Agence Studio B

Idéer för en liten modern hall, med svarta väggar, betonggolv och grått golv

Rustic yet refined, this modern country retreat blends old and new in masterful ways, creating a fresh yet timeless experience. The structured, austere exterior gives way to an inviting interior. The palette of subdued greens, sunny yellows, and watery blues draws inspiration from nature. Whether in the upholstery or on the walls, trailing blooms lend a note of softness throughout. The dark teal kitchen receives an injection of light from a thoughtfully-appointed skylight; a dining room with vaulted ceilings and bead board walls add a rustic feel. The wall treatment continues through the main floor to the living room, highlighted by a large and inviting limestone fireplace that gives the relaxed room a note of grandeur. Turquoise subway tiles elevate the laundry room from utilitarian to charming. Flanked by large windows, the home is abound with natural vistas. Antlers, antique framed mirrors and plaid trim accentuates the high ceilings. Hand scraped wood flooring from Schotten & Hansen line the wide corridors and provide the ideal space for lounging.
2 015 foton på hall
6
