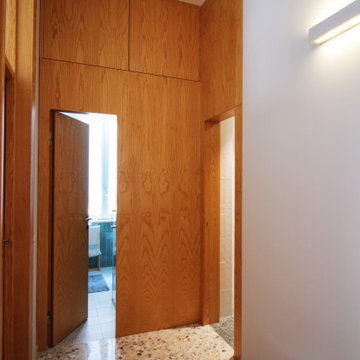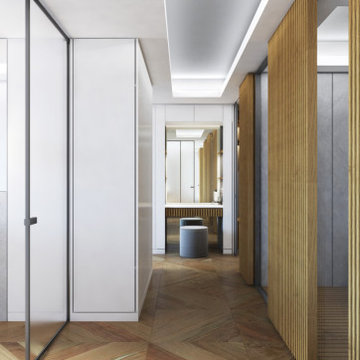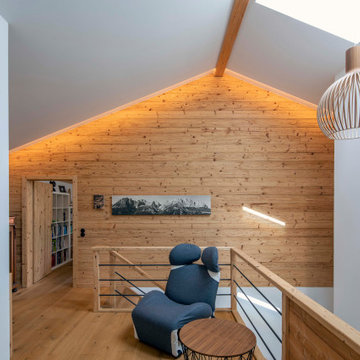501 foton på hall
Sortera efter:
Budget
Sortera efter:Populärt i dag
121 - 140 av 501 foton
Artikel 1 av 2
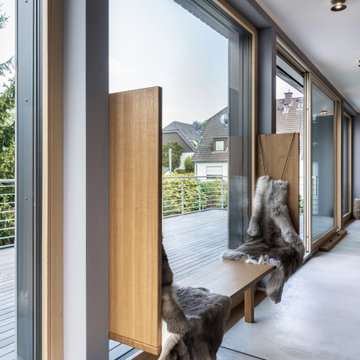
Der lichtdurchflutete Flurbereich kann mit einer Raffstore-Anlage je nach Wunsch und Stärke des Sonnenlichteinfalls verschattet werden. Die geräumige Terrasse mit Blick in den Garten lädt zum Verweilen ein.
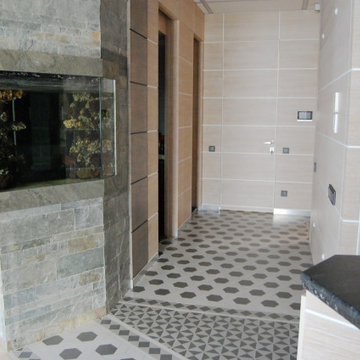
Квартира Москва ул. Чаянова 149,21 м2
Данная квартира создавалась строго для родителей большой семьи, где у взрослые могут отдыхать, работать, иметь строго своё пространство. Здесь есть - большая гостиная, спальня, обширные гардеробные , спортзал, 2 санузла, при спальне и при спортзале.
Квартира имеет свой вход из межквартирного холла, но и соединена с соседней, где находится общее пространство и детский комнаты.
По желанию заказчиков, большое значение уделено вариативности пространств. Так спортзал, при необходимости, превращается в ещё одну спальню, а обширная лоджия – в кабинет.
В оформлении применены в основном природные материалы, камень, дерево. Почти все предметы мебели изготовлены по индивидуальному проекту, что позволило максимально эффективно использовать пространство.
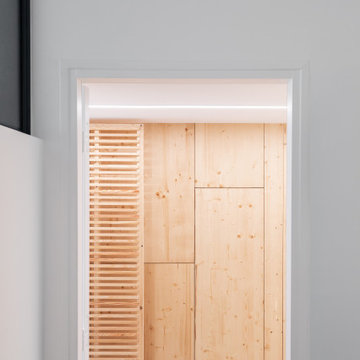
Situé dans une pinède sur fond bleu, cet appartement plonge ses propriétaires en vacances dès leur arrivée. Les espaces s’articulent autour de jeux de niveaux et de transparence. Les matériaux s'inspirent de la méditerranée et son artisanat. Désormais, cet appartement de 56 m² peut accueillir 7 voyageurs confortablement pour un séjour hors du temps.

Idéer för att renovera en liten funkis hall, med bruna väggar, plywoodgolv och brunt golv
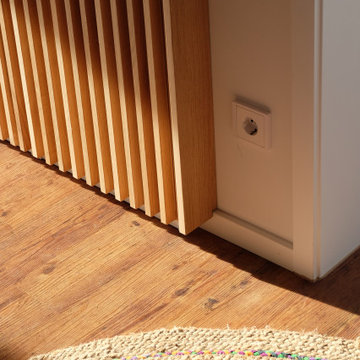
Eine vermeintlich unscheinbare Nische wird hier zum Hingucker. Gleichzeitig verbirgt sich hinter dem Schrank eine vollwertige Garderobe.
Idéer för en stor modern hall, med vita väggar, laminatgolv och brunt golv
Idéer för en stor modern hall, med vita väggar, laminatgolv och brunt golv

This gem of a home was designed by homeowner/architect Eric Vollmer. It is nestled in a traditional neighborhood with a deep yard and views to the east and west. Strategic window placement captures light and frames views while providing privacy from the next door neighbors. The second floor maximizes the volumes created by the roofline in vaulted spaces and loft areas. Four skylights illuminate the ‘Nordic Modern’ finishes and bring daylight deep into the house and the stairwell with interior openings that frame connections between the spaces. The skylights are also operable with remote controls and blinds to control heat, light and air supply.
Unique details abound! Metal details in the railings and door jambs, a paneled door flush in a paneled wall, flared openings. Floating shelves and flush transitions. The main bathroom has a ‘wet room’ with the tub tucked under a skylight enclosed with the shower.
This is a Structural Insulated Panel home with closed cell foam insulation in the roof cavity. The on-demand water heater does double duty providing hot water as well as heat to the home via a high velocity duct and HRV system.
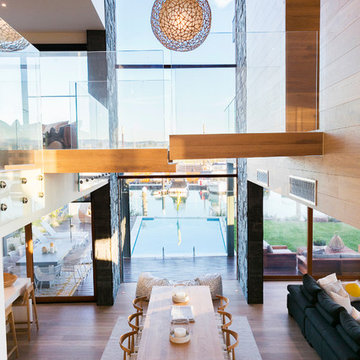
JPD Photography
Hall and stairs lead too dining/living/kitchen area.
High ceiling and back wall covered in a big window showing the pool and docks.
Idéer för stora funkis hallar, med ljust trägolv, beige väggar och beiget golv
Idéer för stora funkis hallar, med ljust trägolv, beige väggar och beiget golv
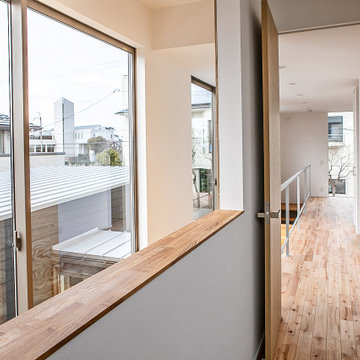
水盤のゆらぎがある美と機能 京都桜井の家
古くからある閑静な分譲地に建つ家。
周囲は住宅に囲まれており、いかにプライバシーを保ちながら、
開放的な空間を創ることができるかが今回のプロジェクトの課題でした。
そこでファサードにはほぼ窓は設けず、
中庭を造りプライベート空間を確保し、
そこに水盤を設け、日中は太陽光が水面を照らし光の揺らぎが天井に映ります。
夜はその水盤にライトをあて水面を照らし特別な空間を演出しています。
この水盤の水は、この建物の屋根から樋をつたってこの水盤に溜まります。
この水は災害時の非常用水や、植物の水やりにも活用できるようにしています。
建物の中に入ると明るい空間が広がります。
HALLからリビングやダイニングをつなぐ通路は廊下とはとらえず、
中庭のデッキとつなぐ居室として考えています。
この部分は吹き抜けになっており、上部からの光も沢山取り込むことができます。
基本的に空間はつながっており空調の効率化を図っています。
Design : 殿村 明彦 (COLOR LABEL DESIGN OFFICE)
Photograph : 川島 英雄
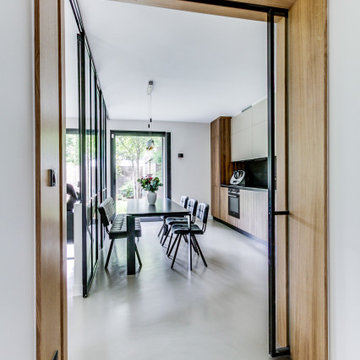
Passage habillé en bois massif
Inspiration för moderna hallar, med beige väggar, betonggolv och grått golv
Inspiration för moderna hallar, med beige väggar, betonggolv och grått golv
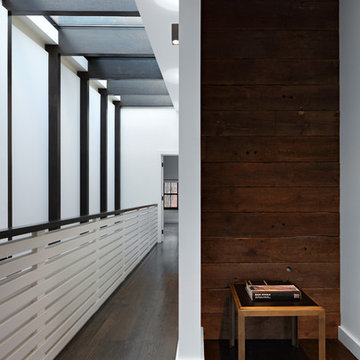
Full gut renovation and facade restoration of an historic 1850s wood-frame townhouse. The current owners found the building as a decaying, vacant SRO (single room occupancy) dwelling with approximately 9 rooming units. The building has been converted to a two-family house with an owner’s triplex over a garden-level rental.
Due to the fact that the very little of the existing structure was serviceable and the change of occupancy necessitated major layout changes, nC2 was able to propose an especially creative and unconventional design for the triplex. This design centers around a continuous 2-run stair which connects the main living space on the parlor level to a family room on the second floor and, finally, to a studio space on the third, thus linking all of the public and semi-public spaces with a single architectural element. This scheme is further enhanced through the use of a wood-slat screen wall which functions as a guardrail for the stair as well as a light-filtering element tying all of the floors together, as well its culmination in a 5’ x 25’ skylight.
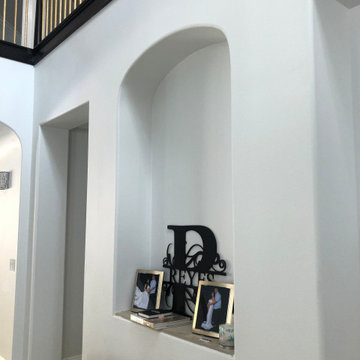
This Entryway Table Will Be a decorative space that is mainly used to put down keys or other small items. Table with tray at bottom. Console Table
Modern inredning av en liten hall, med vita väggar, klinkergolv i porslin och beiget golv
Modern inredning av en liten hall, med vita väggar, klinkergolv i porslin och beiget golv

Second Floor Hallway-Open to Kitchen, Living, Dining below
Idéer för en mellanstor rustik hall, med mellanmörkt trägolv
Idéer för en mellanstor rustik hall, med mellanmörkt trägolv
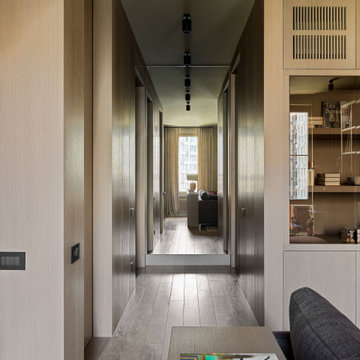
Idéer för en mellanstor modern hall, med bruna väggar, mellanmörkt trägolv och brunt golv
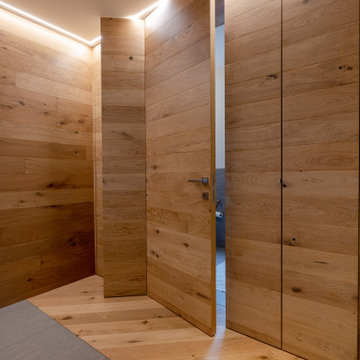
La parete in legno contenitiva è composta da 2 armadi disimpegno/ingresso ed una porta rasomuro, che nasconde...................
Exempel på en mycket stor modern hall, med bruna väggar, mellanmörkt trägolv och beiget golv
Exempel på en mycket stor modern hall, med bruna väggar, mellanmörkt trägolv och beiget golv
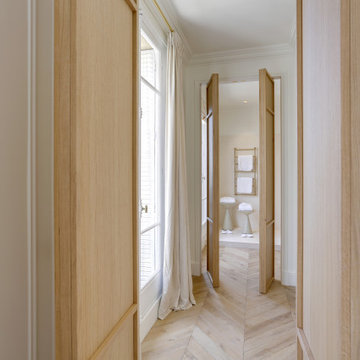
Design, Atelier MKD, Paris.
Etude technique, fabrication, finition et pose, LA C.S.T.
Portes sur pivot et portiques.
Placage et massif, chêne.
Idéer för en stor klassisk hall
Idéer för en stor klassisk hall

The 'Boot Room Corridor' at the side of the house with Crittall windows, timber cladding and a beamed ceiling..
Idéer för att renovera en stor lantlig hall, med bruna väggar, klinkergolv i terrakotta och rosa golv
Idéer för att renovera en stor lantlig hall, med bruna väggar, klinkergolv i terrakotta och rosa golv
501 foton på hall
7
