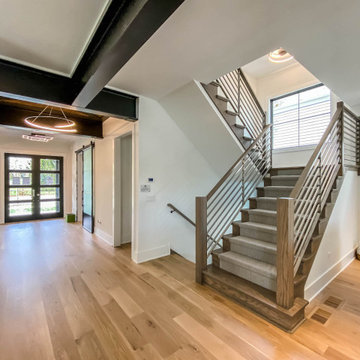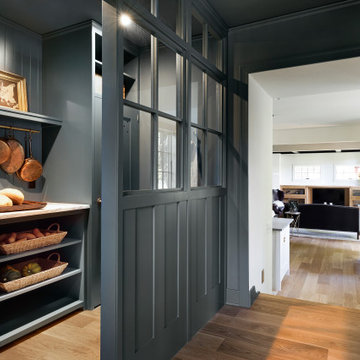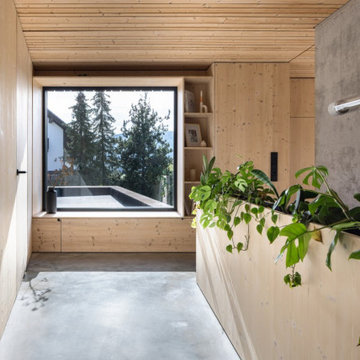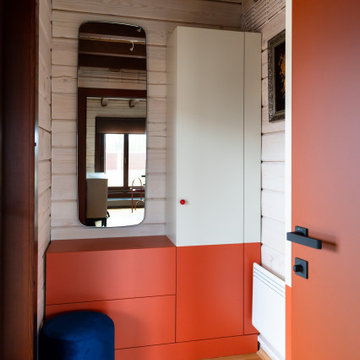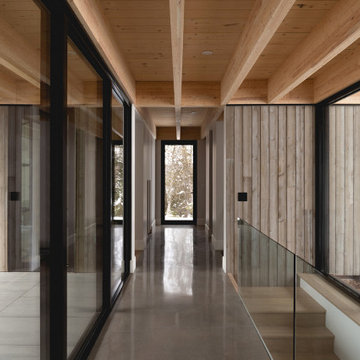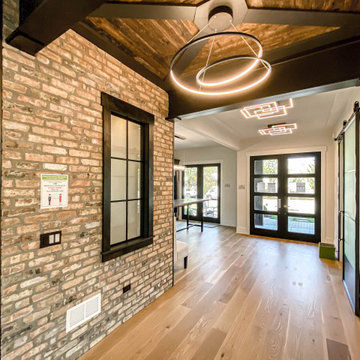498 foton på hall
Sortera efter:
Budget
Sortera efter:Populärt i dag
41 - 60 av 498 foton
Artikel 1 av 2

Remodeled hallway is flanked by new storage and display units
Modern inredning av en mellanstor hall, med bruna väggar, vinylgolv och brunt golv
Modern inredning av en mellanstor hall, med bruna väggar, vinylgolv och brunt golv
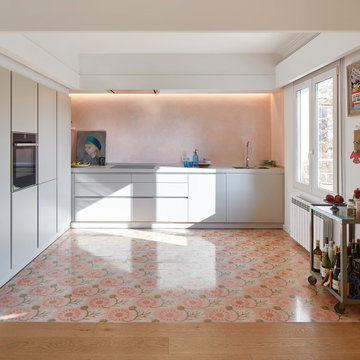
Bild på en mellanstor eklektisk hall, med vita väggar, mellanmörkt trägolv och brunt golv

Hallway featuring a large custom artwork piece, antique honed marble flooring and mushroom board walls and ceiling.
60 tals inredning av en hall, med marmorgolv
60 tals inredning av en hall, med marmorgolv
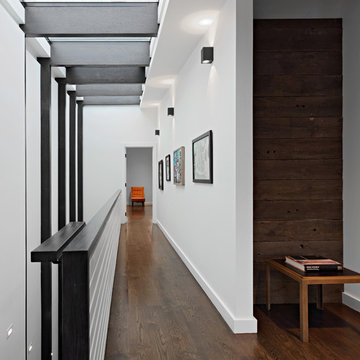
Full gut renovation and facade restoration of an historic 1850s wood-frame townhouse. The current owners found the building as a decaying, vacant SRO (single room occupancy) dwelling with approximately 9 rooming units. The building has been converted to a two-family house with an owner’s triplex over a garden-level rental.
Due to the fact that the very little of the existing structure was serviceable and the change of occupancy necessitated major layout changes, nC2 was able to propose an especially creative and unconventional design for the triplex. This design centers around a continuous 2-run stair which connects the main living space on the parlor level to a family room on the second floor and, finally, to a studio space on the third, thus linking all of the public and semi-public spaces with a single architectural element. This scheme is further enhanced through the use of a wood-slat screen wall which functions as a guardrail for the stair as well as a light-filtering element tying all of the floors together, as well its culmination in a 5’ x 25’ skylight.

Idéer för en mellanstor industriell hall, med gröna väggar, mörkt trägolv och brunt golv
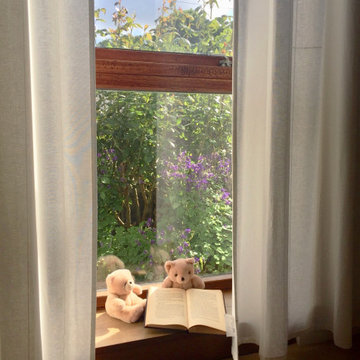
Inspiration för mellanstora klassiska hallar, med vita väggar, heltäckningsmatta och beiget golv
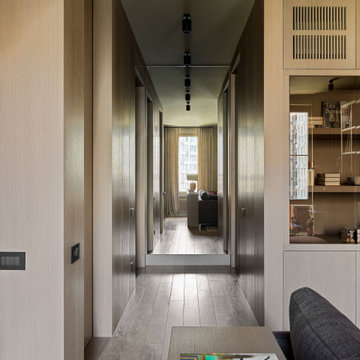
Idéer för en mellanstor modern hall, med bruna väggar, mellanmörkt trägolv och brunt golv
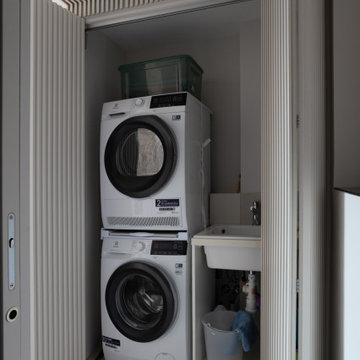
La piccola lavanderia
Un sottovolume di millerighe colore su colore definisce lo spazio disimpegno tra il salone ed il bagno degli ospiti.
Nascosta dietro la pannellarura tridimensionale, la piccola lavanderia contiene in poco spazio tutto il necessario per la gestione domestica del bucato.
L'apertura a libro delle porte rende possibile utilizzare agevolmente tutto lo spazio a disposizione
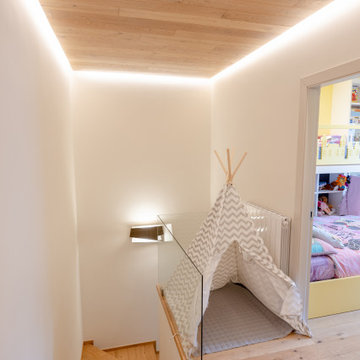
In cima alla scala rivestita in legno ci troviamo in una zona completamente illuminata da led e caratterizzata da un controsoffitto anch'esso in legno, la barriera in vetro non ostacola la vista di questo spettacolo
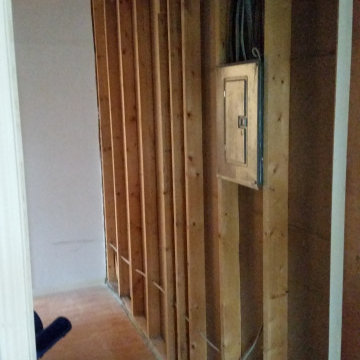
Idéer för små funkis hallar, med vita väggar, laminatgolv och beiget golv

Idéer för att renovera en liten 60 tals hall, med vita väggar, ljust trägolv och beiget golv
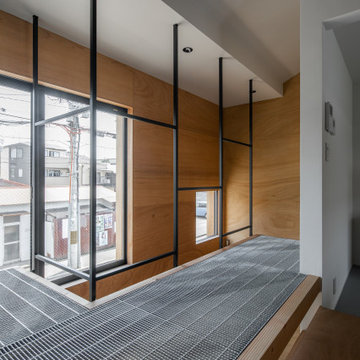
Idéer för att renovera en liten rustik hall, med beige väggar, mellanmörkt trägolv och beiget golv
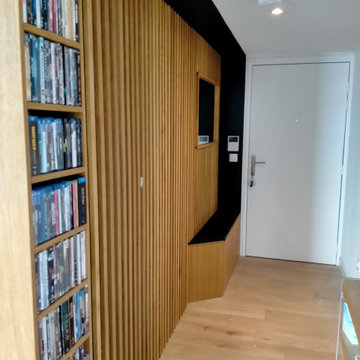
Agencement global d'un appartement avec placage chêne huilé et finition huilé noir intense.
- meuble chaussure formant assise
- tasseaux d'habillage en chêne massif qui dissimile 2 portes
- meuble TV
- meuble dvd/cave à vin/ étagère..
- dressing
498 foton på hall
3
