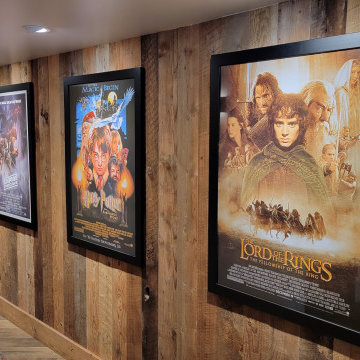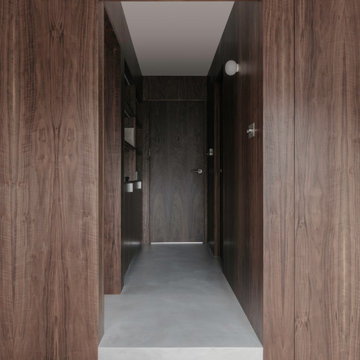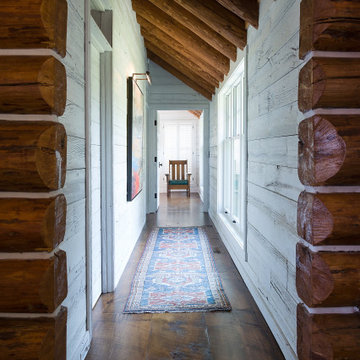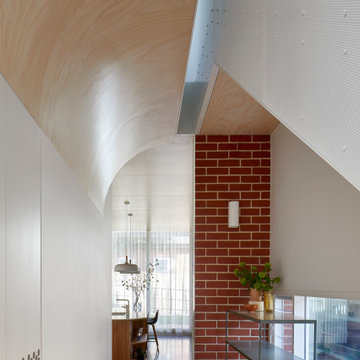Hall
Sortera efter:
Budget
Sortera efter:Populärt i dag
81 - 100 av 496 foton

An intimate sitting area between the mud room and the kitchen fills and otherwise empty space.
Idéer för att renovera en rustik hall, med mellanmörkt trägolv
Idéer för att renovera en rustik hall, med mellanmörkt trägolv

Ensemble de mobiliers et habillages muraux pour un siège professionnel. Cet ensemble est composé d'habillages muraux et plafond en tasseaux chêne huilé avec led intégrées, différents claustras, une banque d'accueil avec inscriptions gravées, une kitchenette, meuble de rangements et divers plateaux.
Les mobiliers sont réalisé en mélaminé blanc et chêne kendal huilé afin de s'assortir au mieux aux tasseaux chêne véritable.
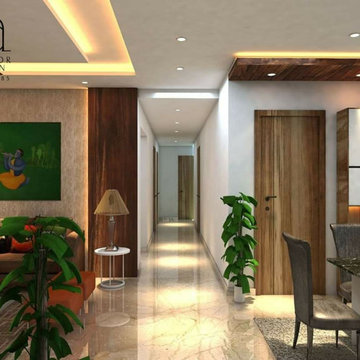
The aisle leading to the rooms.
Modern inredning av en stor hall, med grå väggar, marmorgolv och beiget golv
Modern inredning av en stor hall, med grå väggar, marmorgolv och beiget golv
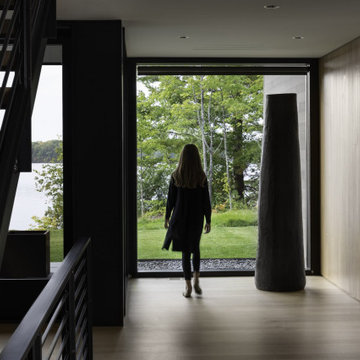
Lake living at its best. Bird's eye view of our Northwoods retreat. Home and boathouse designed by Vetter Architects. Completed Spring 2020⠀Lake living at its best. Our Northwoods retreat. Home and boathouse designed by Vetter Architects. Completed Spring 2020⠀
Size: 3 bed 4 1/2 bath
Completion Date : 2020
Our Services: Architecture
Interior Design: Amy Carmin
Photography: Ryan Hainey
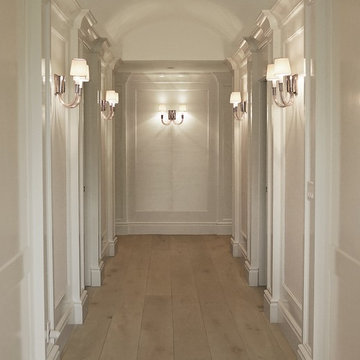
Heather Ryan, Interior Designer H.Ryan Studio - Scottsdale, AZ www.hryanstudio.com
Inspiration för en vintage hall, med vita väggar, ljust trägolv och beiget golv
Inspiration för en vintage hall, med vita väggar, ljust trägolv och beiget golv

建物奥から玄関方向を見ているところ。手前左手は寝室。
Photo:中村晃
Inredning av en modern liten hall, med bruna väggar, plywoodgolv och brunt golv
Inredning av en modern liten hall, med bruna väggar, plywoodgolv och brunt golv
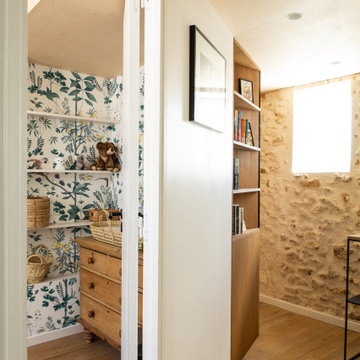
Cette boite en CP boulot lévite au dessus des 3 chambres. L'accès à cette chambre d'amis s'effectue par une porte dissimulée dans la bibliothèque.
Idéer för funkis hallar, med vita väggar och ljust trägolv
Idéer för funkis hallar, med vita väggar och ljust trägolv
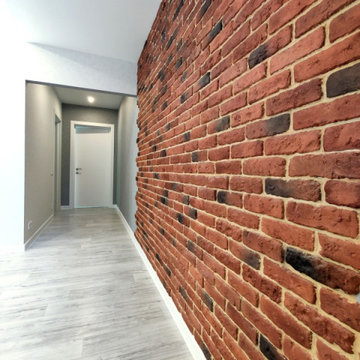
Косметический ремонт в двухкомнатной квартире
Exempel på en mellanstor modern hall, med bruna väggar, laminatgolv och grått golv
Exempel på en mellanstor modern hall, med bruna väggar, laminatgolv och grått golv
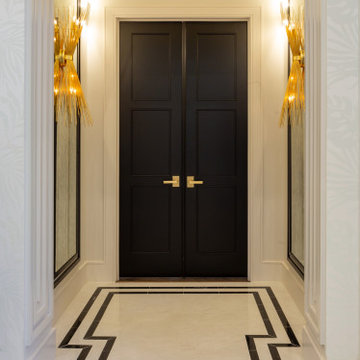
Master Bedroom Entrance
Idéer för mellanstora eklektiska hallar, med vita väggar, klinkergolv i porslin och vitt golv
Idéer för mellanstora eklektiska hallar, med vita väggar, klinkergolv i porslin och vitt golv
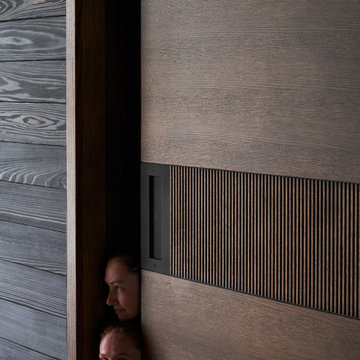
Inspiration för en mycket stor funkis hall, med svarta väggar, mellanmörkt trägolv och brunt golv
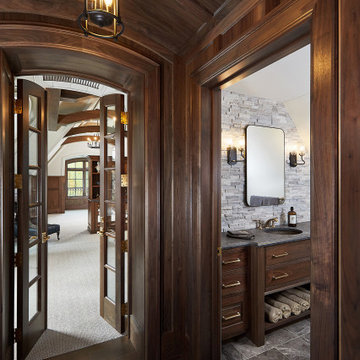
A unique entry into the upstairs attic with dark wood trim and arched doors and ceiling
Idéer för att renovera en hall, med bruna väggar, mörkt trägolv och brunt golv
Idéer för att renovera en hall, med bruna väggar, mörkt trägolv och brunt golv
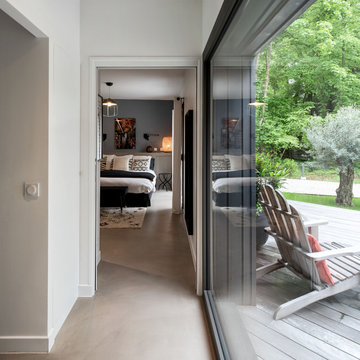
Maison contemporaine avec bardage bois ouverte sur la nature
Inspiration för stora moderna hallar, med vita väggar, betonggolv och grått golv
Inspiration för stora moderna hallar, med vita väggar, betonggolv och grått golv
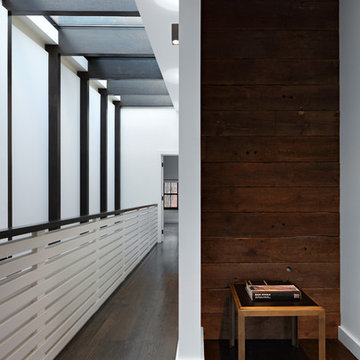
Full gut renovation and facade restoration of an historic 1850s wood-frame townhouse. The current owners found the building as a decaying, vacant SRO (single room occupancy) dwelling with approximately 9 rooming units. The building has been converted to a two-family house with an owner’s triplex over a garden-level rental.
Due to the fact that the very little of the existing structure was serviceable and the change of occupancy necessitated major layout changes, nC2 was able to propose an especially creative and unconventional design for the triplex. This design centers around a continuous 2-run stair which connects the main living space on the parlor level to a family room on the second floor and, finally, to a studio space on the third, thus linking all of the public and semi-public spaces with a single architectural element. This scheme is further enhanced through the use of a wood-slat screen wall which functions as a guardrail for the stair as well as a light-filtering element tying all of the floors together, as well its culmination in a 5’ x 25’ skylight.
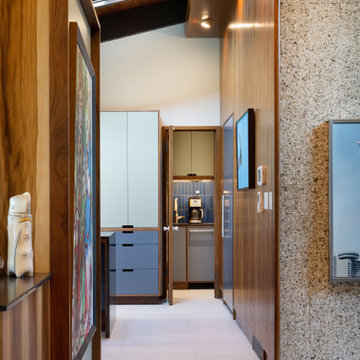
Inspiration för 50 tals hallar, med flerfärgade väggar, klinkergolv i porslin och grått golv
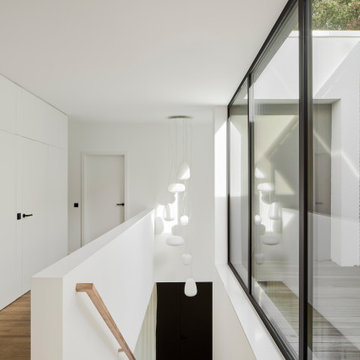
Luftraum und Patio mit horizontalen Holzlamellen
Foto på en funkis hall, med vita väggar och ljust trägolv
Foto på en funkis hall, med vita väggar och ljust trägolv
5
