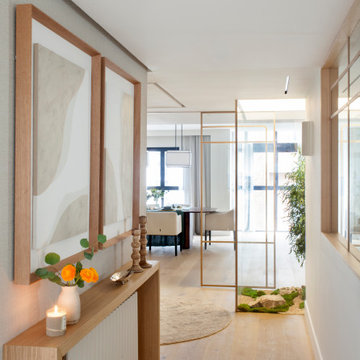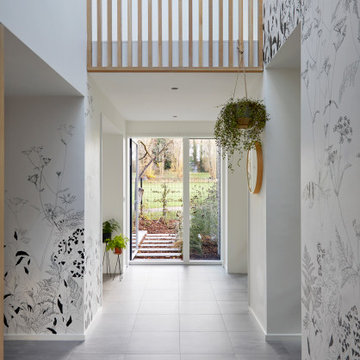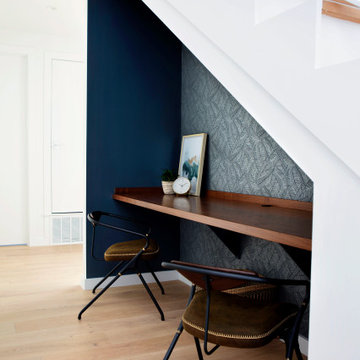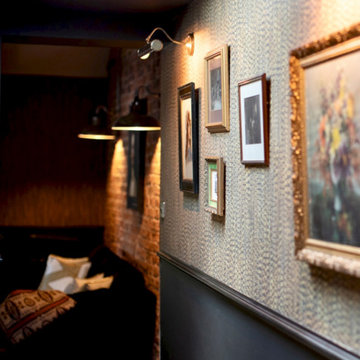4 536 foton på hall
Sortera efter:
Budget
Sortera efter:Populärt i dag
61 - 80 av 4 536 foton
Artikel 1 av 2
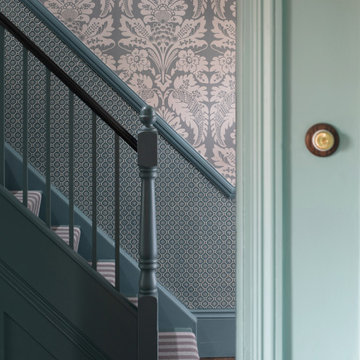
Complete renovation of hallway and principal reception rooms in this fine example of Victorian architecture with well proportioned rooms and period detailing.

For this showhouse, Celene chose the Desert Oak Laminate in the Herringbone style (it is also available in a matching straight plank). This floor runs from the front door through the hallway, into the open plan kitchen / dining / living space.
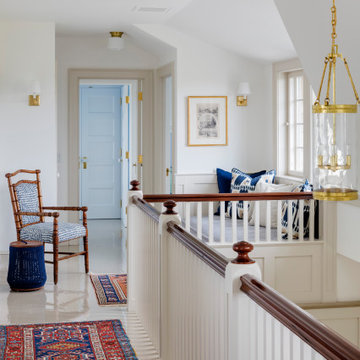
Island Cove House keeps a low profile on the horizon. On the driveway side it rambles along like a cottage that grew over time, while on the water side it is more ordered. Weathering shingles and gray-brown trim help the house blend with its surroundings. Heating and cooling are delivered by a geothermal system, and much of the electricity comes from solar panels.
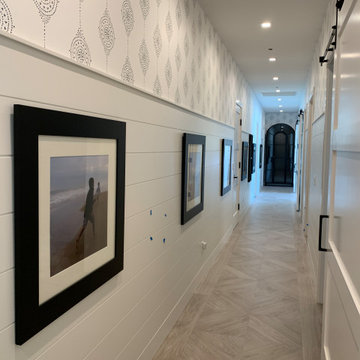
diamond pattern tile and shiplap walls with a touch of wallpaper! Now that's a hallway!
Inspiration för en maritim hall, med vita väggar, klinkergolv i porslin och beiget golv
Inspiration för en maritim hall, med vita väggar, klinkergolv i porslin och beiget golv

В коридоре отекла шпонированными рейками. Установлены скрытые двери. За зеркальной дверью продумана мини-прачечная и хранение.
Modern inredning av en mellanstor hall, med grå väggar, laminatgolv och beiget golv
Modern inredning av en mellanstor hall, med grå väggar, laminatgolv och beiget golv

White oak wall panels inlayed with black metal.
Modern inredning av en stor hall, med beige väggar, ljust trägolv och beiget golv
Modern inredning av en stor hall, med beige väggar, ljust trägolv och beiget golv

White wainscoting in the dining room keeps the space fresh and light, while navy blue grasscloth ties into the entry wallpaper. Young and casual, yet completely tied together.

Idéer för en mellanstor industriell hall, med gröna väggar, mörkt trägolv och brunt golv

Richmond Hill Design + Build brings you this gorgeous American four-square home, crowned with a charming, black metal roof in Richmond’s historic Ginter Park neighborhood! Situated on a .46 acre lot, this craftsman-style home greets you with double, 8-lite front doors and a grand, wrap-around front porch. Upon entering the foyer, you’ll see the lovely dining room on the left, with crisp, white wainscoting and spacious sitting room/study with French doors to the right. Straight ahead is the large family room with a gas fireplace and flanking 48” tall built-in shelving. A panel of expansive 12’ sliding glass doors leads out to the 20’ x 14’ covered porch, creating an indoor/outdoor living and entertaining space. An amazing kitchen is to the left, featuring a 7’ island with farmhouse sink, stylish gold-toned, articulating faucet, two-toned cabinetry, soft close doors/drawers, quart countertops and premium Electrolux appliances. Incredibly useful butler’s pantry, between the kitchen and dining room, sports glass-front, upper cabinetry and a 46-bottle wine cooler. With 4 bedrooms, 3-1/2 baths and 5 walk-in closets, space will not be an issue. The owner’s suite has a freestanding, soaking tub, large frameless shower, water closet and 2 walk-in closets, as well a nice view of the backyard. Laundry room, with cabinetry and counter space, is conveniently located off of the classic central hall upstairs. Three additional bedrooms, all with walk-in closets, round out the second floor, with one bedroom having attached full bath and the other two bedrooms sharing a Jack and Jill bath. Lovely hickory wood floors, upgraded Craftsman trim package and custom details throughout!
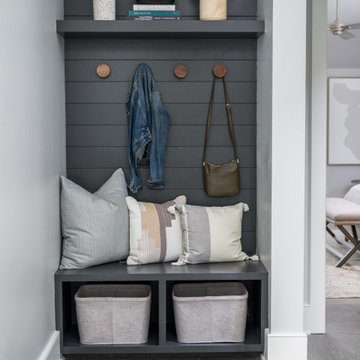
Hall storage/mud room area
Inspiration för maritima hallar, med grå väggar och mörkt trägolv
Inspiration för maritima hallar, med grå väggar och mörkt trägolv

Idéer för en klassisk hall, med grå väggar, mellanmörkt trägolv och brunt golv

This hallway has arched entryways, custom chandeliers, vaulted ceilings, and a marble floor.
Idéer för mycket stora medelhavsstil hallar, med flerfärgade väggar, marmorgolv och flerfärgat golv
Idéer för mycket stora medelhavsstil hallar, med flerfärgade väggar, marmorgolv och flerfärgat golv
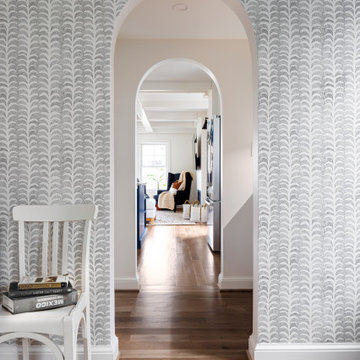
Exempel på en modern hall, med grå väggar, mellanmörkt trägolv och brunt golv

This passthrough was transformed into an amazing home reading lounge, designed by Kennedy Cole Interior Design
Retro inredning av en liten hall, med blå väggar, betonggolv och grått golv
Retro inredning av en liten hall, med blå väggar, betonggolv och grått golv
4 536 foton på hall
4
