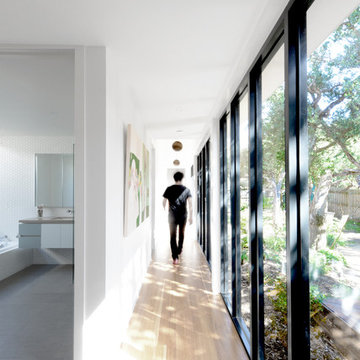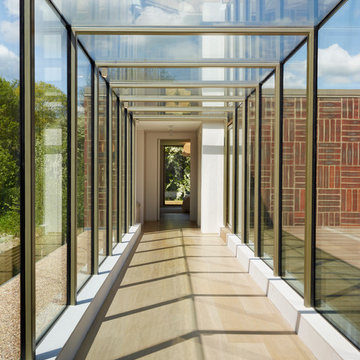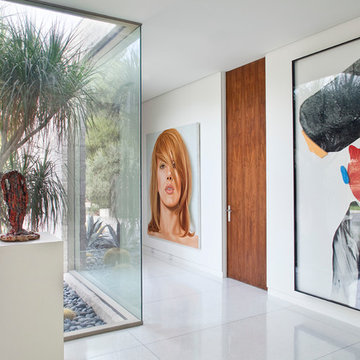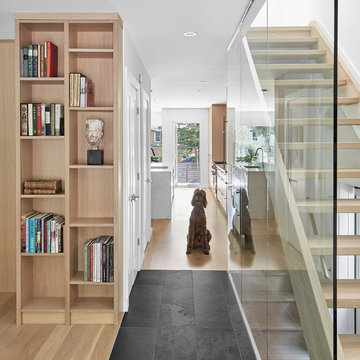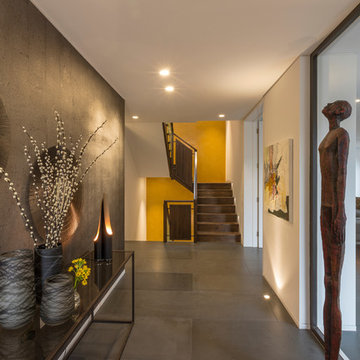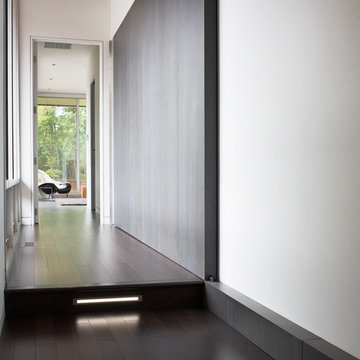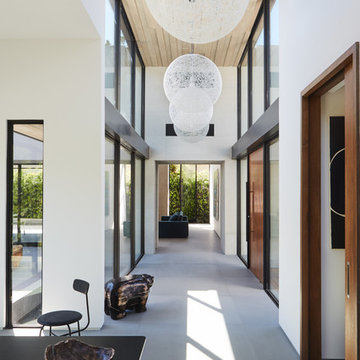150 foton på hall
Sortera efter:
Budget
Sortera efter:Populärt i dag
1 - 20 av 150 foton
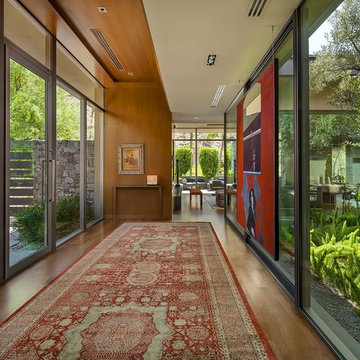
The foyer sets the tone for the home, refined yet welcoming, connected to the outdoors, and inspired by the art collection. The warm character of the wood paneling is complemented by the glass walls.
Photo credits: Michael Baxter
Hitta den rätta lokala yrkespersonen för ditt projekt
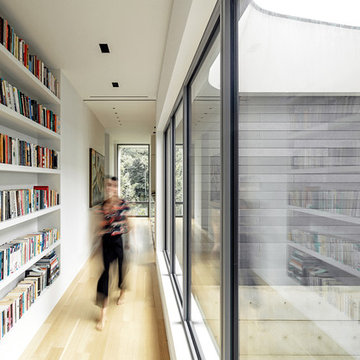
Ibai Rigby
Inspiration för mellanstora 60 tals hallar, med vita väggar och ljust trägolv
Inspiration för mellanstora 60 tals hallar, med vita väggar och ljust trägolv

Atrium hallway with storefront windows viewed toward the tea room and garden court beyond. Shingle siding spans interior and exterior. Floors are hydronically heated concrete. Bridge is stainless steel grating.
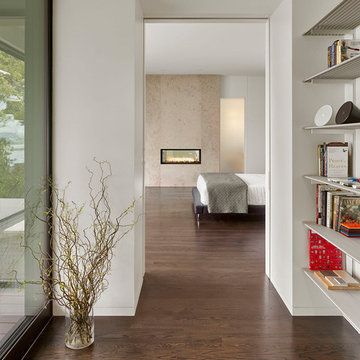
Cesar Rubio Photography
Exempel på en mellanstor modern hall, med vita väggar, mörkt trägolv och brunt golv
Exempel på en mellanstor modern hall, med vita väggar, mörkt trägolv och brunt golv
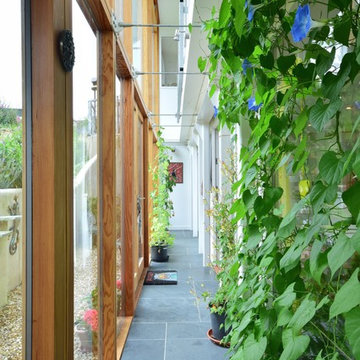
The sunspace in this buiding heats the home and helps reduce heating bills. New build in Porthcothan, Cornwall
Inspiration för moderna hallar, med vita väggar
Inspiration för moderna hallar, med vita väggar
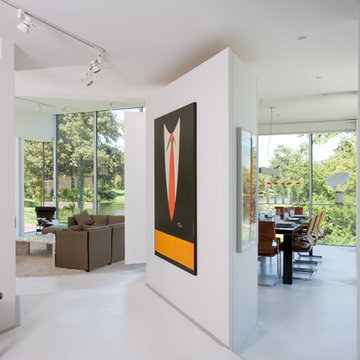
For this house “contextual” means focusing the good view and taking the bad view out of focus. In order to accomplish this, the form of the house was inspired by horse blinders. Conceived as two tubes with directed views, one tube is for entertaining and the other one for sleeping. Directly across the street from the house is a lake, “the good view.” On all other sides of the house are neighbors of very close proximity which cause privacy issues and unpleasant views – “the bad view.” Thus the sides and rear are mostly solid in order to block out the less desirable views and the front is completely transparent in order to frame and capture the lake – “horse blinders.” There are several sustainable features in the house’s detailing. The entire structure is made of pre-fabricated recycled steel and concrete. Through the extensive use of high tech and super efficient glass, both as windows and clerestories, there is no need for artificial light during the day. The heating for the building is provided by a radiant system composed of several hundred feet of tubes filled with hot water embedded into the concrete floors. The façade is made up of composite board that is held away from the skin in order to create ventilated façade. This ventilation helps to control the temperature of the building envelope and a more stable temperature indoors. Photo Credit: Alistair Tutton
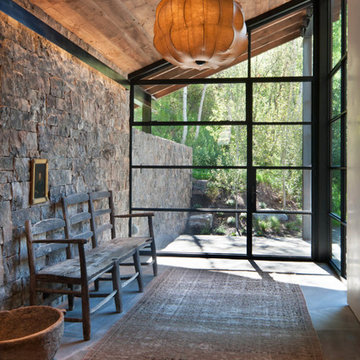
Aspen Residence by Miller-Roodell Architects
Idéer för en rustik hall, med grå väggar, betonggolv och grått golv
Idéer för en rustik hall, med grå väggar, betonggolv och grått golv
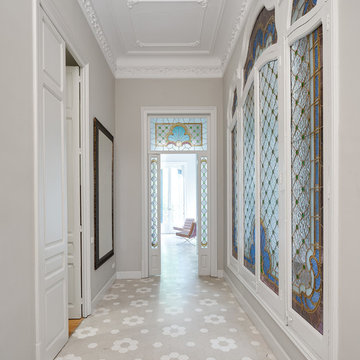
Antoine Khidichian
Inredning av en medelhavsstil mellanstor hall, med grå väggar och grått golv
Inredning av en medelhavsstil mellanstor hall, med grå väggar och grått golv
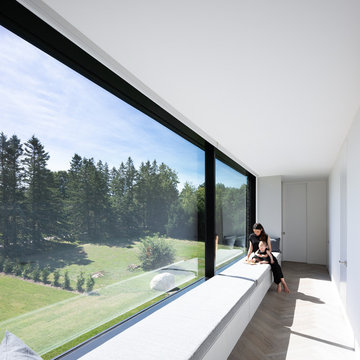
Modern inredning av en hall, med vita väggar, ljust trägolv och beiget golv
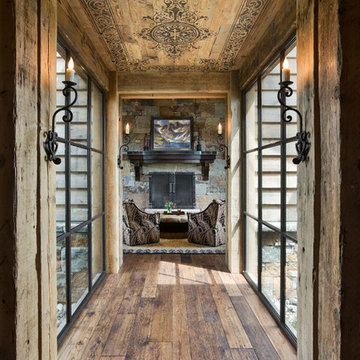
Double Arrow Residence by Locati Architects, Interior Design by Locati Interiors, Photography by Roger Wade
Inspiration för rustika hallar, med mörkt trägolv
Inspiration för rustika hallar, med mörkt trägolv
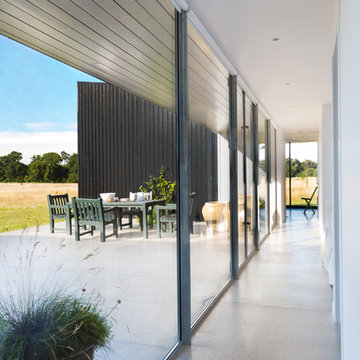
Paul Craig ©Paul Craig 2014 All Rights Reserved. Architect: Charles Barclay Architects
Idéer för att renovera en mellanstor funkis hall, med vita väggar
Idéer för att renovera en mellanstor funkis hall, med vita väggar
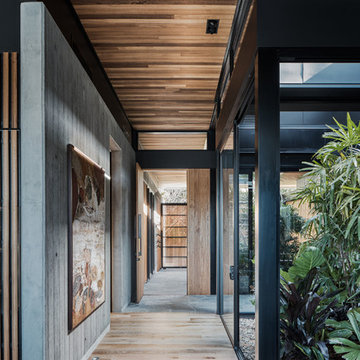
Architecture: Justin Humphrey Architect
Photography: Andy Macpherson
Idéer för en industriell hall, med grå väggar och mellanmörkt trägolv
Idéer för en industriell hall, med grå väggar och mellanmörkt trägolv
150 foton på hall
1

