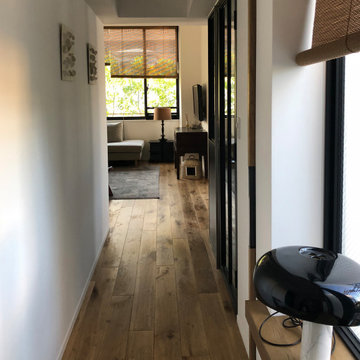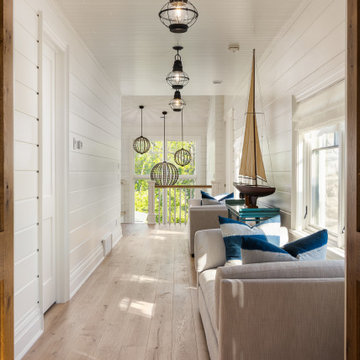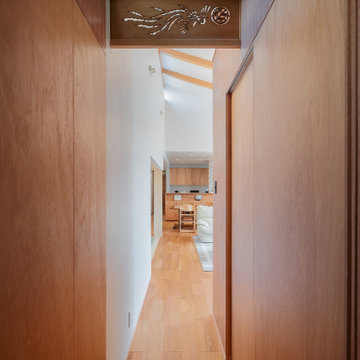69 foton på hall
Sortera efter:
Budget
Sortera efter:Populärt i dag
1 - 20 av 69 foton
Artikel 1 av 3

The plan is largely one room deep to encourage cross ventilation and to take advantage of water views to the north, while admitting sunlight from the south. The flavor is influenced by an informal rustic camp next door.

Idéer för en stor lantlig hall, med flerfärgade väggar, mellanmörkt trägolv och brunt golv
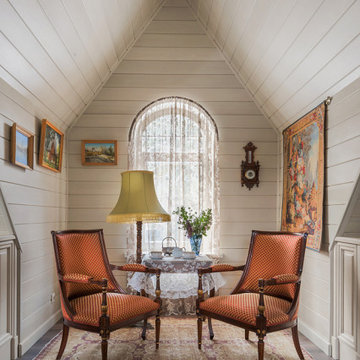
Холл мансарды в гостевом загородном доме. Высота потолка 3,5 м.
Inspiration för små klassiska hallar, med beige väggar, klinkergolv i porslin och brunt golv
Inspiration för små klassiska hallar, med beige väggar, klinkergolv i porslin och brunt golv
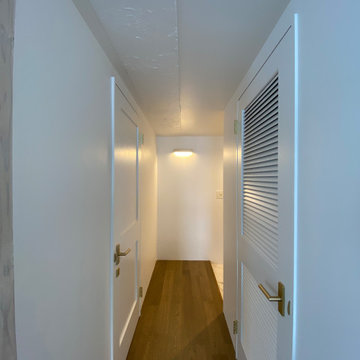
少しコンパクトな単身者のためのマンションリノベーション。バスライフを中心に考えたデザイン。
Idéer för en mellanstor modern hall, med vita väggar och mörkt trägolv
Idéer för en mellanstor modern hall, med vita väggar och mörkt trägolv

Inredning av en liten hall, med bruna väggar, laminatgolv och brunt golv

Massive White Oak timbers offer their support to upper level breezeway on this post & beam structure. Reclaimed Hemlock, dryed, brushed & milled into shiplap provided the perfect ceiling treatment to the hallways. Painted shiplap grace the walls and wide plank Oak flooring showcases a few of the clients selections.

This Jersey farmhouse, with sea views and rolling landscapes has been lovingly extended and renovated by Todhunter Earle who wanted to retain the character and atmosphere of the original building. The result is full of charm and features Randolph Limestone with bespoke elements.
Photographer: Ray Main

At the master closet vestibule one would never guess that his and her closets exist beyond both flanking doors. A clever built-in bench functions as a storage chest and luxurious sconces in brass illuminate this elegant little space.
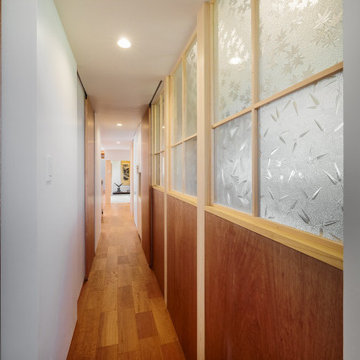
Exempel på en liten modern hall, med vita väggar, mellanmörkt trägolv och beiget golv
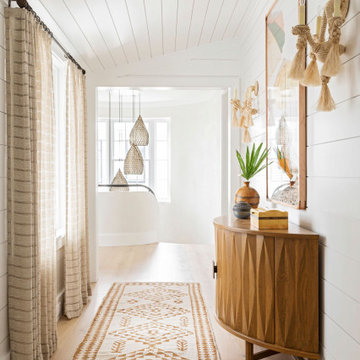
Inspiration för en maritim hall, med vita väggar och ljust trägolv

Inspiration för en mellanstor lantlig hall, med vita väggar, ljust trägolv och beiget golv

Drawing on the intricate timber detailing that remained in the house, the original front of the house was untangled and restored with wide central hallway, which dissected four traditional front rooms. Beautifully crafted timber panel detailing, herringbone flooring, timber picture rails and ornate ceilings restored the front of the house to its former glory.
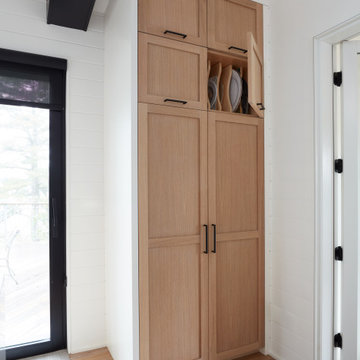
In the hallway off the kitchen there is more custom cabinetry showing off removable tray dividers in the cabinets. This custom cabinetry is crafted from rift white oak and maple wood accompanied by black hardware.
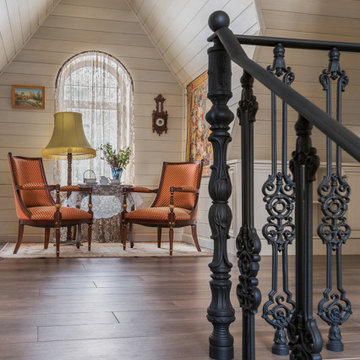
Холл мансарды в гостевом загородном доме. Высота потолка 3,5 м.
Inspiration för en liten vintage hall, med beige väggar, klinkergolv i porslin och brunt golv
Inspiration för en liten vintage hall, med beige väggar, klinkergolv i porslin och brunt golv

Massive White Oak timbers offer their support to upper level breezeway on this post & beam structure. Reclaimed Hemlock, dryed, brushed & milled into shiplap provided the perfect ceiling treatment to the hallways. Painted shiplap grace the walls and wide plank Oak flooring showcases a few of the clients selections.
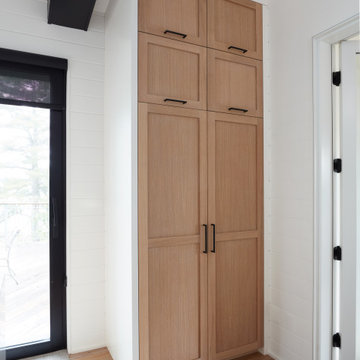
In the hallway off the kitchen there is more custom cabinetry to act as a cupboard for storing kitchen told or a pantry for food. This custom cabinetry is crafted from rift white oak and maple wood accompanied by black hardware.
69 foton på hall
1

