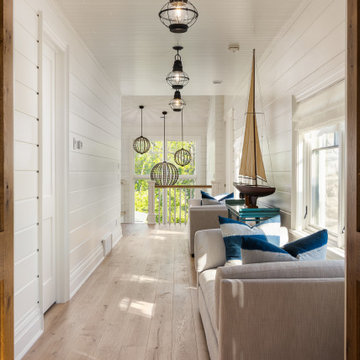123 foton på hall
Sortera efter:
Budget
Sortera efter:Populärt i dag
1 - 20 av 123 foton
Artikel 1 av 3

Coat and shoe storage at entry
Inredning av en 50 tals hall, med vita väggar, terrazzogolv och vitt golv
Inredning av en 50 tals hall, med vita väggar, terrazzogolv och vitt golv
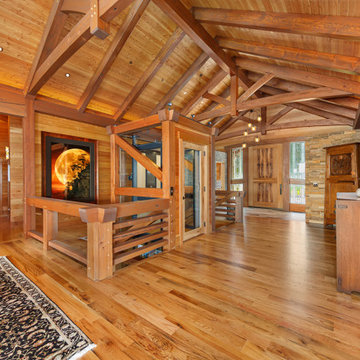
This large custom timber frame home features Larch wall cladding and ceiling planks, as well as our black and tan-tan white oak flooring. A complete display of custom woodworking and timber frame design in Washington State.

The hallway into the guest suite uses the same overall aesthetic as the guest suite itself.
Exempel på en stor klassisk hall, med vita väggar, mellanmörkt trägolv och brunt golv
Exempel på en stor klassisk hall, med vita väggar, mellanmörkt trägolv och brunt golv
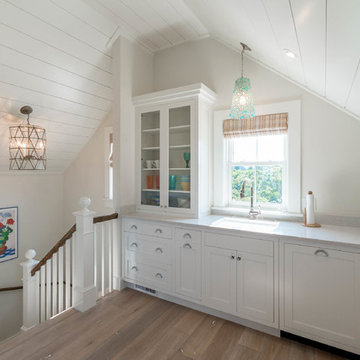
Idéer för en mellanstor maritim hall, med vita väggar, ljust trägolv och brunt golv

This Jersey farmhouse, with sea views and rolling landscapes has been lovingly extended and renovated by Todhunter Earle who wanted to retain the character and atmosphere of the original building. The result is full of charm and features Randolph Limestone with bespoke elements.
Photographer: Ray Main

Idéer för en stor lantlig hall, med flerfärgade väggar, mellanmörkt trägolv och brunt golv
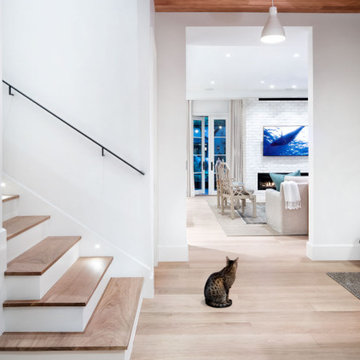
The junction of the stair landing with the entry hall is both casual and sophisticated. This junction opens up to the communal spaces, the master spaces and the upstairs.

Drawing on the intricate timber detailing that remained in the house, the original front of the house was untangled and restored with wide central hallway, which dissected four traditional front rooms. Beautifully crafted timber panel detailing, herringbone flooring, timber picture rails and ornate ceilings restored the front of the house to its former glory.
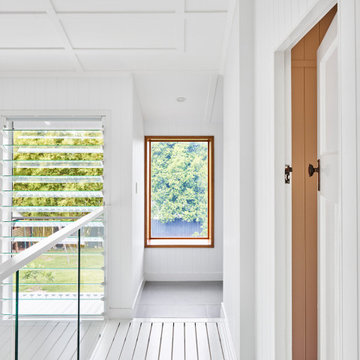
Inspiration för mellanstora moderna hallar, med vita väggar, målat trägolv och vitt golv

Massive White Oak timbers offer their support to upper level breezeway on this post & beam structure. Reclaimed Hemlock, dryed, brushed & milled into shiplap provided the perfect ceiling treatment to the hallways. Painted shiplap grace the walls and wide plank Oak flooring showcases a few of the clients selections.
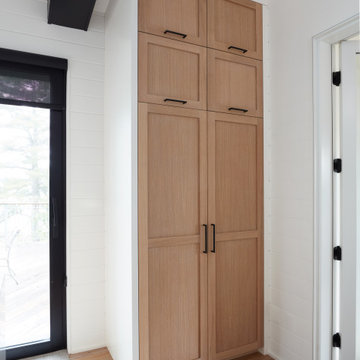
In the hallway off the kitchen there is more custom cabinetry to act as a cupboard for storing kitchen told or a pantry for food. This custom cabinetry is crafted from rift white oak and maple wood accompanied by black hardware.
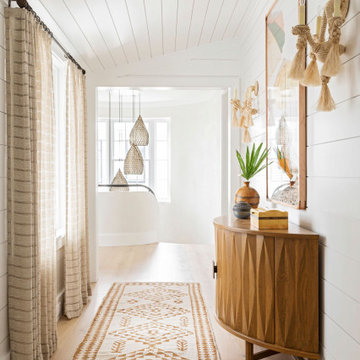
Inspiration för en maritim hall, med vita väggar och ljust trägolv
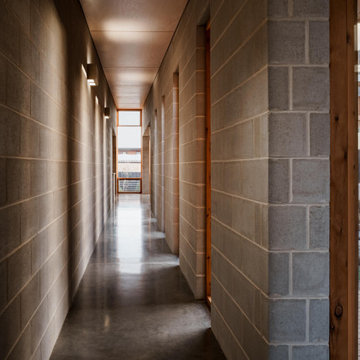
Corridor with integrated lights featured down the concrete block walls. Shafts of light provide glimpses to the courtyard as one journeys through the house
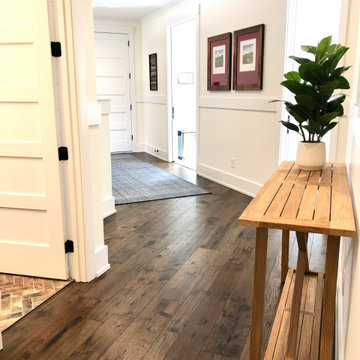
Casita Hickory – The Monterey Hardwood Collection was designed with a historical, European influence making it simply savvy & perfect for today’s trends. This collection captures the beauty of nature, developed using tomorrow’s technology to create a new demand for random width planks.
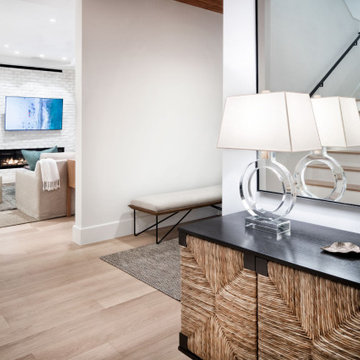
The junction of the stair landing with the entry hall is both casual and sophisticated. This junction opens up to the communal spaces, the master spaces and the upstairs.

The design of Lobby View with Sun light make lobby more beautiful, Entrance gate with positive vibe and amibience & Waiting .The lobby area has a sofa set and small rounded table, pendant lights on the tables,chairs.
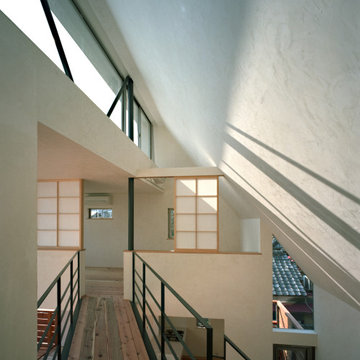
Inredning av en modern hall, med vita väggar, mellanmörkt trägolv och brunt golv

Inspiration för en mellanstor lantlig hall, med vita väggar, ljust trägolv och beiget golv
123 foton på hall
1

