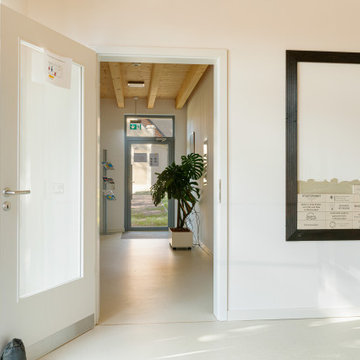1 376 foton på hall
Sortera efter:
Budget
Sortera efter:Populärt i dag
1 - 20 av 1 376 foton

Idéer för små eklektiska hallar, med vita väggar, heltäckningsmatta och beiget golv

A coastal Scandinavian renovation project, combining a Victorian seaside cottage with Scandi design. We wanted to create a modern, open-plan living space but at the same time, preserve the traditional elements of the house that gave it it's character.

Idéer för stora maritima hallar, med vita väggar, ljust trägolv och beiget golv

Rustic yet refined, this modern country retreat blends old and new in masterful ways, creating a fresh yet timeless experience. The structured, austere exterior gives way to an inviting interior. The palette of subdued greens, sunny yellows, and watery blues draws inspiration from nature. Whether in the upholstery or on the walls, trailing blooms lend a note of softness throughout. The dark teal kitchen receives an injection of light from a thoughtfully-appointed skylight; a dining room with vaulted ceilings and bead board walls add a rustic feel. The wall treatment continues through the main floor to the living room, highlighted by a large and inviting limestone fireplace that gives the relaxed room a note of grandeur. Turquoise subway tiles elevate the laundry room from utilitarian to charming. Flanked by large windows, the home is abound with natural vistas. Antlers, antique framed mirrors and plaid trim accentuates the high ceilings. Hand scraped wood flooring from Schotten & Hansen line the wide corridors and provide the ideal space for lounging.

A wall of iroko cladding in the hall mirrors the iroko cladding used for the exterior of the building. It also serves the purpose of concealing the entrance to a guest cloakroom.
A matte finish, bespoke designed terrazzo style poured
resin floor continues from this area into the living spaces. With a background of pale agate grey, flecked with soft brown, black and chalky white it compliments the chestnut tones in the exterior iroko overhangs.

we re-finished the beams and added new hand rails, paint and refinished the floors to update this hall.
Idéer för mellanstora medelhavsstil hallar, med vita väggar och klinkergolv i terrakotta
Idéer för mellanstora medelhavsstil hallar, med vita väggar och klinkergolv i terrakotta

Exempel på en mellanstor klassisk hall, med blå väggar, klinkergolv i porslin och blått golv

Inspiration för en mellanstor 50 tals hall, med vita väggar, skiffergolv och grått golv

Inspiration för stora lantliga hallar, med vita väggar, ljust trägolv och brunt golv

Wand mit Spendersteinen
Foto på en stor funkis hall, med vita väggar, linoleumgolv och beiget golv
Foto på en stor funkis hall, med vita väggar, linoleumgolv och beiget golv

Groin Vaulted Gallery.
Idéer för stora medelhavsstil hallar, med beige väggar, marmorgolv och vitt golv
Idéer för stora medelhavsstil hallar, med beige väggar, marmorgolv och vitt golv

Inredning av en modern stor hall, med beige väggar, heltäckningsmatta och grått golv

Exposed Brick arch and light filled landing area , the farrow and ball ammonite walls and ceilings complement the brick and original beams
Inredning av en skandinavisk mellanstor hall, med vita väggar, mörkt trägolv och brunt golv
Inredning av en skandinavisk mellanstor hall, med vita väggar, mörkt trägolv och brunt golv

Designed by Pinnacle Architectural Studio
Inspiration för mycket stora medelhavsstil hallar, med beige väggar, mörkt trägolv och brunt golv
Inspiration för mycket stora medelhavsstil hallar, med beige väggar, mörkt trägolv och brunt golv

By adding the wall between the Foyer and Family Room, the view to the Family Room is now beautifully framed by the black cased opening. Perforated metal wall scones flank the hallway to the right, which leads to the private bedroom suites. The relocated coat closet provides an end to the new floating fireplace, hearth and built in shelves. On the left, artwork is perfectly lit to lead visitors into the Family Room. Engineered European Oak flooring was installed. The wide plank matte finish compliments the industrial feel of the existing rough cut ceiling beams.

This Woodland Style home is a beautiful combination of rustic charm and modern flare. The Three bedroom, 3 and 1/2 bath home provides an abundance of natural light in every room. The home design offers a central courtyard adjoining the main living space with the primary bedroom. The master bath with its tiled shower and walk in closet provide the homeowner with much needed space without compromising the beautiful style of the overall home.

Inspiration för stora lantliga hallar, med vita väggar, ljust trägolv och brunt golv

Dans le couloir à l’étage, création d’une banquette sur-mesure avec rangements bas intégrés, d’un bureau sous fenêtre et d’une bibliothèque de rangement.
1 376 foton på hall
1

