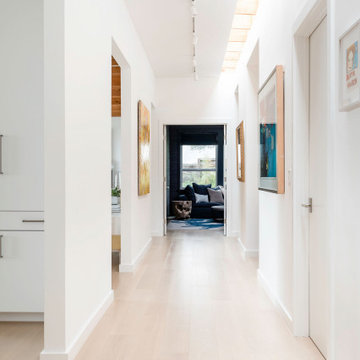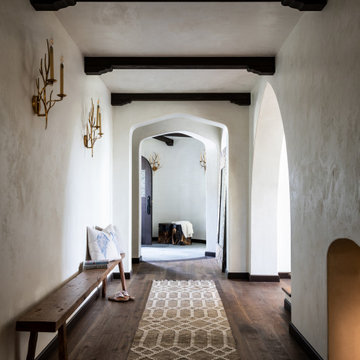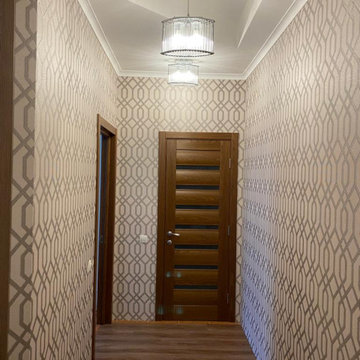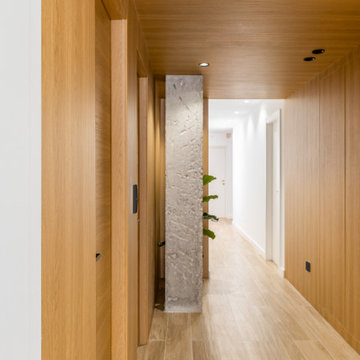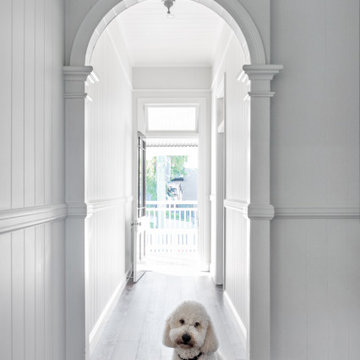1 157 foton på hall
Sortera efter:
Budget
Sortera efter:Populärt i dag
121 - 140 av 1 157 foton
Artikel 1 av 3
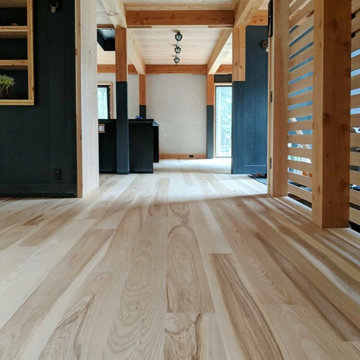
This gorgeous Scandinavian/Japanese residence features Select Ash plank flooring with a simple, blonde/white finish to highlight the Ash boards’ beauty and strength. Finished onsite with a water-based, matte-sheen finish.
Flooring: Select Ash Wide Plank Flooring in 7″ widths
Finish: Vermont Plank Flooring Craftsbury Finish
Design & Construction: Block Design Build
Flooring Installation: Danny Vincenzo @artekhardwoods
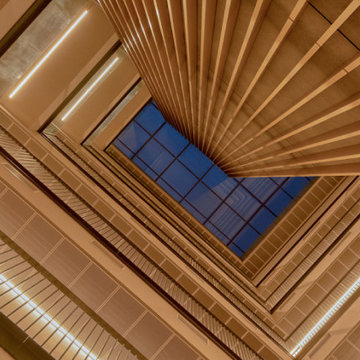
The New Little Mill apartments forms part of the Murray’s Mills complex in Manchester, which at the turn of the 19th Century was one of the largest cotton spinning complexes in the world.
The project consisted of part refurbishment, part new build which saw the existing brickwork façade retained whilst an additional two storeys of apartments were constructed.
The 68 one, two and three-bed apartments are individually designed to combine the historic fabric of the building with a modern, airy feel. We worked closely with Rapidfix Ceilings and Partitions and PRP Architects to re-engineer and manufacture our ceiling tiles throughout the staircase within the building.
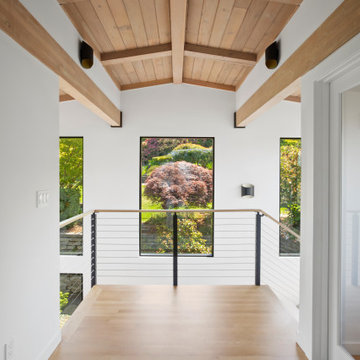
This aesthetically pleasing hallway leads from the master bedroom to the foyer, making for a grand entrance every day.
Inspiration för en retro hall, med vita väggar och ljust trägolv
Inspiration för en retro hall, med vita väggar och ljust trägolv

Entry hall view looking out front window wall which reinforce the horizontal lines of the home. Stained concrete floor with triangular grid on a 4' module. Exterior stone is also brought on the inside. Glimpse of kitchen is on the left side of photo.
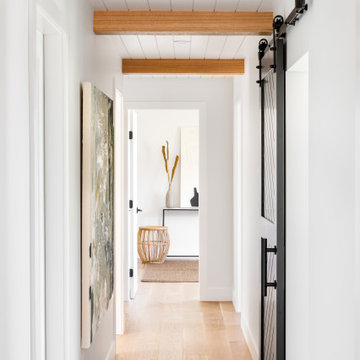
Ceiling feature shiplap and exposed oak beams, black lacquered barn doors, wide plank oak flooring.
Foto på en mellanstor lantlig hall, med vita väggar, ljust trägolv och beiget golv
Foto på en mellanstor lantlig hall, med vita väggar, ljust trägolv och beiget golv
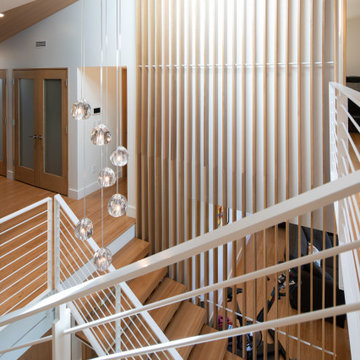
Wingspan’s gull wing roofs are pitched in two directions and become an outflowing of interiors, lending more or less scale to public and private space within. Beyond the dramatic aesthetics, the roof forms serve to lend the right scale to each interior space below while lifting the eye to light and views of water and sky. This concept begins at the big east porch sheltered under a 15-foot cantilevered roof; neighborhood-friendly porch and entry are adjoined by shared home offices that can monitor the front of the home. The entry acts as a glass lantern at night, greeting the visitor; the interiors then gradually expand to the rear of the home, lending views of park, lake and distant city skyline to key interior spaces such as the bedrooms, living-dining-kitchen and family game/media room.
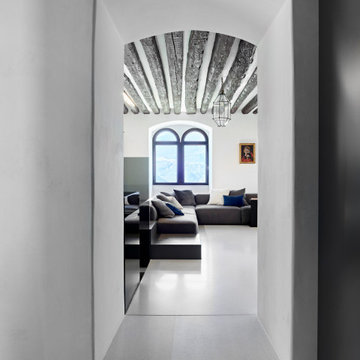
Idéer för att renovera en mellanstor funkis hall, med vita väggar, terrazzogolv och grått golv

The hallway of this modern home’s master suite is wrapped in honey stained alder. A sliding barn door separates the hallway from the master bath while oak flooring leads the way to the master bedroom. Quarter turned alder panels line one wall and provide functional yet hidden storage. Providing pleasing contrast with the warm woods, is a single wall painted soft ivory.
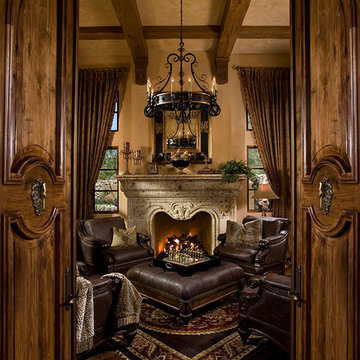
This Italian Villa cigar room features dark leather armchairs creating a cozy space for chats next to the built-in fireplace.
Inspiration för en mycket stor vintage hall, med beige väggar, mellanmörkt trägolv och brunt golv
Inspiration för en mycket stor vintage hall, med beige väggar, mellanmörkt trägolv och brunt golv
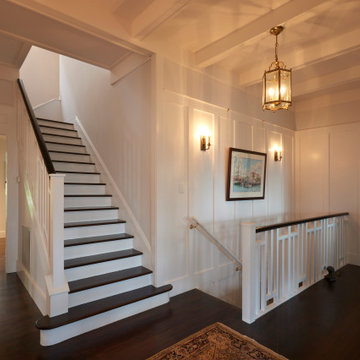
Beautiful mid floor hall and staircase
Idéer för att renovera en stor amerikansk hall, med vita väggar, mörkt trägolv och brunt golv
Idéer för att renovera en stor amerikansk hall, med vita väggar, mörkt trägolv och brunt golv
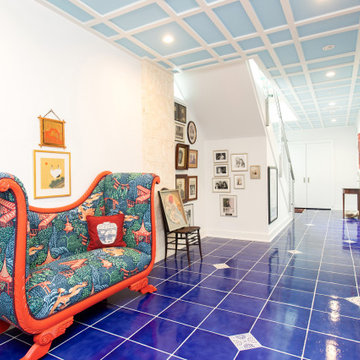
Inredning av en eklektisk stor hall, med vita väggar, klinkergolv i keramik och blått golv
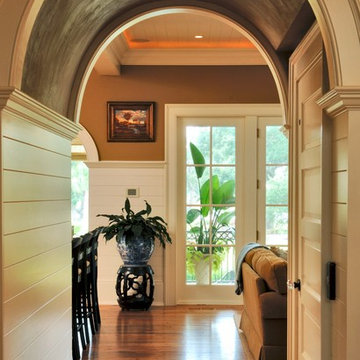
Tripp Smith
Foto på en mellanstor maritim hall, med bruna väggar, mellanmörkt trägolv och brunt golv
Foto på en mellanstor maritim hall, med bruna väggar, mellanmörkt trägolv och brunt golv
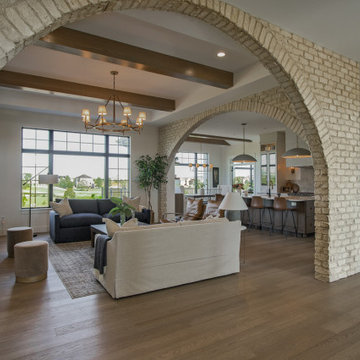
Hardwood Floor by Hallmark Floors - Regatta Starboard in Hickory
Idéer för vintage hallar, med vita väggar, ljust trägolv och brunt golv
Idéer för vintage hallar, med vita väggar, ljust trägolv och brunt golv
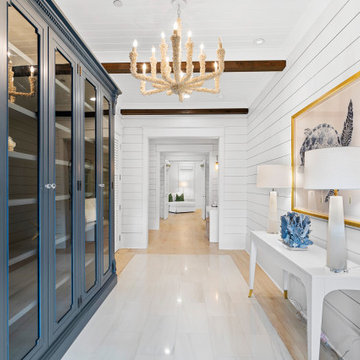
Idéer för en stor maritim hall, med vita väggar, ljust trägolv och beiget golv

Dans le couloir à l’étage, création d’une banquette sur-mesure avec rangements bas intégrés, d’un bureau sous fenêtre et d’une bibliothèque de rangement.
1 157 foton på hall
7
