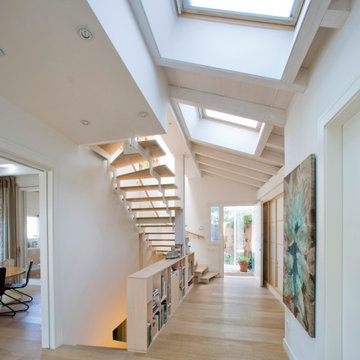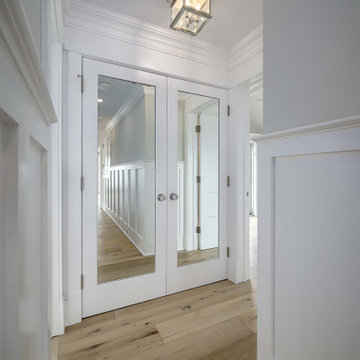1 157 foton på hall
Sortera efter:
Budget
Sortera efter:Populärt i dag
141 - 160 av 1 157 foton
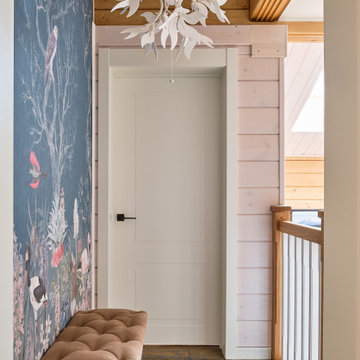
Idéer för att renovera en mellanstor eklektisk hall, med flerfärgade väggar, mellanmörkt trägolv och brunt golv
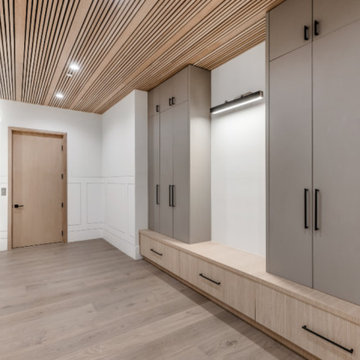
A rare and secluded paradise, the Woodvale Estate is a true modern masterpiece perfect to impress even the most discerning of clientele. At the pinnacle of luxury, this one-of-a-kind new construction features all the modern amenities that one could ever dream of. Situated on an expansive and lush over 35,000 square foot lot with truly unparalleled privacy, this modern estate boasts over 21,000 square feet of meticulously crafted and designer done living space. Behind the hedged, walled, and gated entry find a large motor court leading into the jaw-dropping entryway to this majestic modern marvel. Superlative features include chef's prep kitchen, home theater, professional gym, full spa, hair salon, elevator, temperature-controlled wine storage, 14 car garage that doubles as an event space, outdoor basketball court, and fabulous detached two-story guesthouse. The primary bedroom suite offers a perfectly picturesque escape complete with massive dual walk-in closets, dual spa-like baths, massive outdoor patio, romantic fireplace, and separate private balcony with hot tub. With a truly optimal layout for enjoying the best modern amenities and embracing the California lifestyle, the open floor plan provides spacious living, dining, and family rooms and open entertainer's kitchen with large chef's island, breakfast bar, state-of-the-art appliances, and motorized sliding glass doors for the ultimate enjoyment with ease, class, and sophistication. Enjoy every conceivable amenity and luxury afforded in this truly magnificent and awe-inspiring property that simply put, stands in a class all its own.
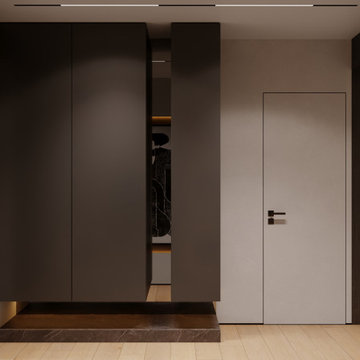
Idéer för en mellanstor modern hall, med vita väggar, laminatgolv och beiget golv
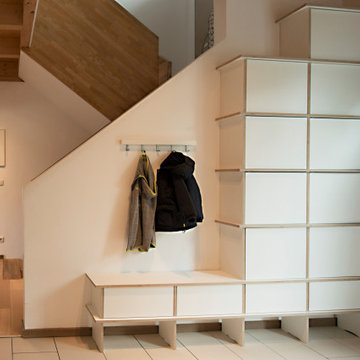
Interior Design: freudenspiel by Elisabeth Zola;
Fotos: Zolaproduction
Schuhregal mit Sitzbank für den Flur - individuelle Anfertigung.
Exempel på en mellanstor modern hall, med vita väggar, klinkergolv i porslin och grått golv
Exempel på en mellanstor modern hall, med vita väggar, klinkergolv i porslin och grått golv

An intimate sitting area between the mud room and the kitchen fills and otherwise empty space.
Idéer för att renovera en rustik hall, med mellanmörkt trägolv
Idéer för att renovera en rustik hall, med mellanmörkt trägolv

Ensemble de mobiliers et habillages muraux pour un siège professionnel. Cet ensemble est composé d'habillages muraux et plafond en tasseaux chêne huilé avec led intégrées, différents claustras, une banque d'accueil avec inscriptions gravées, une kitchenette, meuble de rangements et divers plateaux.
Les mobiliers sont réalisé en mélaminé blanc et chêne kendal huilé afin de s'assortir au mieux aux tasseaux chêne véritable.
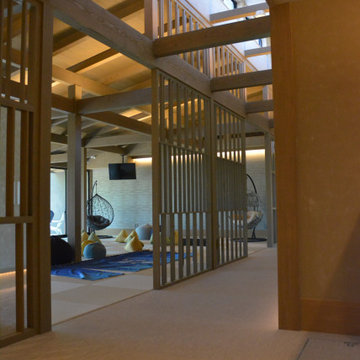
上部のハイサイドライトからの光が梁を照らして変化に富んだ空間になりました。
Foto på en stor orientalisk hall, med beige väggar och brunt golv
Foto på en stor orientalisk hall, med beige väggar och brunt golv
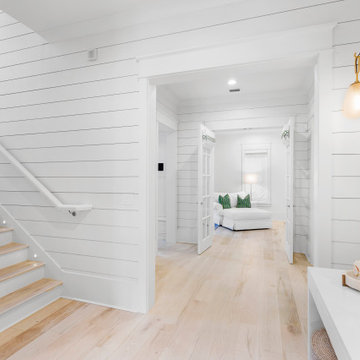
Maritim inredning av en stor hall, med vita väggar, ljust trägolv och beiget golv

Idéer för stora funkis hallar, med orange väggar, klinkergolv i porslin och flerfärgat golv
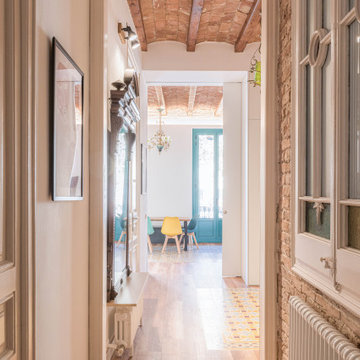
Recuperamos algunas paredes de ladrillo. Nos dan textura a zonas de paso y también nos ayudan a controlar los niveles de humedad y, por tanto, un mayor confort climático.
Mantenemos una línea dirigiendo la mirada a lo largo del pasillo con las baldosas hidráulicas y la luz empotrada del techo.

Full-Height glazing allows light and views to carry uninterrupted through the Entry "Trot" - creating a perfect space for reading and reflection.
Inspiration för mellanstora moderna hallar, med grå väggar, mellanmörkt trägolv och brunt golv
Inspiration för mellanstora moderna hallar, med grå väggar, mellanmörkt trägolv och brunt golv
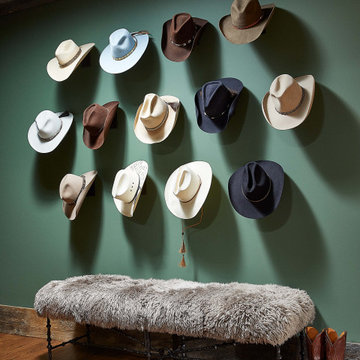
This hall is the epitome of Western-inspired design! The cowboy hat decals are accompanied with a turquoise painted wall, and a faux fur bench.
Idéer för rustika hallar, med gröna väggar, mellanmörkt trägolv och brunt golv
Idéer för rustika hallar, med gröna väggar, mellanmörkt trägolv och brunt golv
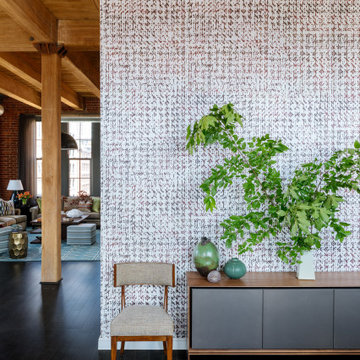
Our Cambridge interior design studio gave a warm and welcoming feel to this converted loft featuring exposed-brick walls and wood ceilings and beams. Comfortable yet stylish furniture, metal accents, printed wallpaper, and an array of colorful rugs add a sumptuous, masculine vibe.
---
Project designed by Boston interior design studio Dane Austin Design. They serve Boston, Cambridge, Hingham, Cohasset, Newton, Weston, Lexington, Concord, Dover, Andover, Gloucester, as well as surrounding areas.
For more about Dane Austin Design, see here: https://daneaustindesign.com/
To learn more about this project, see here:
https://daneaustindesign.com/luxury-loft
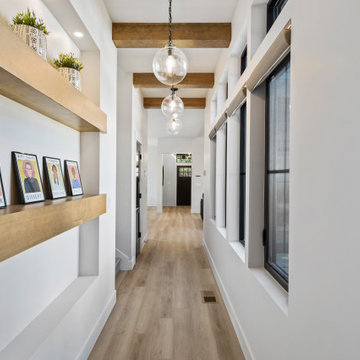
This Woodland Style home is a beautiful combination of rustic charm and modern flare. The Three bedroom, 3 and 1/2 bath home provides an abundance of natural light in every room. The home design offers a central courtyard adjoining the main living space with the primary bedroom. The master bath with its tiled shower and walk in closet provide the homeowner with much needed space without compromising the beautiful style of the overall home.
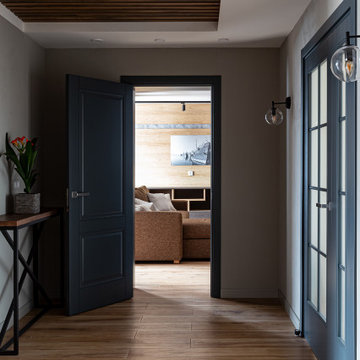
Коридор, входная зона
Idéer för en mellanstor modern hall, med vita väggar, laminatgolv och brunt golv
Idéer för en mellanstor modern hall, med vita väggar, laminatgolv och brunt golv

Inspiration för en liten funkis hall, med vita väggar, mellanmörkt trägolv och brunt golv
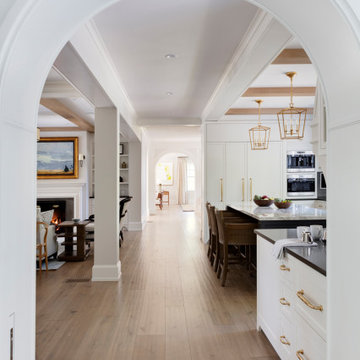
TEAM
Architect: LDa Architecture & Interiors
Interior Design: Su Casa Designs
Builder: Youngblood Builders
Photographer: Greg Premru
Idéer för en mellanstor klassisk hall, med vita väggar och ljust trägolv
Idéer för en mellanstor klassisk hall, med vita väggar och ljust trägolv

建物奥から玄関方向を見ているところ。手前左手は寝室。
Photo:中村晃
Inredning av en modern liten hall, med bruna väggar, plywoodgolv och brunt golv
Inredning av en modern liten hall, med bruna väggar, plywoodgolv och brunt golv
1 157 foton på hall
8
