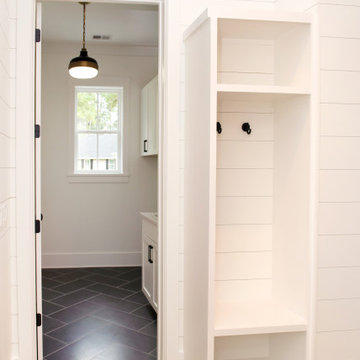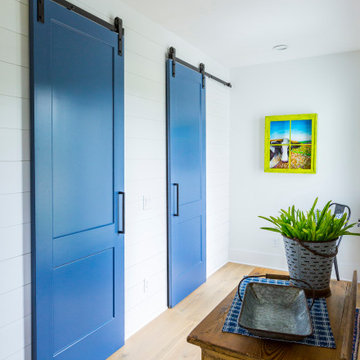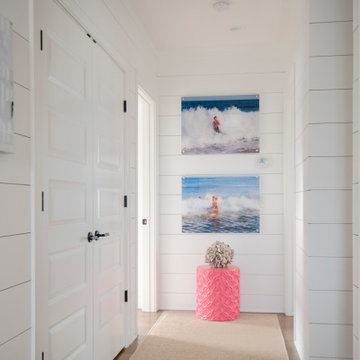295 foton på hall
Sortera efter:
Budget
Sortera efter:Populärt i dag
1 - 20 av 295 foton

We added a reading nook, black cast iron radiators, antique furniture and rug to the landing of the Isle of Wight project
Inspiration för stora klassiska hallar, med grå väggar, heltäckningsmatta och beiget golv
Inspiration för stora klassiska hallar, med grå väggar, heltäckningsmatta och beiget golv

Boot room with built in storage in a traditional victorian villa with painted wooden doors by Gemma Dudgeon Interiors
Foto på en vintage hall, med mellanmörkt trägolv, grå väggar och brunt golv
Foto på en vintage hall, med mellanmörkt trägolv, grå väggar och brunt golv

A custom built-in bookcase flanks a cozy nook that sits at the end of the hallway, providing the perfect spot to curl up with a good book.
Bild på en liten hall, med vita väggar, mellanmörkt trägolv och brunt golv
Bild på en liten hall, med vita väggar, mellanmörkt trägolv och brunt golv
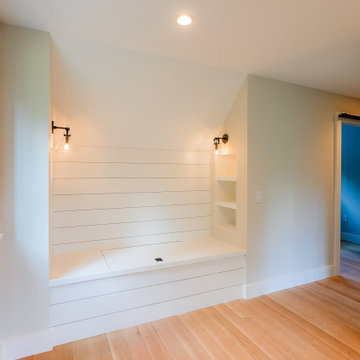
Cozy reading nook in upstairs hall
Inredning av en hall, med vita väggar, ljust trägolv och beiget golv
Inredning av en hall, med vita väggar, ljust trägolv och beiget golv
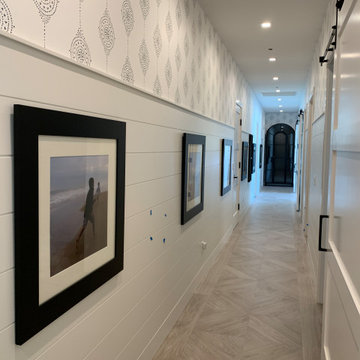
diamond pattern tile and shiplap walls with a touch of wallpaper! Now that's a hallway!
Inspiration för en maritim hall, med vita väggar, klinkergolv i porslin och beiget golv
Inspiration för en maritim hall, med vita väggar, klinkergolv i porslin och beiget golv
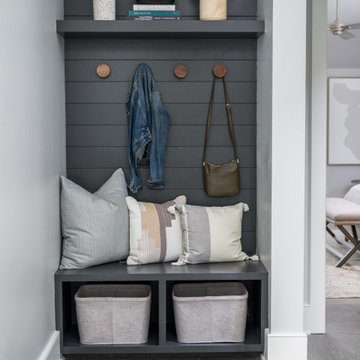
Hall storage/mud room area
Inspiration för maritima hallar, med grå väggar och mörkt trägolv
Inspiration för maritima hallar, med grå väggar och mörkt trägolv

Idéer för shabby chic-inspirerade hallar, med vita väggar, mellanmörkt trägolv och brunt golv
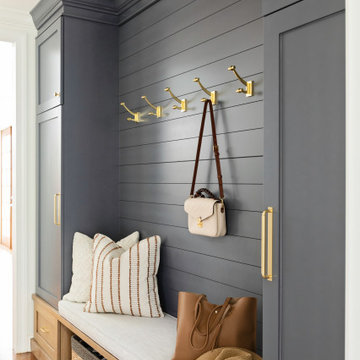
Inspiration för en mellanstor vintage hall, med vita väggar, mellanmörkt trägolv och brunt golv
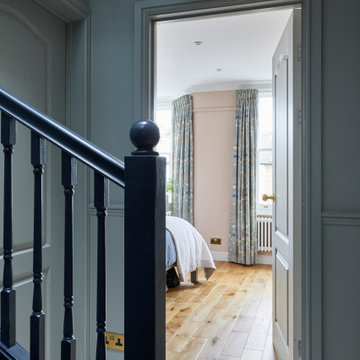
Inredning av en klassisk liten hall, med vita väggar, heltäckningsmatta och beiget golv
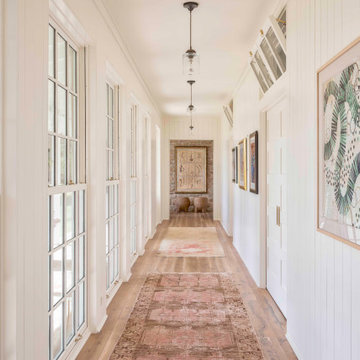
Idéer för att renovera en lantlig hall, med vita väggar, mellanmörkt trägolv och brunt golv
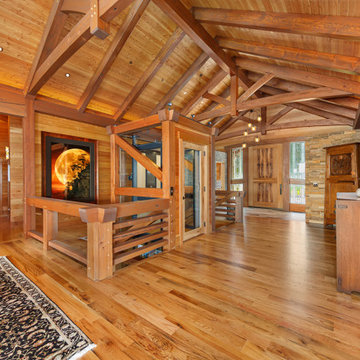
This large custom timber frame home features Larch wall cladding and ceiling planks, as well as our black and tan-tan white oak flooring. A complete display of custom woodworking and timber frame design in Washington State.

This Jersey farmhouse, with sea views and rolling landscapes has been lovingly extended and renovated by Todhunter Earle who wanted to retain the character and atmosphere of the original building. The result is full of charm and features Randolph Limestone with bespoke elements.
Photographer: Ray Main

Idéer för en stor lantlig hall, med flerfärgade väggar, mellanmörkt trägolv och brunt golv
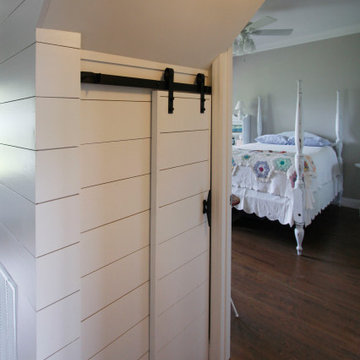
Inredning av en maritim hall, med beige väggar, mörkt trägolv och brunt golv
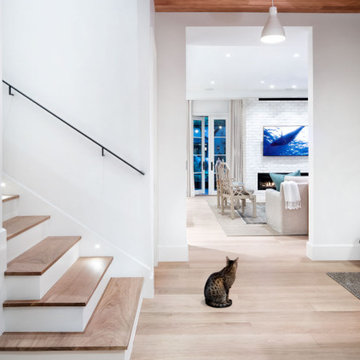
The junction of the stair landing with the entry hall is both casual and sophisticated. This junction opens up to the communal spaces, the master spaces and the upstairs.
295 foton på hall
1
