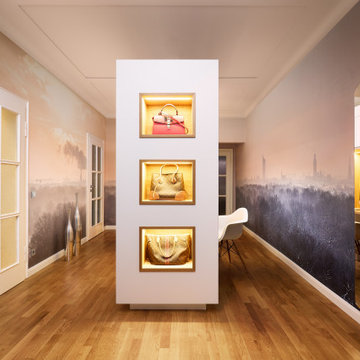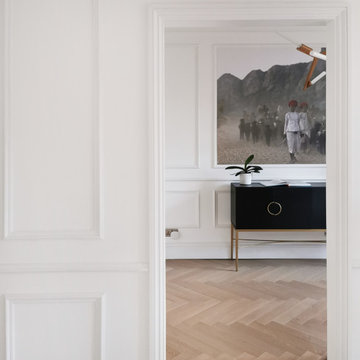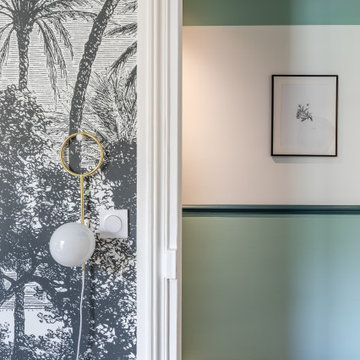2 840 foton på hall
Sortera efter:
Budget
Sortera efter:Populärt i dag
1 - 20 av 2 840 foton
Artikel 1 av 3

Inredning av en modern mellanstor hall, med vita väggar, laminatgolv och beiget golv

The entrance hall has two Eclisse smoked glass pocket doors to the dining room that leads on to a Diane berry Designer kitchen
Bild på en mellanstor hall, med beige väggar, klinkergolv i porslin och beiget golv
Bild på en mellanstor hall, med beige väggar, klinkergolv i porslin och beiget golv

Idéer för att renovera en liten orientalisk hall, med flerfärgade väggar, laminatgolv och brunt golv

The L shape hallway has a red tartan stretched form molding to chair rail. This type of installation is called clean edge wall upholstery. Hickory wood planking in the lower part of the wall and fabric covered wall in the mid-section. The textile used is a Scottish red check fabric. Simple sconces light up the hallway.

The original wooden arch details in the hallway area have been restored.
Photo by Chris Snook
Klassisk inredning av en mellanstor hall, med mellanmörkt trägolv, brunt golv och beige väggar
Klassisk inredning av en mellanstor hall, med mellanmörkt trägolv, brunt golv och beige väggar
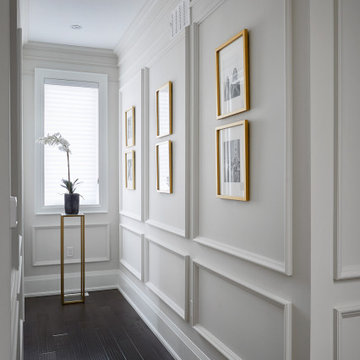
Upstairs hallway with wall paneling and gold framed artwork.
Idéer för en klassisk hall, med vita väggar och mörkt trägolv
Idéer för en klassisk hall, med vita väggar och mörkt trägolv

Luxury Interior Architecture showcasing the Genius Collection.
Your home is your castle and we specialise in designing unique, luxury, timeless interiors for you making your dreams become reality.

The Villa Mostaccini, situated on the hills of
Bordighera, is one of the most beautiful and
important villas in Liguria.
Built in 1932 in the characteristic stile of
the late Italian renaissance, it has been
meticulously restored to the highest
standards of design, while maintaining the
original details that distinguish it.
Capoferri substituted all wood windows as
well as their sills and reveals, maintaining the
aspect of traditional windows and blending
perfectly with the historic aesthetics of the villa.
Where possible, certain elements, like for
instance the internal wooden shutters and
the brass handles, have been restored and
refitted rather than substituted.
For the elegant living room with its stunning
view of the sea, Architect Maiga opted for
a large two-leaved pivot window from true
bronze that offers the guests of the villa an
unforgettable experience.

The New cloakroom added to a large Edwardian property in the grand hallway. Casing in the previously under used area under the stairs with panelling to match the original (On right) including a jib door. A tall column radiator was detailed into the new wall structure and panelling, making it a feature. The area is further completed with the addition of a small comfortable armchair, table and lamp.
Part of a much larger remodelling of the kitchen, utility room, cloakroom and hallway.

Garderobe in hellgrau und Eiche. Hochschrank mit Kleiderstange und Schubkasten. Sitzbank mit Schubkasten. Eicheleisten mit Klapphaken.
Exempel på en mellanstor modern hall, med vita väggar, skiffergolv och svart golv
Exempel på en mellanstor modern hall, med vita väggar, skiffergolv och svart golv
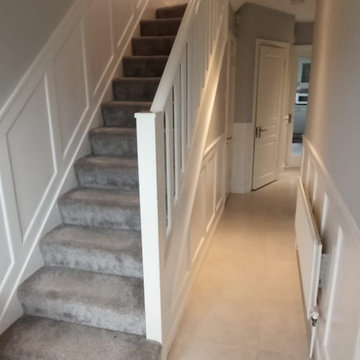
After photo of newly constructed and freshly painted wall paneling as part of a full hallway re-design and fit out by BuildTech.
Inredning av en modern mellanstor hall
Inredning av en modern mellanstor hall

Landhausstil, Eingangsbereich, Nut und Feder, Paneele, Zementfliesen, Tapete, Gerderobenleiste, Garderobenhaken
Idéer för en mellanstor lantlig hall, med vita väggar, klinkergolv i porslin och flerfärgat golv
Idéer för en mellanstor lantlig hall, med vita väggar, klinkergolv i porslin och flerfärgat golv

Entrance hallway with original herringbone floor
Inredning av en modern stor hall, med grå väggar och ljust trägolv
Inredning av en modern stor hall, med grå väggar och ljust trägolv

Inspiration för mycket stora lantliga hallar, med vita väggar, mellanmörkt trägolv och brunt golv

Exempel på en mellanstor klassisk hall, med blå väggar, klinkergolv i porslin och blått golv

Reforma integral Sube Interiorismo www.subeinteriorismo.com
Biderbost Photo
Klassisk inredning av en stor hall, med grå väggar, travertin golv och grått golv
Klassisk inredning av en stor hall, med grå väggar, travertin golv och grått golv

homework hall
Idéer för att renovera en mellanstor vintage hall, med vita väggar, ljust trägolv och brunt golv
Idéer för att renovera en mellanstor vintage hall, med vita väggar, ljust trägolv och brunt golv
2 840 foton på hall
1
