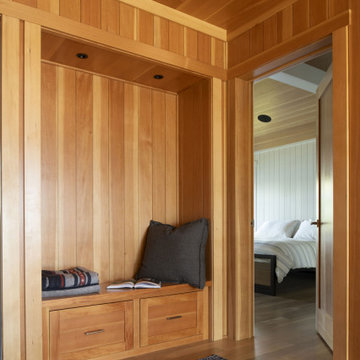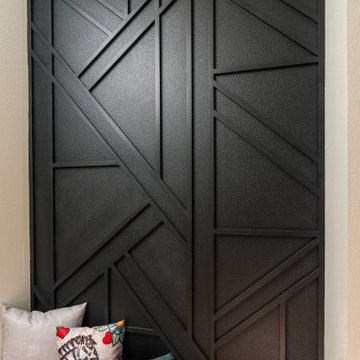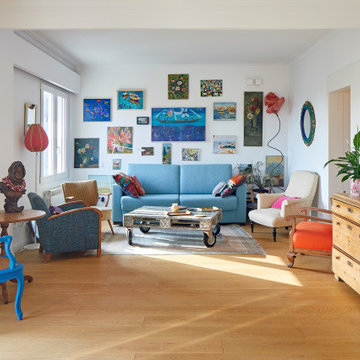495 foton på hall
Sortera efter:
Budget
Sortera efter:Populärt i dag
1 - 20 av 495 foton

This new house is located in a quiet residential neighborhood developed in the 1920’s, that is in transition, with new larger homes replacing the original modest-sized homes. The house is designed to be harmonious with its traditional neighbors, with divided lite windows, and hip roofs. The roofline of the shingled house steps down with the sloping property, keeping the house in scale with the neighborhood. The interior of the great room is oriented around a massive double-sided chimney, and opens to the south to an outdoor stone terrace and gardens. Photo by: Nat Rea Photography

Hallway
Inredning av en modern hall, med vita väggar, ljust trägolv och beiget golv
Inredning av en modern hall, med vita väggar, ljust trägolv och beiget golv

Contractor: Matt Bronder Construction
Landscape: JK Landscape Construction
Inspiration för nordiska hallar, med ljust trägolv
Inspiration för nordiska hallar, med ljust trägolv

Stepping out of the at-home wellness center and into a connecting hallway, the pool remains in sight through a large, floor-to-ceiling, wall-to-wall window.
Custom windows, doors, and hardware designed and furnished by Thermally Broken Steel USA.
Other sources:
Kuro Shou Sugi Ban Charred Cypress cladding: reSAWN TIMBER Co.
Bronze and Wool Sheep Statue: Old Plank Collection.

Inspiration för en mellanstor 50 tals hall, med vita väggar, skiffergolv och grått golv

Groin Vaulted Gallery.
Idéer för stora medelhavsstil hallar, med beige väggar, marmorgolv och vitt golv
Idéer för stora medelhavsstil hallar, med beige väggar, marmorgolv och vitt golv

Entry Hall connects all interior and exterior spaces - Architect: HAUS | Architecture For Modern Lifestyles - Builder: WERK | Building Modern - Photo: HAUS

Inspiration för stora lantliga hallar, med vita väggar, ljust trägolv och brunt golv

Little River Cabin Airbnb
Inspiration för mellanstora rustika hallar, med beige väggar, plywoodgolv och beiget golv
Inspiration för mellanstora rustika hallar, med beige väggar, plywoodgolv och beiget golv

全体を同系統の質感の仕上にする方法もありますが、場所場所で違う設えによる変化を楽しむ家も良いものです。廊下は白のマットな場所で、リビングの扉を開けた瞬間に、木で作られた小屋の方な空間が現れると、わっと感じる場にワクワクします。
Inspiration för en mellanstor skandinavisk hall, med mellanmörkt trägolv, beiget golv och beige väggar
Inspiration för en mellanstor skandinavisk hall, med mellanmörkt trägolv, beiget golv och beige väggar

dropzone between garage and kitchen. wall accent design with 1 x 1 wood and painted black over a black walnut floating bench
Idéer för mellanstora funkis hallar, med svarta väggar
Idéer för mellanstora funkis hallar, med svarta väggar

Nestled into a hillside, this timber-framed family home enjoys uninterrupted views out across the countryside of the North Downs. A newly built property, it is an elegant fusion of traditional crafts and materials with contemporary design.
Our clients had a vision for a modern sustainable house with practical yet beautiful interiors, a home with character that quietly celebrates the details. For example, where uniformity might have prevailed, over 1000 handmade pegs were used in the construction of the timber frame.
The building consists of three interlinked structures enclosed by a flint wall. The house takes inspiration from the local vernacular, with flint, black timber, clay tiles and roof pitches referencing the historic buildings in the area.
The structure was manufactured offsite using highly insulated preassembled panels sourced from sustainably managed forests. Once assembled onsite, walls were finished with natural clay plaster for a calming indoor living environment.
Timber is a constant presence throughout the house. At the heart of the building is a green oak timber-framed barn that creates a warm and inviting hub that seamlessly connects the living, kitchen and ancillary spaces. Daylight filters through the intricate timber framework, softly illuminating the clay plaster walls.
Along the south-facing wall floor-to-ceiling glass panels provide sweeping views of the landscape and open on to the terrace.
A second barn-like volume staggered half a level below the main living area is home to additional living space, a study, gym and the bedrooms.
The house was designed to be entirely off-grid for short periods if required, with the inclusion of Tesla powerpack batteries. Alongside underfloor heating throughout, a mechanical heat recovery system, LED lighting and home automation, the house is highly insulated, is zero VOC and plastic use was minimised on the project.
Outside, a rainwater harvesting system irrigates the garden and fields and woodland below the house have been rewilded.

Idéer för att renovera en mellanstor eklektisk hall, med vita väggar, mellanmörkt trägolv och brunt golv

GALAXY-Polished Concrete Floor in Semi Gloss sheen finish with Full Stone exposure revealing the customized selection of pebbles & stones within the 32 MPa concrete slab. Customizing your concrete is done prior to pouring concrete with Pre Mix Concrete supplier

Entry hall view looking out front window wall which reinforce the horizontal lines of the home. Stained concrete floor with triangular grid on a 4' module. Exterior stone is also brought on the inside. Glimpse of kitchen is on the left side of photo.

Remodeled hallway is flanked by new custom storage and display units.
Foto på en mellanstor funkis hall, med bruna väggar, vinylgolv och brunt golv
Foto på en mellanstor funkis hall, med bruna väggar, vinylgolv och brunt golv

Inspiration för mellanstora eklektiska hallar, med vita väggar, mellanmörkt trägolv och brunt golv

Vue sur la chambre dortoir, placard intégré sur la gauche, de toute hauteur.
Exempel på en liten rustik hall, med vita väggar, laminatgolv och brunt golv
Exempel på en liten rustik hall, med vita väggar, laminatgolv och brunt golv
495 foton på hall
1

