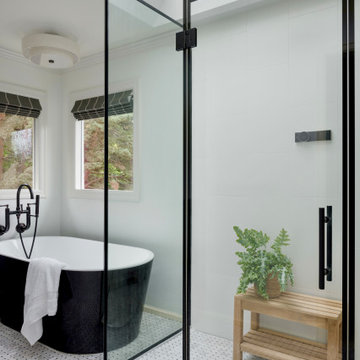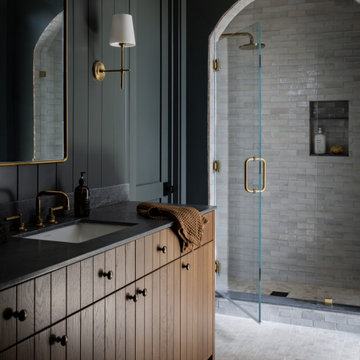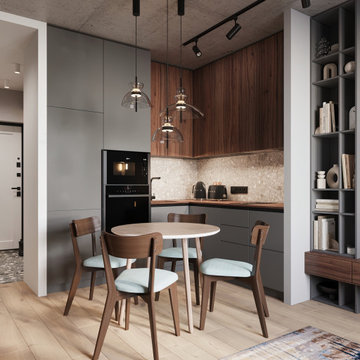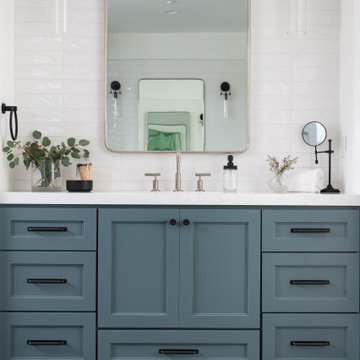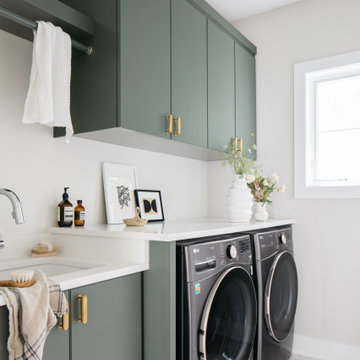28 587 694 foton på hem

Hand scraped hardwood floor. Marble counter tops, traditional kitchen, crackle ceramic subway tile, farmhouse sink
Idéer för ett mellanstort klassiskt vit kök, med en rustik diskho, rostfria vitvaror, mörkt trägolv, skåp i shakerstil och vita skåp
Idéer för ett mellanstort klassiskt vit kök, med en rustik diskho, rostfria vitvaror, mörkt trägolv, skåp i shakerstil och vita skåp

Exempel på ett maritimt vit vitt l-kök, med skåp i ljust trä, bänkskiva i kvartsit, vitt stänkskydd, rostfria vitvaror, ljust trägolv och en köksö
Hitta den rätta lokala yrkespersonen för ditt projekt
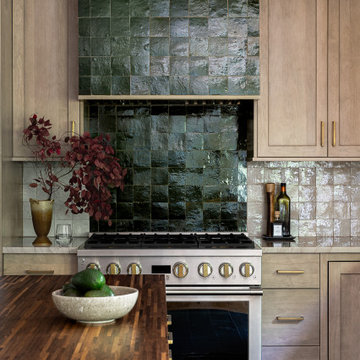
Designed and built by Erika Jayne Design + Build. Inspired by the meticulous landscaping of the client's home, we chose a garden-inspired theme for our design journey, focusing on organic shapes, earthy textures, and soothing colors.

This aesthetically pleasing master bathroom is the perfect place for our clients to start and end each day. Fully customized shower fixtures and a deep soaking tub will provide the perfect solutions to destress and unwind. Our client's love for plants translates beautifully into this space with a sage green double vanity that brings life and serenity into their master bath retreat. Opting to utilize softer patterned tile throughout the space, makes it more visually expansive while gold accessories, natural wood elements, and strategically placed rugs throughout the room, make it warm and inviting.
Committing to a color scheme in a space can be overwhelming at times when considering the number of options that are available. This master bath is a perfect example of how to incorporate color into a room tastefully, while still having a cohesive design.
Items used in this space include:
Waypoint Living Spaces Cabinetry in Sage Green
Calacatta Italia Manufactured Quartz Vanity Tops
Elegant Stone Onice Bianco Tile
Natural Marble Herringbone Tile
Delta Cassidy Collection Fixtures
Want to see more samples of our work or before and after photographs of this project?
Visit the Stoneunlimited Kitchen and Bath website:
www.stoneunlimited.net
Stoneunlimited Kitchen and Bath is a full scope, full service, turnkey business. We do it all so that you don’t have to. You get to do the fun part of approving the design, picking your materials and making selections with our guidance and we take care of everything else. We provide you with 3D and 4D conceptual designs so that you can see your project come to life. Materials such as tile, fixtures, sinks, shower enclosures, flooring, cabinetry and countertops are ordered through us, inspected by us and installed by us. We are also a fabricator, so we fabricate all the countertops. We assign and manage the schedule and the workers that will be in your home taking care of the installation. We provide painting, electrical, plumbing as well as cabinetry services for your project from start to finish. So, when I say we do it, we truly do it all!

Stunning Primary bathroom as part of a new construction
Inspiration för ett stort funkis en-suite badrum, med ett fristående badkar, en hörndusch, brun kakel, klinkergolv i porslin, vitt golv och dusch med gångjärnsdörr
Inspiration för ett stort funkis en-suite badrum, med ett fristående badkar, en hörndusch, brun kakel, klinkergolv i porslin, vitt golv och dusch med gångjärnsdörr

We love how the mix of materials-- dark metals, white oak cabinetry and marble flooring-- all work together to create this sophisticated and relaxing space.

This custom vanity cleverly hides away a laundry hamper & drawers with built-in outlets, to provide all the necessities the owner needs.
Bild på ett mellanstort vintage vit vitt en-suite badrum, med skåp i shakerstil, grå kakel, marmorkakel, vita väggar, marmorgolv, ett undermonterad handfat, bänkskiva i kvarts, grått golv, dusch med gångjärnsdörr och grå skåp
Bild på ett mellanstort vintage vit vitt en-suite badrum, med skåp i shakerstil, grå kakel, marmorkakel, vita väggar, marmorgolv, ett undermonterad handfat, bänkskiva i kvarts, grått golv, dusch med gångjärnsdörr och grå skåp
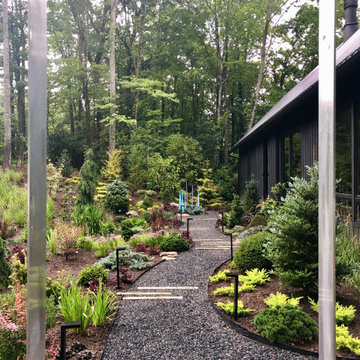
An aluminum portal at the beginning of the front pathway signals that you are entering into a special garden.
Exempel på en modern trädgård
Exempel på en modern trädgård

Foto på ett vintage vit toalett, med släta luckor, skåp i mellenmörkt trä, grå kakel, vita väggar, mellanmörkt trägolv, ett fristående handfat och brunt golv

Modern black and white en-suite with basket weave floor tile, black double vanity with slab doors and a large shower with black metropolitan glass enclosure.
Photos by VLG Photography

This project was a complete home design plan for a large new construction luxury home on the south-end of Mercer Island. The contrasting colors utilized throughout emit a chic modern vibe while the complementing darker tones invites a sense of warmth to this modern farmhouse style.

This vertical pull-out storage ensures your ingredients are easily accessible.
Foto på ett stort vintage grå skafferi, med en undermonterad diskho, skåp i shakerstil, grå skåp, bänkskiva i kvartsit, grått stänkskydd, stänkskydd i mosaik, rostfria vitvaror, mellanmörkt trägolv och brunt golv
Foto på ett stort vintage grå skafferi, med en undermonterad diskho, skåp i shakerstil, grå skåp, bänkskiva i kvartsit, grått stänkskydd, stänkskydd i mosaik, rostfria vitvaror, mellanmörkt trägolv och brunt golv

Chris Veith
Klassisk inredning av ett vit vitt u-kök, med en rustik diskho, skåp i shakerstil, grå skåp, vitt stänkskydd, stänkskydd i tunnelbanekakel, rostfria vitvaror, mellanmörkt trägolv, en köksö och brunt golv
Klassisk inredning av ett vit vitt u-kök, med en rustik diskho, skåp i shakerstil, grå skåp, vitt stänkskydd, stänkskydd i tunnelbanekakel, rostfria vitvaror, mellanmörkt trägolv, en köksö och brunt golv
28 587 694 foton på hem

Cooking for Two
Location: Plymouth, MN, United States
When this couple’s last child graduated from college they began the process of looking for a new home. After a lengthy search they decided to stay with the neighborhood they loved, saving money by remodeling rather than starting over.
The top priorities on their wish list were adding character to their 1990’s era home with a classic white kitchen and a larger island while keeping within the existing footprint. With the intention of honing their cooking skills, they were also considering better appliances and two ovens.
Challenges and Solutions
Design a larger island with seating for at least two. The existing island was small and the area behind the seating was less than recommended clearances.
To solve this challenge, the seating area of the island was extended out into the open area of the kitchen. This created a larger island with seating for three, extra storage and a bookshelf across from the range.
The original kitchen had a range with microwave above, so adding another oven was a challenge with limited wall space.
Because the adjoining dining room is used infrequently, the homeowner was open to placing the second oven and microwave in the walkway. This made room for the small buffet between the built in refrigerator and ovens, creating one of her favorite areas.
The client requested a white painted kitchen but wanted to make sure it had warmth and character. To achieve this the following elements were chosen:
1) Cabinets painted with Benjamin Moore Capitol White, a luminous and warm shade of white.
2) The Range hood was painted with warm metallic shades to reflect the bronze of the Ashley Norton hardware.
3) Black Aqua Grantique granite was chosen for countertops because it looks like soapstone and adds contrast.
4) Walker Zanger Café tile in Latte was chosen for it’s handmade look with uneven edges.
5) The to-the-counter-cabinet with glass door shows off serving dishes and lends sophisticated charm.
The result is a welcoming classic kitchen, where this couple enjoys cooking more often and sharpening their skills with gourmet appliances.
Liz Schupanitz Designs
Photographed by: Andrea Rugg Photography
11



















