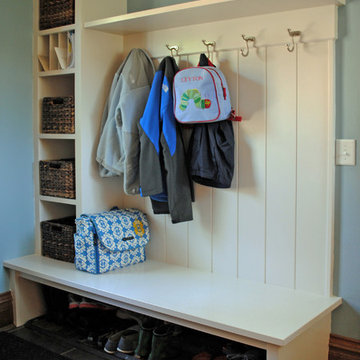193 644 foton på hem
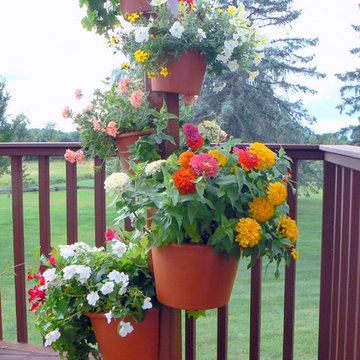
My Garden Post is an innovative vertical gardening system that allows you to grow an entire garden on only 4 square feet. It's ideal for balconies, decks, and patios. You can grow your favorite vegetables, flowers, and herbs with no weeding, bending, and never any dirty knees.
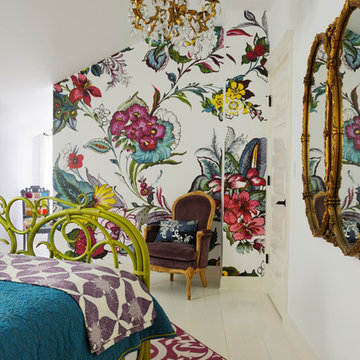
Floral Mural - Eijffinger pattern Ibiza,
Vintage Chandelier and Mirror,
Anthropologie green wicker Bed
Photography: anthonymasterson.com
Inredning av ett eklektiskt litet gästrum, med vita väggar och målat trägolv
Inredning av ett eklektiskt litet gästrum, med vita väggar och målat trägolv
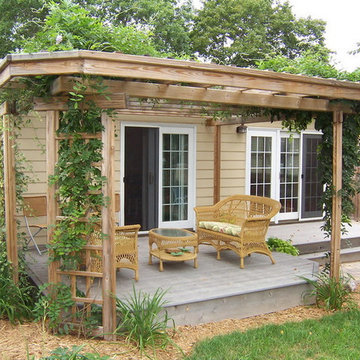
The following many photos are a representative sampling of our past work.
Idéer för att renovera en liten rustik terrass på baksidan av huset, med en pergola
Idéer för att renovera en liten rustik terrass på baksidan av huset, med en pergola

Alyssa Kirsten
Bild på ett litet funkis badrum, med släta luckor, skåp i ljust trä, en dusch/badkar-kombination, en toalettstol med hel cisternkåpa, vit kakel, keramikplattor, vita väggar, betonggolv, ett väggmonterat handfat och ett undermonterat badkar
Bild på ett litet funkis badrum, med släta luckor, skåp i ljust trä, en dusch/badkar-kombination, en toalettstol med hel cisternkåpa, vit kakel, keramikplattor, vita väggar, betonggolv, ett väggmonterat handfat och ett undermonterat badkar
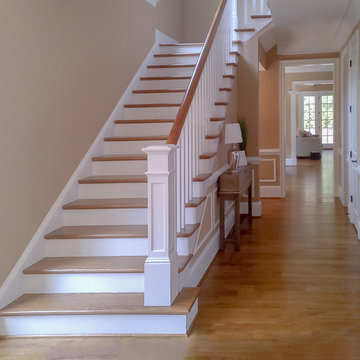
This multistory stair definitely embraces nature and simplicity; we had the opportunity to design, build and install these rectangular wood treads, newels, balusters and handrails system, to help create beautiful horizontal lines for a more natural open flow throughout the home.CSC 1976-2020 © Century Stair Company ® All rights reserved.
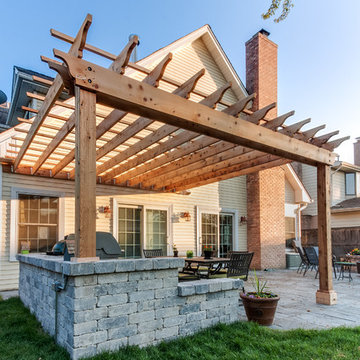
A cost effective pergola was quickly installed to help shade the hot midday sun and create a cozy outside dining area.
Photo by: Peter Bradica
Idéer för en klassisk uteplats på baksidan av huset, med utekök och en pergola
Idéer för en klassisk uteplats på baksidan av huset, med utekök och en pergola
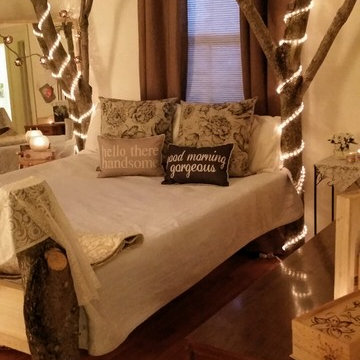
Bedroom makeover. Bed made by hand from hand-cut trees and pine board. I added lighting and feminine details to create a romantic feel as well as to balance out the rustic elements. Mirrors were used to create the illusion of more space and to enhance the glow of the lighting. The entire room was redone by rethinking existing decorations and just a few additions. Including materials to make the bed, the total redo was still under $400.
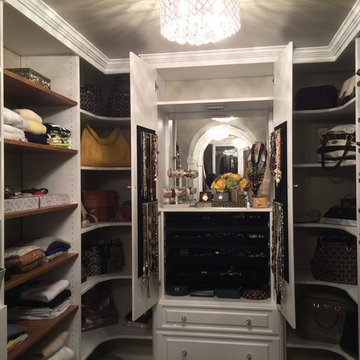
Yvette Gainous
Bild på ett mellanstort 60 tals walk-in-closet för könsneutrala, med luckor med upphöjd panel, vita skåp och mellanmörkt trägolv
Bild på ett mellanstort 60 tals walk-in-closet för könsneutrala, med luckor med upphöjd panel, vita skåp och mellanmörkt trägolv

Marcella Cobos
Idéer för små vintage badrum med dusch, med ett undermonterad handfat, möbel-liknande, marmorbänkskiva, en öppen dusch, en toalettstol med separat cisternkåpa, vit kakel, keramikplattor, blå väggar och klinkergolv i keramik
Idéer för små vintage badrum med dusch, med ett undermonterad handfat, möbel-liknande, marmorbänkskiva, en öppen dusch, en toalettstol med separat cisternkåpa, vit kakel, keramikplattor, blå väggar och klinkergolv i keramik
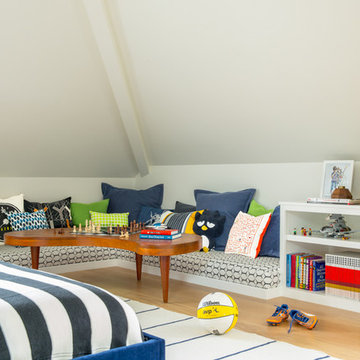
The youngest boy loves chess, and really wanted a spot in his room where he could play. The couple shared a list of vintage pieces that she owned - the bean coffee table stood out as the perfect play table, nestled into the corner reading nook. To balance the wood, I incorporated industrial metal elements - the vintage fixture, and steel desk. Shop the bedroom here http://www.decorist.com/showhouse/room/11/youngest-boys-bedroom/
Photo by Aubrie Pick
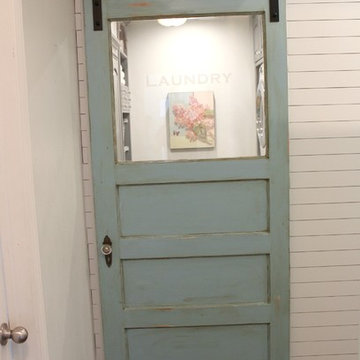
Photo by Ronda Batchelor
Old door turned laundry room door. Barn door style.
Idéer för en maritim tvättstuga
Idéer för en maritim tvättstuga

Pete Landers
Idéer för mellanstora funkis l-kök, med en rustik diskho, skåp i shakerstil, gröna skåp, träbänkskiva, vitt stänkskydd, stänkskydd i tunnelbanekakel, svarta vitvaror, klinkergolv i keramik och en köksö
Idéer för mellanstora funkis l-kök, med en rustik diskho, skåp i shakerstil, gröna skåp, träbänkskiva, vitt stänkskydd, stänkskydd i tunnelbanekakel, svarta vitvaror, klinkergolv i keramik och en köksö

Simon Maxwell
Modern inredning av ett mellanstort en-suite badrum, med grå kakel, porslinskakel, en öppen dusch, ett integrerad handfat, släta luckor, vita skåp och med dusch som är öppen
Modern inredning av ett mellanstort en-suite badrum, med grå kakel, porslinskakel, en öppen dusch, ett integrerad handfat, släta luckor, vita skåp och med dusch som är öppen
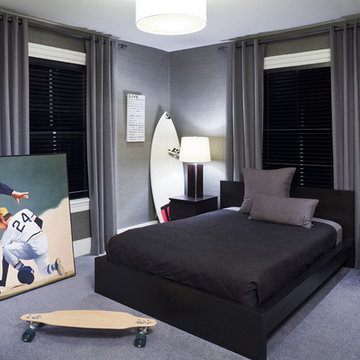
simple sophisticated masculine boys room. good for boy to teen to man! black lacquered modern furniture is accented with charcoal grey menswear fabrics ie the charcoal wool drapes mixed with the black wood blinds. a grey wool carpet softens the room and the grey grascloth lends shimmer and durability for kids. a simple white drum shade fixture counters accents of bright orange and black.
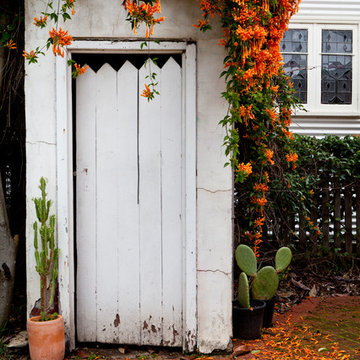
Heather Robbins of Red Images Fine Photography
Idéer för ett mellanstort shabby chic-inspirerat tillbyggt trädgårdsskjul
Idéer för ett mellanstort shabby chic-inspirerat tillbyggt trädgårdsskjul
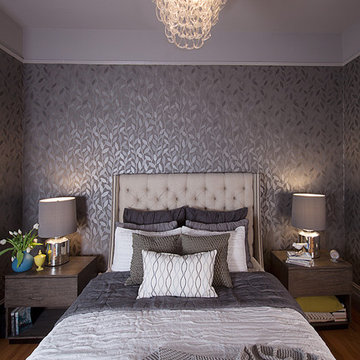
Photography by Marija Vidal
Exempel på ett litet klassiskt huvudsovrum, med grå väggar och mellanmörkt trägolv
Exempel på ett litet klassiskt huvudsovrum, med grå väggar och mellanmörkt trägolv
![The Groby Project [Ongoing]](https://st.hzcdn.com/fimgs/e72130f5060ea39f_5441-w360-h360-b0-p0--.jpg)
This was such an important kitchen for us to get absolutely right. Our client wanted to make the absolute most out the small space that they had.
Therefore, we proposed to gut the room completely and start by moving the plumbing and electrics around to get everything where it wanted to go.
We will then get the room fully plastered and the ceiling over-boarded with 3x new downlights.
The oven housing is a bespoke unit which is designed to sit on top of the worksurface and has a functional drawer below and extra storage above. We have scribed this up to the ceiling to make the kitchen easy to clean and give it the complete fitted appearance.
The gas meter is situated in the corner of the room which is why we opted for a 900 x 900 L-shaped corner unit to make access to this easier and it also pushed the sink base to the far RH side which keeps the sink and hob at a larger distance.
The hob is a domino gas hob which we will connect directly from the gas meter.
With the carcasses being "Natural Hamilton Oak" we have introduced some floating shelves in the same colour which also tie in with the LVT floor. These work far better than wall units as they open to room out and allows the window to offer more natural daylight.
Finally, to save our client money, we put a freestanding fridge/freezer in the alcove rather than an integrated. There is no right or wrong answer here but generally a freestanding appliance will be less expensive.

This open concept dining & living room was very long and narrow. The challange was to balance it out with furniture placement and accessories.
Foto på ett litet funkis vardagsrum, med vita väggar och en väggmonterad TV
Foto på ett litet funkis vardagsrum, med vita väggar och en väggmonterad TV
193 644 foton på hem
4




















