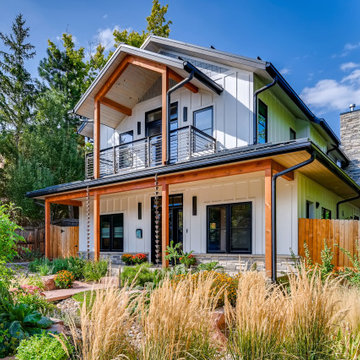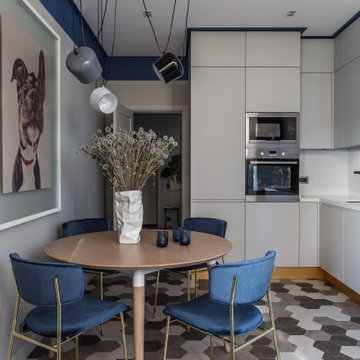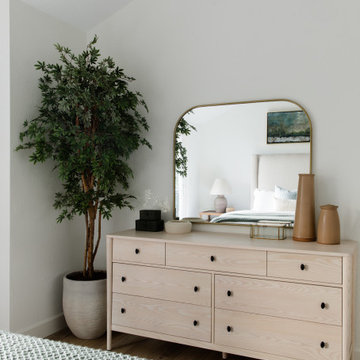1 169 999 foton på hem

We took a powder room and painted, changed mriror and lighting- small bur big difference in look.
Idéer för att renovera ett mellanstort funkis toalett, med grå väggar och ett piedestal handfat
Idéer för att renovera ett mellanstort funkis toalett, med grå väggar och ett piedestal handfat

Photography by Andrew Pogue
Bild på ett mellanstort vintage vit vitt badrum med dusch, med släta luckor, skåp i mörkt trä, en dusch i en alkov, vit kakel, keramikplattor, grå väggar, mosaikgolv, ett undermonterad handfat, bänkskiva i kvarts, dusch med gångjärnsdörr, en toalettstol med separat cisternkåpa och grått golv
Bild på ett mellanstort vintage vit vitt badrum med dusch, med släta luckor, skåp i mörkt trä, en dusch i en alkov, vit kakel, keramikplattor, grå väggar, mosaikgolv, ett undermonterad handfat, bänkskiva i kvarts, dusch med gångjärnsdörr, en toalettstol med separat cisternkåpa och grått golv

Farmhouse style with industrial, contemporary feel.
Exempel på ett mellanstort lantligt allrum med öppen planlösning, med grå väggar och mellanmörkt trägolv
Exempel på ett mellanstort lantligt allrum med öppen planlösning, med grå väggar och mellanmörkt trägolv

Richard P. Rauso, ASLA
Klassisk inredning av en mellanstor bakgård i full sol, med en fontän och naturstensplattor på sommaren
Klassisk inredning av en mellanstor bakgård i full sol, med en fontän och naturstensplattor på sommaren

Aaron Leitz Photography
Inredning av ett modernt badrum, med ett avlångt handfat, släta luckor, skåp i mörkt trä, ett undermonterat badkar, en hörndusch och vit kakel
Inredning av ett modernt badrum, med ett avlångt handfat, släta luckor, skåp i mörkt trä, ett undermonterat badkar, en hörndusch och vit kakel

Clean lines in this traditional Mt. Pleasant bath remodel.
Idéer för små vintage toaletter, med ett väggmonterat handfat, en toalettstol med separat cisternkåpa, svart och vit kakel, grå kakel, vita väggar, marmorgolv och marmorkakel
Idéer för små vintage toaletter, med ett väggmonterat handfat, en toalettstol med separat cisternkåpa, svart och vit kakel, grå kakel, vita väggar, marmorgolv och marmorkakel

This project was a primary suite remodel that we began pre-pandemic. The primary bedroom was an addition to this waterfront home and we added character with bold board-and-batten statement wall, rich natural textures, and brushed metals. The primary bathroom received a custom white oak vanity that spanned over nine feet long, brass and matte black finishes, and an oversized steam shower in Zellige-inspired tile.

Caleb Vandermeer Photography
Lantlig inredning av ett stort kök, med en rustik diskho, skåp i shakerstil, blå skåp, bänkskiva i kvarts, vitt stänkskydd, stänkskydd i trä, rostfria vitvaror, vinylgolv, en köksö och brunt golv
Lantlig inredning av ett stort kök, med en rustik diskho, skåp i shakerstil, blå skåp, bänkskiva i kvarts, vitt stänkskydd, stänkskydd i trä, rostfria vitvaror, vinylgolv, en köksö och brunt golv

This lovely little modern farmhouse is located at the base of the foothills in one of Boulder’s most prized neighborhoods. Tucked onto a challenging narrow lot, this inviting and sustainably designed 2400 sf., 4 bedroom home lives much larger than its compact form. The open floor plan and vaulted ceilings of the Great room, kitchen and dining room lead to a beautiful covered back patio and lush, private back yard. These rooms are flooded with natural light and blend a warm Colorado material palette and heavy timber accents with a modern sensibility. A lyrical open-riser steel and wood stair floats above the baby grand in the center of the home and takes you to three bedrooms on the second floor. The Master has a covered balcony with exposed beamwork & warm Beetle-kill pine soffits, framing their million-dollar view of the Flatirons.
Its simple and familiar style is a modern twist on a classic farmhouse vernacular. The stone, Hardie board siding and standing seam metal roofing create a resilient and low-maintenance shell. The alley-loaded home has a solar-panel covered garage that was custom designed for the family’s active & athletic lifestyle (aka “lots of toys”). The front yard is a local food & water-wise Master-class, with beautiful rain-chains delivering roof run-off straight to the family garden.

История создания проекта можно прочитать в полном описании проекта.
Кухня - столярное производство по эскизам и чертежам дизайнера
Inspiration för små moderna kök
Inspiration för små moderna kök

Inspiration för ett mellanstort 50 tals vit vitt kök, med en dubbel diskho, släta luckor, grå skåp, bänkskiva i kvarts, grått stänkskydd, rostfria vitvaror, mellanmörkt trägolv och en köksö

Foto på ett mellanstort funkis vit en-suite badrum, med skåp i shakerstil, blå skåp, en dusch i en alkov, en toalettstol med hel cisternkåpa, vit kakel, marmorkakel, vita väggar, marmorgolv, ett konsol handfat, granitbänkskiva, vitt golv och dusch med skjutdörr

The tub utilizes as fixed shower glass in lieu of a rod and curtain. The bathroom is designed with long subway tiles and a large niche with ample space for bathing needs.

This young married couple enlisted our help to update their recently purchased condo into a brighter, open space that reflected their taste. They traveled to Copenhagen at the onset of their trip, and that trip largely influenced the design direction of their home, from the herringbone floors to the Copenhagen-based kitchen cabinetry. We blended their love of European interiors with their Asian heritage and created a soft, minimalist, cozy interior with an emphasis on clean lines and muted palettes.

Gardner/Fox designed and updated this home's master and third-floor bath, as well as the master bedroom. The first step in this renovation was enlarging the master bathroom by 25 sq. ft., which allowed us to expand the shower and incorporate a new double vanity. Updates to the master bedroom include installing a space-saving sliding barn door and custom built-in storage (in place of the existing traditional closets. These space-saving built-ins are easily organized and connected by a window bench seat. In the third floor bath, we updated the room's finishes and removed a tub to make room for a new shower and sauna.

Exempel på ett litet klassiskt vit vitt en-suite badrum, med luckor med infälld panel, grå skåp, ett badkar i en alkov, en toalettstol med hel cisternkåpa, vit kakel, vita väggar, klinkergolv i keramik, ett nedsänkt handfat, granitbänkskiva och flerfärgat golv

Blueberry english kitchen with white kitchen appliances, slate floor tile and zellige tile backsplash.
Exempel på ett avskilt, litet svart svart u-kök, med en rustik diskho, skåp i shakerstil, blå skåp, granitbänkskiva, vitt stänkskydd, vita vitvaror, skiffergolv och grått golv
Exempel på ett avskilt, litet svart svart u-kök, med en rustik diskho, skåp i shakerstil, blå skåp, granitbänkskiva, vitt stänkskydd, vita vitvaror, skiffergolv och grått golv
1 169 999 foton på hem
9





















