1 169 205 foton på hem

Echo Wall
By Tech Lighting
SKU# 700TDECS
Vivid glass shade over white case glass inner cylinder suspended from a round base and highlighted with three satin nickel cylinder details. Provides ambient, up- and down-light.

this dog wash is a great place to clean up your pets and give them the spa treatment they deserve. There is even an area to relax for your pet under the counter in the padded cabinet.
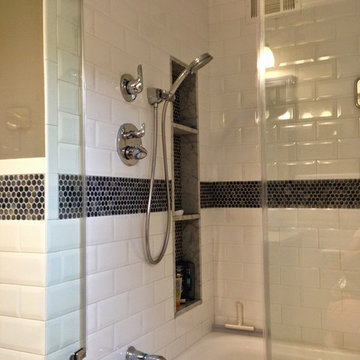
A column of recessed niches are aligned next to the shower fixtures and tucked out of sight from the entrance. These niches offer maximum storage for a bathroom shared by 3 boys.
Beveled subway tiles mingle with chrome fittings to create an updated clean and classic feeling.

Idéer för att renovera ett litet funkis grön grönt toalett, med släta luckor, vita skåp, en vägghängd toalettstol, gröna väggar, klinkergolv i keramik, ett väggmonterat handfat, bänkskiva i glas och beiget golv

Farmhouse style with industrial, contemporary feel.
Exempel på ett mellanstort lantligt allrum med öppen planlösning, med grå väggar och mellanmörkt trägolv
Exempel på ett mellanstort lantligt allrum med öppen planlösning, med grå väggar och mellanmörkt trägolv

Here are a couple of examples of bathrooms at this project, which have a 'traditional' aesthetic. All tiling and panelling has been very carefully set-out so as to minimise cut joints.
Built-in storage and niches have been introduced, where appropriate, to provide discreet storage and additional interest.
Photographer: Nick Smith

Inredning av ett modernt mellanstort huvudsovrum, med vita väggar och ljust trägolv
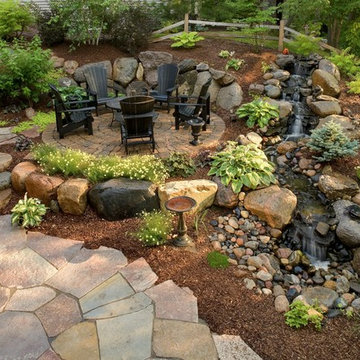
Firepit patio with pondless waterfall.
Foto på en mellanstor vintage bakgård, med en öppen spis och naturstensplattor
Foto på en mellanstor vintage bakgård, med en öppen spis och naturstensplattor

Russian sage and lady's mantle alternating along a white fence with pink roses
Idéer för att renovera en mellanstor vintage uppfart framför huset på sommaren
Idéer för att renovera en mellanstor vintage uppfart framför huset på sommaren

Inspiration för ett mellanstort vintage beige hus, med tegel, tre eller fler plan och tak i shingel

This little white cottage has been a hit! See our project " Little White Cottage for more photos. We have plans from 1379SF to 2745SF.
Inspiration för ett litet vintage vitt hus, med två våningar, fiberplattor i betong, sadeltak och tak i metall
Inspiration för ett litet vintage vitt hus, med två våningar, fiberplattor i betong, sadeltak och tak i metall

Idéer för ett litet modernt grå toalett, med grå kakel, tunnelbanekakel, klinkergolv i terrakotta, ett väggmonterat handfat, bänkskiva i betong, orange golv och vita väggar

La teinte Selvedge @ Farrow&Ball de la tête de lit, réalisée sur mesure, est réhaussée par le décor panoramique et exotique du papier peint « Wild story » des Dominotiers.
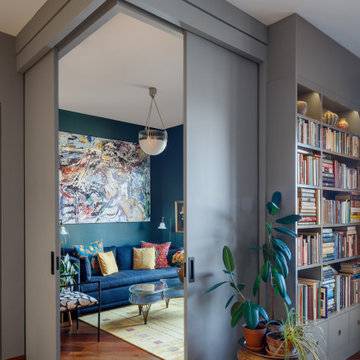
How do you solve housing overnight guests in a small apartment?
A bedroom that dissolves open. Two oversized pocket doors turn the living room into a bedroom. A cozy room
without dedicating precious square footage to occasional guests. We leveled the floors of this landmark Brooklyn condo to ensure the doors would slide effortlessly.
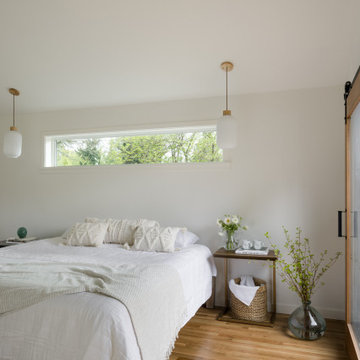
Our clients wanted to add on to their 1950's ranch house, but weren't sure whether to go up or out. We convinced them to go out, adding a Primary Suite addition with bathroom, walk-in closet, and spacious Bedroom with vaulted ceiling. To connect the addition with the main house, we provided plenty of light and a built-in bookshelf with detailed pendant at the end of the hall. The clients' style was decidedly peaceful, so we created a wet-room with green glass tile, a door to a small private garden, and a large fir slider door from the bedroom to a spacious deck. We also used Yakisugi siding on the exterior, adding depth and warmth to the addition. Our clients love using the tub while looking out on their private paradise!

La cuisine a été conservée partiellement (linéaire bas noir).
Avant, la cuisine était en total look noir (crédence et meubles hauts compris)
Après : Dans l'objectif d'optimiser les rangements et la luminosité, une crédence blanche a été posée et les meubles hauts ont été remplacés par des meubles blancs de plus grande capacité. La crédence est ponctuée d'une étagère bois, en rappel aux aménagements installés dans la pièce de vie.

I used soft arches, warm woods, and loads of texture to create a warm and sophisticated yet casual space.
Foto på ett mellanstort lantligt vardagsrum, med vita väggar, mellanmörkt trägolv, en standard öppen spis och en spiselkrans i gips
Foto på ett mellanstort lantligt vardagsrum, med vita väggar, mellanmörkt trägolv, en standard öppen spis och en spiselkrans i gips
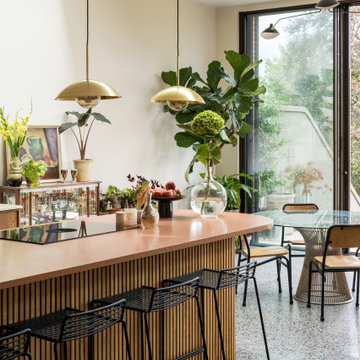
Contemporary kitchen with terrazzo floor and island
Inredning av ett mellanstort rosa rosa l-kök, med en integrerad diskho, luckor med infälld panel, skåp i mellenmörkt trä, bänkskiva i koppar, beige stänkskydd, stänkskydd i sten, klinkergolv i keramik, grått golv och en köksö
Inredning av ett mellanstort rosa rosa l-kök, med en integrerad diskho, luckor med infälld panel, skåp i mellenmörkt trä, bänkskiva i koppar, beige stänkskydd, stänkskydd i sten, klinkergolv i keramik, grått golv och en köksö

The black and white palette is paired with the warmth of the wood tones to create a “spa-like” feeling in this urban design concept.
Salient features:
free-standing vanity
medicine cabinet
decorative pendant lights
3 dimensional accent tiles

The finished project! The white built-in locker system with a floor to ceiling cabinet for added storage. Black herringbone slate floor, and wood countertop for easy folding.
1 169 205 foton på hem
7


















