252 735 foton på hem

Idéer för mycket stora vintage vardagsrum, med en standard öppen spis, vita väggar och mörkt trägolv

This magnificent primary bath is a coastal chic spa paradise complete with steam shower and soaking tub. With ample storage, makeup area, steam shower and large soaking tub, no detail is left untouched. Reconfiguring the room created a much better layout with extra large shower, closet & tub areas. Upscale finishes feature engineered quartz, polished nickel faucets, custom marble shower walls and wood look non-slip porcelain tile flooring for easy maintenance.
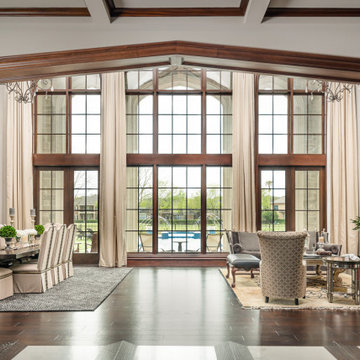
Idéer för ett mycket stort klassiskt allrum med öppen planlösning, med mörkt trägolv, en standard öppen spis, en spiselkrans i sten och brunt golv
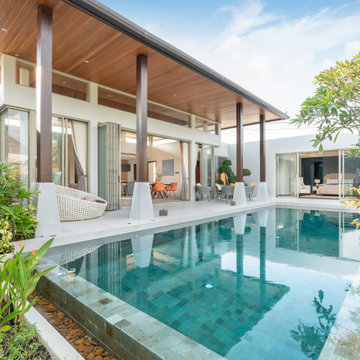
Welcome to DreamCoast Builders, your premier destination for luxury home transformations in Clearwater Fl., Tampa, and the 33756 area. Specializing in remodeling, custom homes, and home additions, we turn your dreams into reality. From modern houses with exquisite exteriors to backyard oases featuring swimming pools and lush plants, our expertise encompasses every aspect of home design. With meticulous attention to detail, we bring your remodeling ideas to life, whether it's installing glass windows, designing roof pillars, or selecting the perfect furnishings like chairs, sofas, and cushions. Illuminate your space with stylish side lamps, ceiling lights, and floor lights, while adding personality with wall canvases and curtains. Experience luxury living with marble floors and bespoke touches that make your home truly unique. Contact DreamCoast Builders today and let us create the luxury house of your dreams.

The phrase "luxury master suite" brings this room to mind. With a double shower, double hinged glass door and free standing tub, this water room is the hallmark of simple luxury. It also features a hidden niche, a hemlock ceiling and brushed nickle fixtures paired with a majestic view.

Exterior is done in a board and batten with stone accents. The color is Sherwin Williams Tricorn Black. The exterior lighting is black with copper accents. Some lights are bronze. Roofing is asphalt shingles.
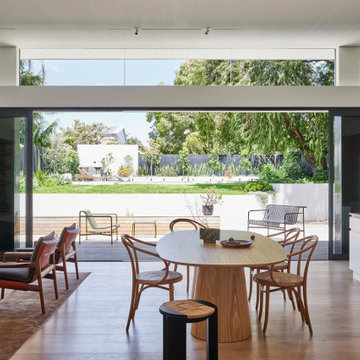
Exempel på ett mycket stort modernt allrum med öppen planlösning, med vita väggar, målat trägolv och brunt golv

Klassisk inredning av ett mycket stort vit vitt en-suite badrum, med ett fristående badkar, en öppen dusch, stenkakel, kalkstensgolv, släta luckor, skåp i mellenmörkt trä, beige kakel, ett integrerad handfat och beiget golv

Our clients hired us to completely renovate and furnish their PEI home — and the results were transformative. Inspired by their natural views and love of entertaining, each space in this PEI home is distinctly original yet part of the collective whole.
We used color, patterns, and texture to invite personality into every room: the fish scale tile backsplash mosaic in the kitchen, the custom lighting installation in the dining room, the unique wallpapers in the pantry, powder room and mudroom, and the gorgeous natural stone surfaces in the primary bathroom and family room.
We also hand-designed several features in every room, from custom furnishings to storage benches and shelving to unique honeycomb-shaped bar shelves in the basement lounge.
The result is a home designed for relaxing, gathering, and enjoying the simple life as a couple.

Foto på ett mycket stort funkis grå en-suite badrum, med skåp i mörkt trä, ett fristående badkar, en dubbeldusch, en toalettstol med hel cisternkåpa, grå kakel, stenkakel, grå väggar, marmorgolv, ett fristående handfat, marmorbänkskiva, grått golv, med dusch som är öppen och släta luckor

Lantlig inredning av ett mycket stort grå grått badrum med dusch, med luckor med profilerade fronter, grå skåp, ett platsbyggt badkar, en kantlös dusch, en toalettstol med separat cisternkåpa, beige kakel, porslinskakel, vita väggar, travertin golv, ett fristående handfat, beiget golv och med dusch som är öppen

This modern custom home is a beautiful blend of thoughtful design and comfortable living. No detail was left untouched during the design and build process. Taking inspiration from the Pacific Northwest, this home in the Washington D.C suburbs features a black exterior with warm natural woods. The home combines natural elements with modern architecture and features clean lines, open floor plans with a focus on functional living.

Idéer för ett mycket stort klassiskt vit kök, med en undermonterad diskho, skåp i shakerstil, vita skåp, bänkskiva i kvarts, vitt stänkskydd, stänkskydd i tunnelbanekakel, rostfria vitvaror, mörkt trägolv, en köksö och brunt golv
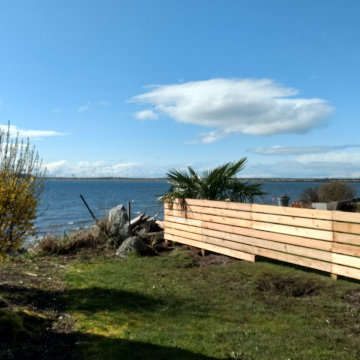
Inspiration för en mycket stor maritim bakgård i full sol insynsskydd, rabattkant och gångväg på sommaren, med marksten i betong
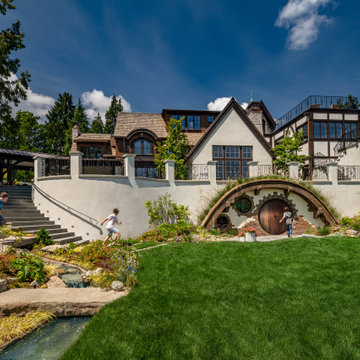
The yard was terraced to create an open, flat gathering area flush with the main floor of the house.
Bild på ett mycket stort vintage beige hus, med två våningar, stuckatur, sadeltak och tak i shingel
Bild på ett mycket stort vintage beige hus, med två våningar, stuckatur, sadeltak och tak i shingel
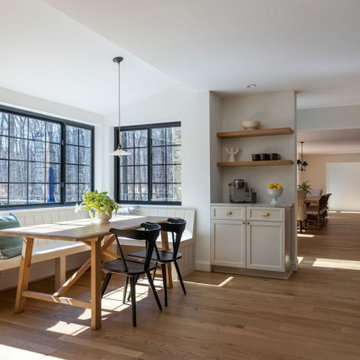
The current owners desired to create an open concept layout on the first floor of the home as they love to entertain their friends and family. In order to do so, our team removed the load bearing wall that originally separated the kitchen from the dining room, as well as two closets and a wing wall, making the overall footprint of the kitchen larger to fit the new layout. After completely gutting the kitchen, our team installed StyleCraft custom cabinetry, Du Chateau flooring, and Wolf appliances including a subzero refrigerator and mini wine fridge. We replaced the sunroom with a custom-fabricated breakfast nook and coffee bar, added two kitchen islands, and updated the powder room which features a floating black granite vanity top with a Waterworks faucet.

Inspiration för mycket stora moderna en-suite badrum, med en kantlös dusch, beige kakel, keramikplattor, beige väggar, klinkergolv i keramik, ett fristående handfat, träbänkskiva, beiget golv och släta luckor

Idéer för ett mycket stort modernt separat vardagsrum, med vita väggar, en standard öppen spis, en spiselkrans i sten och grått golv

The master bath was designed to create a calm and serene space for the owners. The large soaking tub and steam shower are the main focal points but the floor to ceiling tile walls, suspended double vanity with tall mirrors and wall sconces are a close second. The shower curbless with zero entry clearance and a long suspended bench.
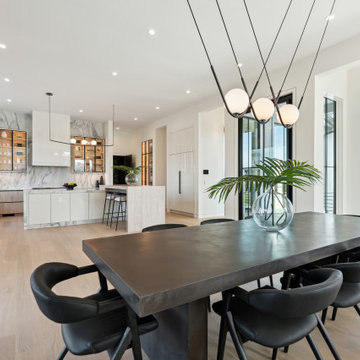
Inspiration för ett mycket stort funkis kök med matplats, med vita väggar och ljust trägolv
252 735 foton på hem
9


















