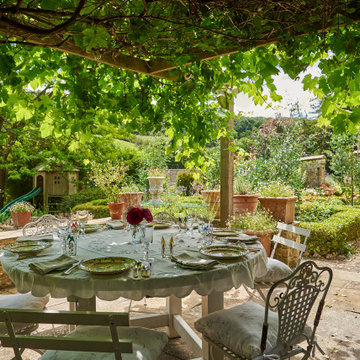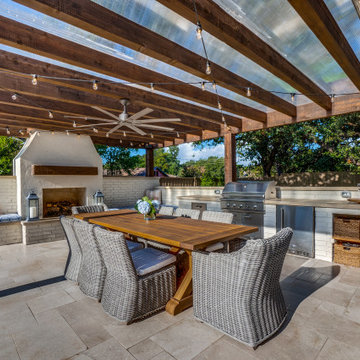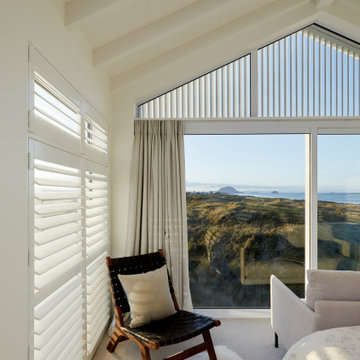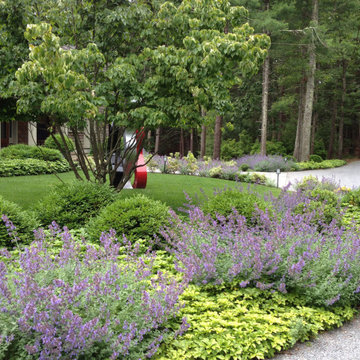252 776 foton på hem

The showstopper kitchen is punctuated by the blue skies and green rolling hills of this Omaha home's exterior landscape. The crisp black and white kitchen features a vaulted ceiling with wood ceiling beams, large modern black windows, wood look tile floors, Wolf Subzero appliances, a large kitchen island with seating for six, an expansive dining area with floor to ceiling windows, black and gold island pendants, quartz countertops and a marble tile backsplash. A scullery located behind the kitchen features ample pantry storage, a prep sink, a built-in coffee bar and stunning black and white marble floor tile.

This white interior frames beautifully the expansive views of midtown Manhattan, and blends seamlessly the closet, master bedroom and sitting areas into one space highlighted by a coffered ceiling and the mahogany wood in the bed and night tables.
For more projects visit our website wlkitchenandhome.com
.
.
.
.
#mastersuite #luxurydesign #luxurycloset #whitecloset #closetideas #classicloset #classiccabinets #customfurniture #luxuryfurniture #mansioncloset #manhattaninteriordesign #manhattandesigner #bedroom #masterbedroom #luxurybedroom #luxuryhomes #bedroomdesign #whitebedroom #panelling #panelledwalls #milwork #classicbed #traditionalbed #sophisticateddesign #woodworker #luxurywoodworker #cofferedceiling #ceilingideas #livingroom #اتاق_مستر

Foto på ett mycket stort lantligt vit en-suite badrum, med skåp i shakerstil, grå skåp, ett fristående badkar, en dusch i en alkov, en toalettstol med hel cisternkåpa, vit kakel, stenkakel, vita väggar, marmorgolv, ett undermonterad handfat, marmorbänkskiva, vitt golv och dusch med gångjärnsdörr

Idéer för mycket stora lantliga vitt en-suite badrum, med luckor med upphöjd panel, blå skåp, en dusch i en alkov, en toalettstol med hel cisternkåpa, vit kakel, vita väggar, kalkstensgolv, ett nedsänkt handfat, marmorbänkskiva, grått golv och dusch med gångjärnsdörr

Kitchen with large island, grey veiny countertops, under mount grey sink with black matte faucet, double ovens, cream subway tile backsplash, custom made iron hood, and white cabinetry with black matte hardware that leads to hidden walk-in pantry.

Granite countertops, wood floor, flat front cabinets (SW Iron Ore), marble and brass hexagonal tile backsplash. Galley butler's pantry includes a wet bar.

House shoot on location for Hazel Mill, Slad.
Inspiration för en mycket stor lantlig uteplats
Inspiration för en mycket stor lantlig uteplats

This stunning Gainesville bathroom design is a spa style retreat with a large vanity, freestanding tub, and spacious open shower. The Shiloh Cabinetry vanity with a Windsor door style in a Stonehenge finish on Alder gives the space a warm, luxurious feel, accessorized with Top Knobs honey bronze finish hardware. The large L-shaped vanity space has ample storage including tower cabinets with a make up vanity in the center. Large beveled framed mirrors to match the vanity fit neatly between each tower cabinet and Savoy House light fixtures are a practical addition that also enhances the style of the space. An engineered quartz countertop, plus Kohler Archer sinks and Kohler Purist faucets complete the vanity area. A gorgeous Strom freestanding tub add an architectural appeal to the room, paired with a Kohler bath faucet, and set against the backdrop of a Stone Impressions Lotus Shadow Thassos Marble tiled accent wall with a chandelier overhead. Adjacent to the tub is the spacious open shower style featuring Soci 3x12 textured white tile, gold finish Kohler showerheads, and recessed storage niches. A large, arched window offers natural light to the space, and towel hooks plus a radiator towel warmer sit just outside the shower. Happy Floors Northwind white 6 x 36 wood look porcelain floor tile in a herringbone pattern complete the look of this space.

The beauty and resiliency of a natural Travertine patio make it a perfect choice for any outdoor environment. With rich tones and inherent shade variations, its use adds warmth and elegance to any setting.
This multi-faceted outdoor living combination space in Dallas by Archadeck of Northeast Dallas encompasses a covered patio space, expansive patio with overhead pergola, custom outdoor fireplace, outdoor kitchen and much more!

The subterranean "19th Hole" entertainment zone wouldn't be complete without a big-screen golf simulator that allows enthusiasts to practice their swing.
The Village at Seven Desert Mountain—Scottsdale
Architecture: Drewett Works
Builder: Cullum Homes
Interiors: Ownby Design
Landscape: Greey | Pickett
Photographer: Dino Tonn
https://www.drewettworks.com/the-model-home-at-village-at-seven-desert-mountain/

Our clients wanted the ultimate modern farmhouse custom dream home. They found property in the Santa Rosa Valley with an existing house on 3 ½ acres. They could envision a new home with a pool, a barn, and a place to raise horses. JRP and the clients went all in, sparing no expense. Thus, the old house was demolished and the couple’s dream home began to come to fruition.
The result is a simple, contemporary layout with ample light thanks to the open floor plan. When it comes to a modern farmhouse aesthetic, it’s all about neutral hues, wood accents, and furniture with clean lines. Every room is thoughtfully crafted with its own personality. Yet still reflects a bit of that farmhouse charm.
Their considerable-sized kitchen is a union of rustic warmth and industrial simplicity. The all-white shaker cabinetry and subway backsplash light up the room. All white everything complimented by warm wood flooring and matte black fixtures. The stunning custom Raw Urth reclaimed steel hood is also a star focal point in this gorgeous space. Not to mention the wet bar area with its unique open shelves above not one, but two integrated wine chillers. It’s also thoughtfully positioned next to the large pantry with a farmhouse style staple: a sliding barn door.
The master bathroom is relaxation at its finest. Monochromatic colors and a pop of pattern on the floor lend a fashionable look to this private retreat. Matte black finishes stand out against a stark white backsplash, complement charcoal veins in the marble looking countertop, and is cohesive with the entire look. The matte black shower units really add a dramatic finish to this luxurious large walk-in shower.
Photographer: Andrew - OpenHouse VC

We turned a narrow Victorian into a family-friendly home.
CREDITS
Architecture: John Lum Architecture
Interior Design: Mansfield + O’Neil
Contractor: Christopher Gate Construction
Styling: Yedda Morrison
Photography: John Merkl

Written by Mary Kate Hogan for Westchester Home Magazine.
"The Goal: The family that cooks together has the most fun — especially when their kitchen is equipped with four ovens and tons of workspace. After a first-floor renovation of a home for a couple with four grown children, the new kitchen features high-tech appliances purchased through Royal Green and a custom island with a connected table to seat family, friends, and cooking spectators. An old dining room was eliminated, and the whole area was transformed into one open, L-shaped space with a bar and family room.
“They wanted to expand the kitchen and have more of an entertaining room for their family gatherings,” says designer Danielle Florie. She designed the kitchen so that two or three people can work at the same time, with a full sink in the island that’s big enough for cleaning vegetables or washing pots and pans.
Key Features:
Well-Stocked Bar: The bar area adjacent to the kitchen doubles as a coffee center. Topped with a leathered brown marble, the bar houses the coffee maker as well as a wine refrigerator, beverage fridge, and built-in ice maker. Upholstered swivel chairs encourage people to gather and stay awhile.
Finishing Touches: Counters around the kitchen and the island are covered with a Cambria quartz that has the light, airy look the homeowners wanted and resists stains and scratches. A geometric marble tile backsplash is an eye-catching decorative element.
Into the Wood: The larger table in the kitchen was handmade for the family and matches the island base. On the floor, wood planks with a warm gray tone run diagonally for added interest."
Bilotta Designer: Danielle Florie
Photographer: Phillip Ennis

Located on a prime section within the boutique beachside subdivision of Coast Papamoa lies a modern three-storey townhouse. Maximising generous site covenants and drawing on the client’s wish to integrate strong geometric shapes, the house is a fusion of stacked traditional and functional forms and a simple, yet sophisticated, traditional kiwi design style.
Emphasis has been placed on multifunctional zones across all three levels which have superb views over to the beach and west towards Mount Maunganui.
A well-defined entrance at ground level leads to a generous guest suite or towards the feature stairwell which provides access to the floors above. Three car garaging, ample storage and plenty of utility space completes the ground floor.
The first level is a split of double bedrooms with bathrooms and the main living space. The living space is a mix of indoor and outdoor zones designed for ample solar gain while being sheltered from harsh afternoon sun by a bank of opening louvers. Large northwest facing decks project over the section and have excellent views of the beach and Mount Maunganui to the west.
Finally, the second level contains the master suite with views for up down and across the coast while maintaining absolute privacy. A generous office is located on the upper floor to get some work done when required. In saying that, any office work will be difficult thanks to the views in the opposite direction.
A durable palette of Oamaru stone, Sto plaster and cedar claddings help nestle this home into the coastal environment. Contemporary, bold but relaxed, this house will offer its owners a peaceful and enjoyable lifestyle for years to come.
Feedback from our client:
"To Andre, Steve and everyone at Creative Space. Our house in Papamoa is really starting to come together. I just want to give you a big ?? for the wonderful design you gave us. The layout is fantastic and the way the views are framed is spectacular. It truly is all we imagined and more."

A 6 bedroom full-house renovation of a Queen-Anne style villa, using punchy colour & dramatic statements to create an exciting & functional home for a busy couple, their 3 kids & dog. We completely altered the flow of the house, creating generous architectural links & a sweeping stairwell; both opening up spaces, but also catering for the flexibility of privacy required with a growing family. Our clients' bravery & love of drama allowed us to experiment with bold colour and pattern, and by adding in a rich, eclectic mix of vintage and modern furniture, we've created a super-comfortable, high-glamor family home.

Foto på ett mycket stort vintage allrum med öppen planlösning, med blå väggar, mellanmörkt trägolv, en standard öppen spis och en spiselkrans i trä

inviting foyer. Soft blues and French oak floors lead into the great room
Foto på en mycket stor vintage foajé, med blå väggar, en dubbeldörr och ljus trädörr
Foto på en mycket stor vintage foajé, med blå väggar, en dubbeldörr och ljus trädörr

Idéer för att renovera ett mycket stort rustikt hus, med två våningar, stuckatur och tak i shingel

With adjacent neighbors within a fairly dense section of Paradise Valley, Arizona, C.P. Drewett sought to provide a tranquil retreat for a new-to-the-Valley surgeon and his family who were seeking the modernism they loved though had never lived in. With a goal of consuming all possible site lines and views while maintaining autonomy, a portion of the house — including the entry, office, and master bedroom wing — is subterranean. This subterranean nature of the home provides interior grandeur for guests but offers a welcoming and humble approach, fully satisfying the clients requests.
While the lot has an east-west orientation, the home was designed to capture mainly north and south light which is more desirable and soothing. The architecture’s interior loftiness is created with overlapping, undulating planes of plaster, glass, and steel. The woven nature of horizontal planes throughout the living spaces provides an uplifting sense, inviting a symphony of light to enter the space. The more voluminous public spaces are comprised of stone-clad massing elements which convert into a desert pavilion embracing the outdoor spaces. Every room opens to exterior spaces providing a dramatic embrace of home to natural environment.
Grand Award winner for Best Interior Design of a Custom Home
The material palette began with a rich, tonal, large-format Quartzite stone cladding. The stone’s tones gaveforth the rest of the material palette including a champagne-colored metal fascia, a tonal stucco system, and ceilings clad with hemlock, a tight-grained but softer wood that was tonally perfect with the rest of the materials. The interior case goods and wood-wrapped openings further contribute to the tonal harmony of architecture and materials.
Grand Award Winner for Best Indoor Outdoor Lifestyle for a Home This award-winning project was recognized at the 2020 Gold Nugget Awards with two Grand Awards, one for Best Indoor/Outdoor Lifestyle for a Home, and another for Best Interior Design of a One of a Kind or Custom Home.
At the 2020 Design Excellence Awards and Gala presented by ASID AZ North, Ownby Design received five awards for Tonal Harmony. The project was recognized for 1st place – Bathroom; 3rd place – Furniture; 1st place – Kitchen; 1st place – Outdoor Living; and 2nd place – Residence over 6,000 square ft. Congratulations to Claire Ownby, Kalysha Manzo, and the entire Ownby Design team.
Tonal Harmony was also featured on the cover of the July/August 2020 issue of Luxe Interiors + Design and received a 14-page editorial feature entitled “A Place in the Sun” within the magazine.
252 776 foton på hem
5



















