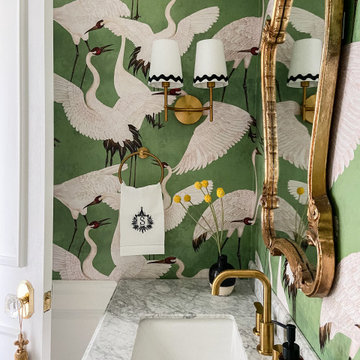590 293 foton på hem

Exempel på ett litet klassiskt vit vitt en-suite badrum, med luckor med infälld panel, grå skåp, ett badkar i en alkov, en toalettstol med hel cisternkåpa, vit kakel, vita väggar, klinkergolv i keramik, ett nedsänkt handfat, granitbänkskiva och flerfärgat golv

Blueberry english kitchen with white kitchen appliances, slate floor tile and zellige tile backsplash.
Exempel på ett avskilt, litet svart svart u-kök, med en rustik diskho, skåp i shakerstil, blå skåp, granitbänkskiva, vitt stänkskydd, vita vitvaror, skiffergolv och grått golv
Exempel på ett avskilt, litet svart svart u-kök, med en rustik diskho, skåp i shakerstil, blå skåp, granitbänkskiva, vitt stänkskydd, vita vitvaror, skiffergolv och grått golv

We divided 1 oddly planned bathroom into 2 whole baths to make this family of four SO happy! Mom even got her own special bathroom so she doesn't have to share with hubby and the 2 small boys any more.

I used a patterned tile on the floor, warm wood on the vanity, and dark molding on the walls to give this small bathroom a ton of character.
Idéer för att renovera ett litet lantligt vit vitt badrum med dusch, med skåp i shakerstil, skåp i mellenmörkt trä, ett badkar i en alkov, en dusch i en alkov, porslinskakel, vita väggar, cementgolv, ett undermonterad handfat, bänkskiva i kvarts och med dusch som är öppen
Idéer för att renovera ett litet lantligt vit vitt badrum med dusch, med skåp i shakerstil, skåp i mellenmörkt trä, ett badkar i en alkov, en dusch i en alkov, porslinskakel, vita väggar, cementgolv, ett undermonterad handfat, bänkskiva i kvarts och med dusch som är öppen

Small vanity in white bathroom, with baby clue tile accents, sliding glass door with rain shower.
Inredning av ett maritimt litet en-suite badrum, med vita skåp, blå kakel, vita väggar och dusch med skjutdörr
Inredning av ett maritimt litet en-suite badrum, med vita skåp, blå kakel, vita väggar och dusch med skjutdörr

Inspiration för små retro vitt en-suite badrum, med släta luckor, skåp i mellenmörkt trä, vit kakel, vita väggar, klinkergolv i keramik, ett undermonterad handfat, bänkskiva i kvarts, beiget golv, en hörndusch, en toalettstol med separat cisternkåpa och dusch med gångjärnsdörr

Inspiration för små moderna walk-in-closets för män, med släta luckor, skåp i mörkt trä, mellanmörkt trägolv och brunt golv

This compact, urban backyard was in desperate need of privacy. We created a series of outdoor rooms, privacy screens, and lush plantings all with an Asian-inspired design sense. Elements include a covered outdoor lounge room, sun decks, rock gardens, shade garden, evergreen plant screens, and raised boardwalk to connect the various outdoor spaces. The finished space feels like a true backyard oasis.

View towards walk-in shower. This space used to be the original closet to the master bedroom.
Exempel på ett litet 60 tals en-suite badrum, med släta luckor, skåp i mörkt trä, en öppen dusch, en vägghängd toalettstol, vit kakel, keramikplattor, beige väggar, klinkergolv i keramik, ett undermonterad handfat, bänkskiva i kvarts, svart golv och dusch med gångjärnsdörr
Exempel på ett litet 60 tals en-suite badrum, med släta luckor, skåp i mörkt trä, en öppen dusch, en vägghängd toalettstol, vit kakel, keramikplattor, beige väggar, klinkergolv i keramik, ett undermonterad handfat, bänkskiva i kvarts, svart golv och dusch med gångjärnsdörr

Hexagon Bathroom, Small Bathrooms Perth, Small Bathroom Renovations Perth, Bathroom Renovations Perth WA, Open Shower, Small Ensuite Ideas, Toilet In Shower, Shower and Toilet Area, Small Bathroom Ideas, Subway and Hexagon Tiles, Wood Vanity Benchtop, Rimless Toilet, Black Vanity Basin

Modern inredning av ett litet vit vitt en-suite badrum, med släta luckor, skåp i mörkt trä, ett fristående badkar, en dusch/badkar-kombination, en toalettstol med hel cisternkåpa, flerfärgad kakel, porslinskakel, grå väggar, klinkergolv i porslin, ett fristående handfat, bänkskiva i kvarts, grått golv och dusch med skjutdörr

This coastal, contemporary Tiny Home features a warm yet industrial style kitchen with stainless steel counters and husky tool drawers with black cabinets. the silver metal counters are complimented by grey subway tiling as a backsplash against the warmth of the locally sourced curly mango wood windowsill ledge. I mango wood windowsill also acts as a pass-through window to an outdoor bar and seating area on the deck. Entertaining guests right from the kitchen essentially makes this a wet-bar. LED track lighting adds the right amount of accent lighting and brightness to the area. The window is actually a french door that is mirrored on the opposite side of the kitchen. This kitchen has 7-foot long stainless steel counters on either end. There are stainless steel outlet covers to match the industrial look. There are stained exposed beams adding a cozy and stylish feeling to the room. To the back end of the kitchen is a frosted glass pocket door leading to the bathroom. All shelving is made of Hawaiian locally sourced curly mango wood. A stainless steel fridge matches the rest of the style and is built-in to the staircase of this tiny home. Dish drying racks are hung on the wall to conserve space and reduce clutter.

The homeowners wanted to improve the layout and function of their tired 1980’s bathrooms. The master bath had a huge sunken tub that took up half the floor space and the shower was tiny and in small room with the toilet. We created a new toilet room and moved the shower to allow it to grow in size. This new space is far more in tune with the client’s needs. The kid’s bath was a large space. It only needed to be updated to today’s look and to flow with the rest of the house. The powder room was small, adding the pedestal sink opened it up and the wallpaper and ship lap added the character that it needed

Custom bar built for the homeowner, with butcher block countertops, custom made cabinets with built-in beverage fridge, & 8 lighted floating shelves. The cabinets color is Behr cracked pepper and the brick is Mcnear Greenich.
590 293 foton på hem
9
























