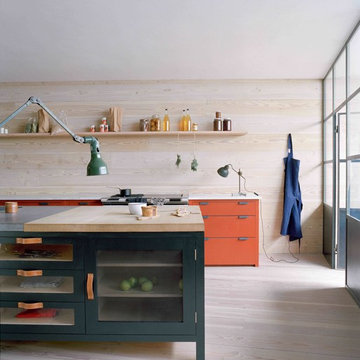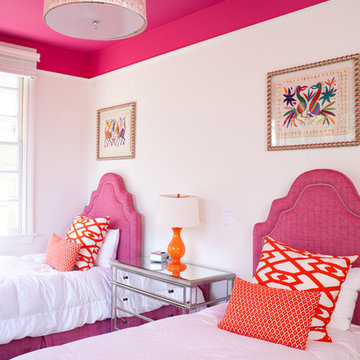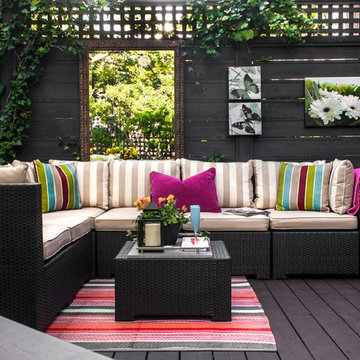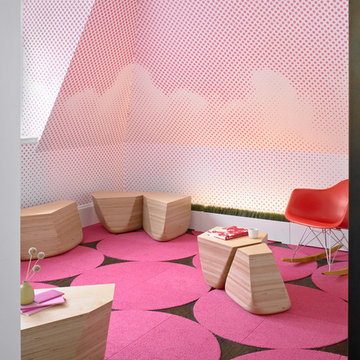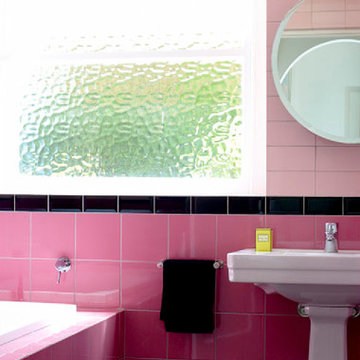38 761 foton på hem

To eliminate an inconsistent layout, we removed the wall dividing the dining room from the living room and added a polished brass and ebonized wood handrail to create a sweeping view into the living room. To highlight the family’s passion for reading, we created a beautiful library with custom shelves flanking a niche wallpapered with Flavor Paper’s bold Glow print with color-coded book spines to add pops of color. Tom Dixon pendant lights, acrylic chairs, and a geometric hide rug complete the look.

Set in Montana's tranquil Shields River Valley, the Shilo Ranch Compound is a collection of structures that were specifically built on a relatively smaller scale, to maximize efficiency. The main house has two bedrooms, a living area, dining and kitchen, bath and adjacent greenhouse, while two guest homes within the compound can sleep a total of 12 friends and family. There's also a common gathering hall, for dinners, games, and time together. The overall feel here is of sophisticated simplicity, with plaster walls, concrete and wood floors, and weathered boards for exteriors. The placement of each building was considered closely when envisioning how people would move through the property, based on anticipated needs and interests. Sustainability and consumption was also taken into consideration, as evidenced by the photovoltaic panels on roof of the garage, and the capability to shut down any of the compound's buildings when not in use.

A custom millwork piece in the living room was designed to house an entertainment center, work space, and mud room storage for this 1700 square foot loft in Tribeca. Reclaimed gray wood clads the storage and compliments the gray leather desk. Blackened Steel works with the gray material palette at the desk wall and entertainment area. An island with customization for the family dog completes the large, open kitchen. The floors were ebonized to emphasize the raw materials in the space.
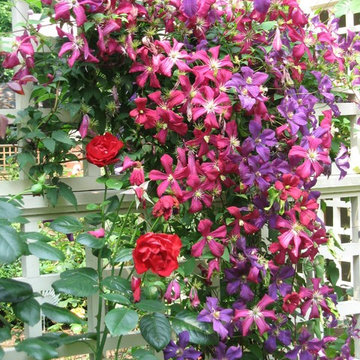
Roses and clematis. Rosa 'Dublin Bay' + Clematis 'Etoile Violette' + Clematis 'Earnest Markham'.
Idéer för en liten klassisk bakgård i delvis sol på sommaren
Idéer för en liten klassisk bakgård i delvis sol på sommaren
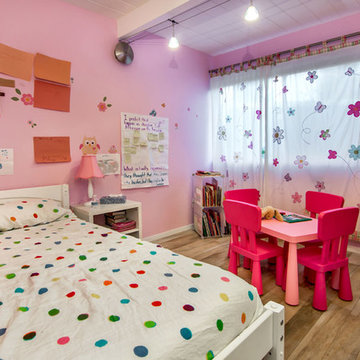
Pink Girl Bedroom
Idéer för att renovera ett mellanstort funkis flickrum kombinerat med sovrum och för 4-10-åringar, med rosa väggar
Idéer för att renovera ett mellanstort funkis flickrum kombinerat med sovrum och för 4-10-åringar, med rosa väggar

Photography by Morgan Howarth
Idéer för en stor klassisk terrass på baksidan av huset, med en pergola
Idéer för en stor klassisk terrass på baksidan av huset, med en pergola
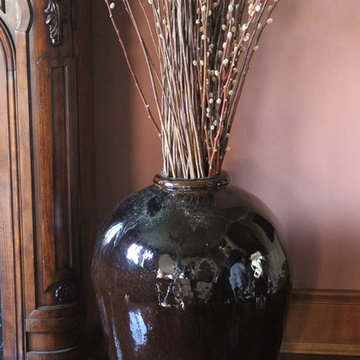
Gorgeous Chinese Antique Vase ( Late Qing Dynasty ), shown as set in the family room at the 6,000 sq.ft. Forest Manor 1-6 home in Shanghai China, designed and developed by the Green Antiques Design Team.
GREEN ANTIQUES holds a large collection of Chinese antique porcelain & textiles, including literally thousands of antique Chinese porcelain, textiles, vases, pots, ceramics, minority clothes, traditional clothes, dresses, minority embroidery and all kinds beautiful porcelain and textiles imaginable.
GREEN ANTIQUES is one of China's largest antiques shop, with a 100,000 sq.ft. showroom containing thousands of Chinese antique cabinets; interior and exterior courtyard doors; windows; carvings; tables; chairs; beds; wood and stone Buddhist, Taoist, Animist, and other statues; corbels, ceilings, beams and other architectural elements; horse carts; stone hitching posts; ancestor portraits and Buddhist / Taoist paintings; ancient shrines, thrones and wedding palanquins; antique embroidery, purses and hats from many of the 56 minority tribes of China; and a large collection of boxes, baskets, chests, pots, vases and other items.
The GREEN ANTIQUES design and development team have designed, built and remodeled dozens of high end homes in China and the United States, each and every one loaded with antique Chinese architectural elements, statues and furniture. They would be happy to help you to achieve your design goals.

Martha O'Hara Interiors, Interior Design | Paul Finkel Photography
Please Note: All “related,” “similar,” and “sponsored” products tagged or listed by Houzz are not actual products pictured. They have not been approved by Martha O’Hara Interiors nor any of the professionals credited. For information about our work, please contact design@oharainteriors.com.
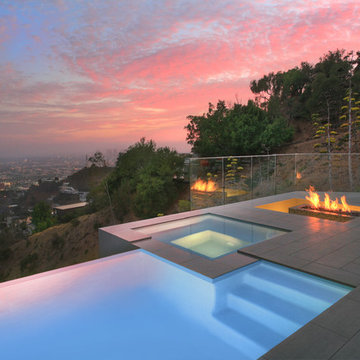
Modern inredning av en liten anpassad infinitypool på baksidan av huset, med spabad och kakelplattor
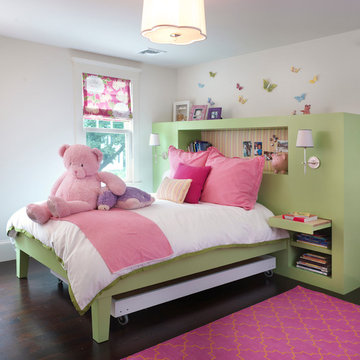
LDa Architecture & Interiors provided interior design services for this project, architectural design was completed by Sally Weston Associates in Hingham, MA. Photography by Nat Rea Photography.
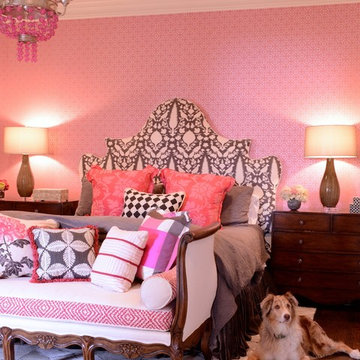
Michael Hunter Interior Photography
Inspiration för ett eklektiskt sovrum, med rosa väggar och mörkt trägolv
Inspiration för ett eklektiskt sovrum, med rosa väggar och mörkt trägolv
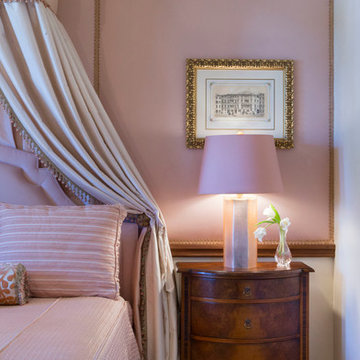
For the extra special guest, this bedroom will make them feel like Royalty!
Ed Chappell Phtography
Inspiration för ett mellanstort vintage gästrum, med rosa väggar och heltäckningsmatta
Inspiration för ett mellanstort vintage gästrum, med rosa väggar och heltäckningsmatta

This is the gathering room for the family where they all spread out on the sofa together to watch movies and eat popcorn. It needed to be beautiful and also very livable for young kids. Photos by Robert Peacock

Lower Deck with built-in sand box
Photography by Ross Van Pelt
Inredning av en modern terrass
Inredning av en modern terrass
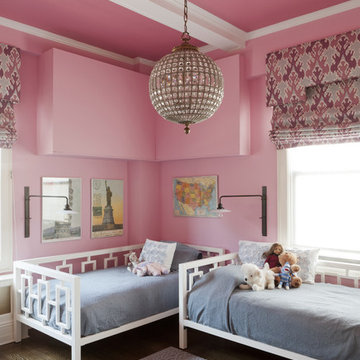
Girl's Bedroom
photography: David Gilbert
Inspiration för ett vintage barnrum, med rosa väggar
Inspiration för ett vintage barnrum, med rosa väggar
38 761 foton på hem
6
