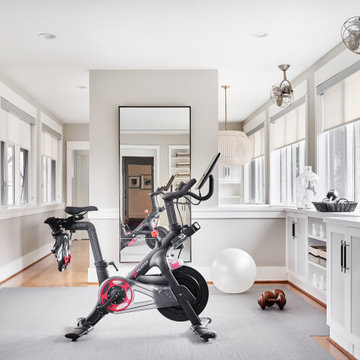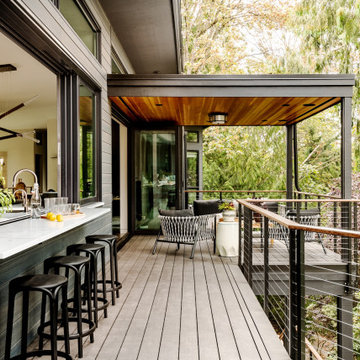2 013 976 foton på hem

Located right off the Primary bedroom – this bathroom is located in the far corners of the house. It should be used as a retreat, to rejuvenate and recharge – exactly what our homeowners asked for. We came alongside our client – listening to the pain points and hearing the need and desire for a functional, calming retreat, a drastic change from the disjointed, previous space with exposed pipes from a previous renovation. We worked very closely through the design and materials selections phase, hand selecting the marble tile on the feature wall, sourcing luxe gold finishes and suggesting creative solutions (like the shower’s linear drain and the hidden niche on the inside of the shower’s knee wall). The Maax Tosca soaker tub is a main feature and our client's #1 request. Add the Toto Nexus bidet toilet and a custom double vanity with a countertop tower for added storage, this luxury retreat is a must for busy, working parents.

A home gym that makes workouts a breeze.
Inspiration för ett stort vintage hemmagym med fria vikter, med blå väggar, ljust trägolv och beiget golv
Inspiration för ett stort vintage hemmagym med fria vikter, med blå väggar, ljust trägolv och beiget golv

Bild på ett stort vintage vit vitt en-suite badrum, med blå skåp, en dusch i en alkov, vit kakel, tunnelbanekakel, mosaikgolv, ett undermonterad handfat, bänkskiva i kvarts, flerfärgat golv, dusch med gångjärnsdörr och luckor med profilerade fronter

A 1920s colonial in a shorefront community in Westchester County had an expansive renovation with new kitchen by Studio Dearborn. Countertops White Macauba; interior design Lorraine Levinson. Photography, Timothy Lenz.

Light and Airy shiplap bathroom was the dream for this hard working couple. The goal was to totally re-create a space that was both beautiful, that made sense functionally and a place to remind the clients of their vacation time. A peaceful oasis. We knew we wanted to use tile that looks like shiplap. A cost effective way to create a timeless look. By cladding the entire tub shower wall it really looks more like real shiplap planked walls.

Inredning av ett klassiskt svart svart kök, med vita skåp, bänkskiva i täljsten, klinkergolv i porslin, öppna hyllor, grått stänkskydd och svart golv

Exempel på ett stort klassiskt vit vitt en-suite badrum, med skåp i mörkt trä, våtrum, en toalettstol med hel cisternkåpa, blå kakel, vita väggar, ett fristående handfat, bänkskiva i kvarts, grönt golv, dusch med gångjärnsdörr och skåp i shakerstil

Idéer för mellanstora vintage vitt en-suite badrum, med luckor med upphöjd panel, grå skåp, en dusch i en alkov, grå kakel, porslinskakel, grå väggar, klinkergolv i porslin, ett undermonterad handfat, bänkskiva i kvarts, grått golv och med dusch som är öppen

Matthew Niemann Photography
www.matthewniemann.com
Exempel på ett klassiskt svart svart kök, med en rustik diskho, skåp i shakerstil, vita skåp, stänkskydd i tunnelbanekakel, integrerade vitvaror, mellanmörkt trägolv, en köksö och brunt golv
Exempel på ett klassiskt svart svart kök, med en rustik diskho, skåp i shakerstil, vita skåp, stänkskydd i tunnelbanekakel, integrerade vitvaror, mellanmörkt trägolv, en köksö och brunt golv

Trent Bell Photography
Foto på ett mycket stort funkis allrum med öppen planlösning, med vita väggar
Foto på ett mycket stort funkis allrum med öppen planlösning, med vita väggar

Idéer för stora lantliga allrum med öppen planlösning, med grå väggar, ljust trägolv, en standard öppen spis, en väggmonterad TV och brunt golv

Simple clean design...in this master bathroom renovation things were kept in the same place but in a very different interpretation. The shower is where the exiting one was, but the walls surrounding it were taken out, a curbless floor was installed with a sleek tile-over linear drain that really goes away. A free-standing bathtub is in the same location that the original drop in whirlpool tub lived prior to the renovation. The result is a clean, contemporary design with some interesting "bling" effects like the bubble chandelier and the mirror rounds mosaic tile located in the back of the niche.

Modern home Gym in gray black and white
Exempel på ett klassiskt hemmagym, med grått golv
Exempel på ett klassiskt hemmagym, med grått golv

Bild på ett mellanstort vintage badrum med dusch, med vit kakel, blå kakel, grå kakel, tunnelbanekakel, vita skåp, ett platsbyggt badkar, en dusch/badkar-kombination, vita väggar, ett integrerad handfat, bänkskiva i glas och grått golv

Our clients came to us because they were tired of looking at the side of their neighbor’s house from their master bedroom window! Their 1959 Dallas home had worked great for them for years, but it was time for an update and reconfiguration to make it more functional for their family.
They were looking to open up their dark and choppy space to bring in as much natural light as possible in both the bedroom and bathroom. They knew they would need to reconfigure the master bathroom and bedroom to make this happen. They were thinking the current bedroom would become the bathroom, but they weren’t sure where everything else would go.
This is where we came in! Our designers were able to create their new floorplan and show them a 3D rendering of exactly what the new spaces would look like.
The space that used to be the master bedroom now consists of the hallway into their new master suite, which includes a new large walk-in closet where the washer and dryer are now located.
From there, the space flows into their new beautiful, contemporary bathroom. They decided that a bathtub wasn’t important to them but a large double shower was! So, the new shower became the focal point of the bathroom. The new shower has contemporary Marine Bone Electra cement hexagon tiles and brushed bronze hardware. A large bench, hidden storage, and a rain shower head were must-have features. Pure Snow glass tile was installed on the two side walls while Carrara Marble Bianco hexagon mosaic tile was installed for the shower floor.
For the main bathroom floor, we installed a simple Yosemite tile in matte silver. The new Bellmont cabinets, painted naval, are complemented by the Greylac marble countertop and the Brainerd champagne bronze arched cabinet pulls. The rest of the hardware, including the faucet, towel rods, towel rings, and robe hooks, are Delta Faucet Trinsic, in a classic champagne bronze finish. To finish it off, three 14” Classic Possini Euro Ludlow wall sconces in burnished brass were installed between each sheet mirror above the vanity.
In the space that used to be the master bathroom, all of the furr downs were removed. We replaced the existing window with three large windows, opening up the view to the backyard. We also added a new door opening up into the main living room, which was totally closed off before.
Our clients absolutely love their cool, bright, contemporary bathroom, as well as the new wall of windows in their master bedroom, where they are now able to enjoy their beautiful backyard!

Mechanical pergola louvers, heaters, fire table and custom bar make this a 4-season destination. Photography: Van Inwegen Digital Arts.
Bild på en funkis takterrass, med en pergola
Bild på en funkis takterrass, med en pergola

A beveled wainscot tile base, chair rail tile, brass hardware/plumbing, and a contrasting blue, embellish the new powder room.
Idéer för små vintage toaletter, med vit kakel, keramikplattor, blå väggar, klinkergolv i porslin, ett väggmonterat handfat, flerfärgat golv, en toalettstol med hel cisternkåpa och öppna hyllor
Idéer för små vintage toaletter, med vit kakel, keramikplattor, blå väggar, klinkergolv i porslin, ett väggmonterat handfat, flerfärgat golv, en toalettstol med hel cisternkåpa och öppna hyllor

Klassisk inredning av ett stort skafferi, med en undermonterad diskho, vita skåp, granitbänkskiva, rostfria vitvaror, mellanmörkt trägolv, stänkskydd i tunnelbanekakel och öppna hyllor

Michele Lee Willson
Exempel på ett klassiskt badrum, med skåp i mörkt trä, vit kakel, stenkakel, grå väggar, marmorgolv och skåp i shakerstil
Exempel på ett klassiskt badrum, med skåp i mörkt trä, vit kakel, stenkakel, grå väggar, marmorgolv och skåp i shakerstil
2 013 976 foton på hem
6



















