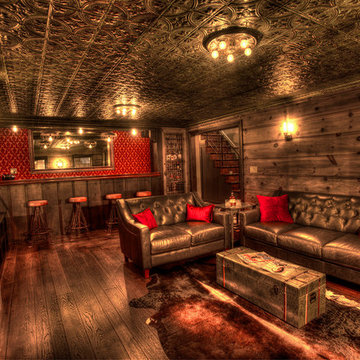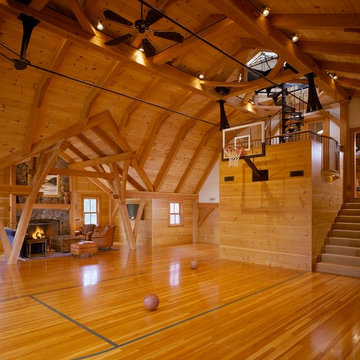295 645 foton på hem

Len Schneyder
Rustik inredning av en mellanstor hemmabar med stolar, med mörkt trägolv, luckor med infälld panel, bruna skåp, träbänkskiva och rött stänkskydd
Rustik inredning av en mellanstor hemmabar med stolar, med mörkt trägolv, luckor med infälld panel, bruna skåp, träbänkskiva och rött stänkskydd

Kurt Johnson
Exempel på ett stort klassiskt allrum, med ett bibliotek, bruna väggar, en standard öppen spis, en inbyggd mediavägg och mellanmörkt trägolv
Exempel på ett stort klassiskt allrum, med ett bibliotek, bruna väggar, en standard öppen spis, en inbyggd mediavägg och mellanmörkt trägolv

http://www.architextual.com/built-work#/2013-11/
A view of the hot tub with stairs and exterior lighting.
Photography:
michael k. wilkinson

R Keillor
Klassisk inredning av ett litet kök, med en undermonterad diskho, luckor med upphöjd panel, skåp i ljust trä, granitbänkskiva, flerfärgad stänkskydd, stänkskydd i mosaik, rostfria vitvaror, mellanmörkt trägolv och en köksö
Klassisk inredning av ett litet kök, med en undermonterad diskho, luckor med upphöjd panel, skåp i ljust trä, granitbänkskiva, flerfärgad stänkskydd, stänkskydd i mosaik, rostfria vitvaror, mellanmörkt trägolv och en köksö

Chris Giles
Idéer för att renovera ett mellanstort maritimt toalett, med bänkskiva i betong, kalkstensgolv, ett fristående handfat, brun kakel och blå väggar
Idéer för att renovera ett mellanstort maritimt toalett, med bänkskiva i betong, kalkstensgolv, ett fristående handfat, brun kakel och blå väggar

Small backyard with lots of potential. We created the perfect space adding visual interest from inside the house to outside of it. We added a BBQ Island with Grill, sink, and plenty of counter space. BBQ Island was cover with stone veneer stone with a concrete counter top. Opposite side we match the veneer stone and concrete cap on a newly Outdoor fireplace. far side we added some post with bright colors and drought tolerant material and a special touch for the little girl in the family, since we did not wanted to forget about anyone. Photography by Zack Benson

This kitchen was created with StarMark Cabinetry's Fairhaven inset door style in Cherry finished in a cabinet color called Toffee. The island was created with StarMark Cabinetry's Fairhaven inset door style in Cherry finished in Chestnut. The drawers in this kitchen have optional five-piece drawer headers. Glass front doors were created with glass in the Koko Seedy pattern. Additional accents include faux metal inserts in a color called Ragged Copper, and optional furniture pegs on doors and drawer headers.

Lantlig inredning av ett badrum, med ett undermonterad handfat, vita skåp, flerfärgade väggar, mosaikgolv och skåp i shakerstil

The family room, including the kitchen and breakfast area, features stunning indirect lighting, a fire feature, stacked stone wall, art shelves and a comfortable place to relax and watch TV.
Photography: Mark Boisclair

Dewing Schmid Kearns
Inspiration för mycket stora lantliga hemmagym med inomhusplan, med mellanmörkt trägolv och bruna väggar
Inspiration för mycket stora lantliga hemmagym med inomhusplan, med mellanmörkt trägolv och bruna väggar

The garden 3 weeks after planting, on a foggy day.
Photo by Steve Masley
Exempel på en klassisk terrass, med utekrukor
Exempel på en klassisk terrass, med utekrukor

Idéer för att renovera ett vintage walk-in-closet, med luckor med infälld panel, vita skåp och mellanmörkt trägolv

Inspiration för ett stort vintage en-suite badrum, med ett fristående badkar, ett undermonterad handfat, skåp i mörkt trä, en öppen dusch, beige kakel och beige väggar

Wide and tall pull out rack for optimal pantry storage. Kitchen design and photography by Jennifer Hayes of Castle Kitchens and Interiors.
Inspiration för stora amerikanska kök, med skåp i shakerstil och skåp i ljust trä
Inspiration för stora amerikanska kök, med skåp i shakerstil och skåp i ljust trä

Foto på ett stort funkis vardagsrum, med mörkt trägolv, en spiselkrans i gips, grå väggar, en inbyggd mediavägg och en bred öppen spis

Layout to improve form and function with goal of entertaining and raising 3 children.
Idéer för stora vintage u-kök, med en rustik diskho, bänkskiva i täljsten, skåp i shakerstil, skåp i mellenmörkt trä, rött stänkskydd, stänkskydd i keramik, rostfria vitvaror, en köksö, mellanmörkt trägolv och brunt golv
Idéer för stora vintage u-kök, med en rustik diskho, bänkskiva i täljsten, skåp i shakerstil, skåp i mellenmörkt trä, rött stänkskydd, stänkskydd i keramik, rostfria vitvaror, en köksö, mellanmörkt trägolv och brunt golv

Jeff Herr
Inspiration för mellanstora moderna kök, med vita skåp, en undermonterad diskho, bänkskiva i koppar, grått stänkskydd, rostfria vitvaror, mörkt trägolv, en köksö och skåp i shakerstil
Inspiration för mellanstora moderna kök, med vita skåp, en undermonterad diskho, bänkskiva i koppar, grått stänkskydd, rostfria vitvaror, mörkt trägolv, en köksö och skåp i shakerstil

Inspiration för moderna badrum, med ett nedsänkt handfat, släta luckor, skåp i mellenmörkt trä, en dusch i en alkov, vit kakel, tunnelbanekakel och grått golv

Located upon a 200-acre farm of rolling terrain in western Wisconsin, this new, single-family sustainable residence implements today’s advanced technology within a historic farm setting. The arrangement of volumes, detailing of forms and selection of materials provide a weekend retreat that reflects the agrarian styles of the surrounding area. Open floor plans and expansive views allow a free-flowing living experience connected to the natural environment.

The Cleveland Park neighborhood of Washington, D.C boasts some of the most beautiful and well maintained bungalows of the late 19th century. Residential streets are distinguished by the most significant craftsman icon, the front porch.
Porter Street Bungalow was different. The stucco walls on the right and left side elevations were the first indication of an original bungalow form. Yet the swooping roof, so characteristic of the period, was terminated at the front by a first floor enclosure that had almost no penetrations and presented an unwelcoming face. Original timber beams buried within the enclosed mass provided the
only fenestration where they nudged through. The house,
known affectionately as ‘the bunker’, was in serious need of
a significant renovation and restoration.
A young couple purchased the house over 10 years ago as
a first home. As their family grew and professional lives
matured the inadequacies of the small rooms and out of date systems had to be addressed. The program called to significantly enlarge the house with a major new rear addition. The completed house had to fulfill all of the requirements of a modern house: a reconfigured larger living room, new shared kitchen and breakfast room and large family room on the first floor and three modified bedrooms and master suite on the second floor.
Front photo by Hoachlander Davis Photography.
All other photos by Prakash Patel.
295 645 foton på hem
5


















