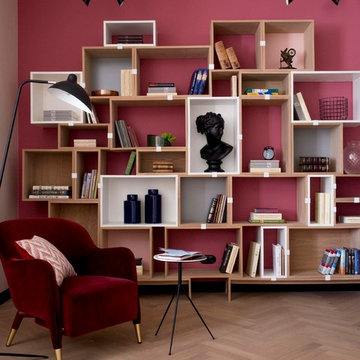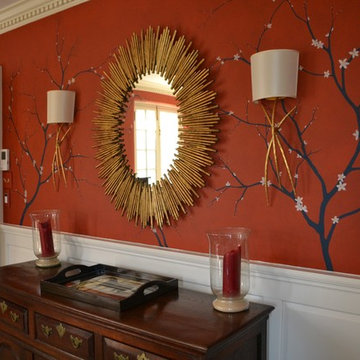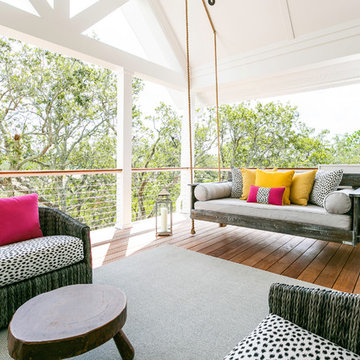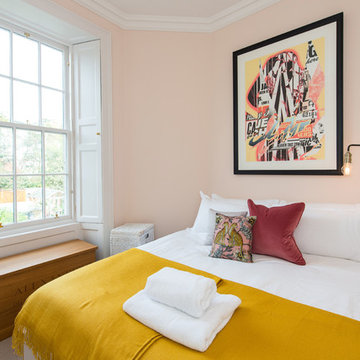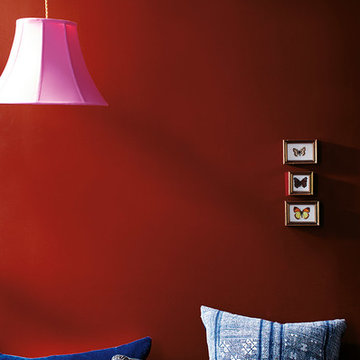194 350 foton på hem

Jacob Snavely
Inspiration för ett maritimt vit vitt kök, med skåp i shakerstil, vita skåp, stänkskydd i trä, rostfria vitvaror, beige stänkskydd, ljust trägolv, beiget golv, marmorbänkskiva och en köksö
Inspiration för ett maritimt vit vitt kök, med skåp i shakerstil, vita skåp, stänkskydd i trä, rostfria vitvaror, beige stänkskydd, ljust trägolv, beiget golv, marmorbänkskiva och en köksö

Visit The Korina 14803 Como Circle or call 941 907.8131 for additional information.
3 bedrooms | 4.5 baths | 3 car garage | 4,536 SF
The Korina is John Cannon’s new model home that is inspired by a transitional West Indies style with a contemporary influence. From the cathedral ceilings with custom stained scissor beams in the great room with neighboring pristine white on white main kitchen and chef-grade prep kitchen beyond, to the luxurious spa-like dual master bathrooms, the aesthetics of this home are the epitome of timeless elegance. Every detail is geared toward creating an upscale retreat from the hectic pace of day-to-day life. A neutral backdrop and an abundance of natural light, paired with vibrant accents of yellow, blues, greens and mixed metals shine throughout the home.

Architecture, Construction Management, Interior Design, Art Curation & Real Estate Advisement by Chango & Co.
Construction by MXA Development, Inc.
Photography by Sarah Elliott
See the home tour feature in Domino Magazine

In our world of kitchen design, it’s lovely to see all the varieties of styles come to life. From traditional to modern, and everything in between, we love to design a broad spectrum. Here, we present a two-tone modern kitchen that has used materials in a fresh and eye-catching way. With a mix of finishes, it blends perfectly together to create a space that flows and is the pulsating heart of the home.
With the main cooking island and gorgeous prep wall, the cook has plenty of space to work. The second island is perfect for seating – the three materials interacting seamlessly, we have the main white material covering the cabinets, a short grey table for the kids, and a taller walnut top for adults to sit and stand while sipping some wine! I mean, who wouldn’t want to spend time in this kitchen?!
Cabinetry
With a tuxedo trend look, we used Cabico Elmwood New Haven door style, walnut vertical grain in a natural matte finish. The white cabinets over the sink are the Ventura MDF door in a White Diamond Gloss finish.
Countertops
The white counters on the perimeter and on both islands are from Caesarstone in a Frosty Carrina finish, and the added bar on the second countertop is a custom walnut top (made by the homeowner!) with a shorter seated table made from Caesarstone’s Raw Concrete.
Backsplash
The stone is from Marble Systems from the Mod Glam Collection, Blocks – Glacier honed, in Snow White polished finish, and added Brass.
Fixtures
A Blanco Precis Silgranit Cascade Super Single Bowl Kitchen Sink in White works perfect with the counters. A Waterstone transitional pulldown faucet in New Bronze is complemented by matching water dispenser, soap dispenser, and air switch. The cabinet hardware is from Emtek – their Trinity pulls in brass.
Appliances
The cooktop, oven, steam oven and dishwasher are all from Miele. The dishwashers are paneled with cabinetry material (left/right of the sink) and integrate seamlessly Refrigerator and Freezer columns are from SubZero and we kept the stainless look to break up the walnut some. The microwave is a counter sitting Panasonic with a custom wood trim (made by Cabico) and the vent hood is from Zephyr.
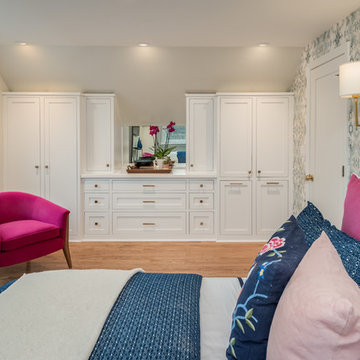
James Meyer Photographer
Foto på ett litet vintage huvudsovrum, med ljust trägolv, blått golv och grå väggar
Foto på ett litet vintage huvudsovrum, med ljust trägolv, blått golv och grå väggar
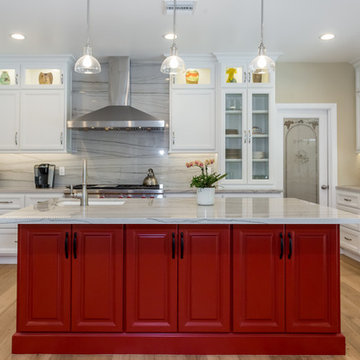
Idéer för stora vintage grått kök, med en rustik diskho, luckor med infälld panel, vita skåp, bänkskiva i kvarts, grått stänkskydd, stänkskydd i sten, rostfria vitvaror, mellanmörkt trägolv, en köksö och brunt golv
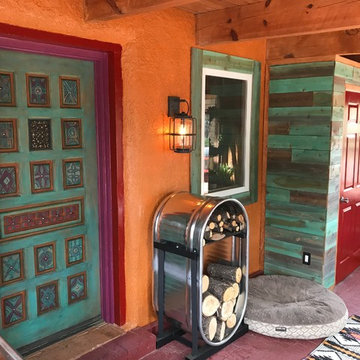
Colorful New Mexico Southwest Sun Porch / Entry by Fusion Art Interiors. Artisan painted door and tuquoise stained cedar wood plank accents. Custom cattle stock tank fire wood holder.
photo by C Beikmann

A traditional 3-car garage inspired by historical Vermont barns. The garage includes a Vermont stone sill, gooseneck lamps, custom made barn style garage doors and stained red vertical rough sawn pine siding.

Photographer: Bob Narod
Inredning av ett klassiskt stort hemmagym, med vita väggar, svart golv och laminatgolv
Inredning av ett klassiskt stort hemmagym, med vita väggar, svart golv och laminatgolv

Scott Amundson Photography
Inspiration för ett eklektiskt uterum, med en bred öppen spis, en spiselkrans i tegelsten, takfönster och grått golv
Inspiration för ett eklektiskt uterum, med en bred öppen spis, en spiselkrans i tegelsten, takfönster och grått golv

Brad Knipstein Photography
Idéer för ett modernt sovrum, med grå väggar, mörkt trägolv och svart golv
Idéer för ett modernt sovrum, med grå väggar, mörkt trägolv och svart golv

Fiona Arnott Walker
Foto på ett mellanstort eklektiskt gästrum, med blå väggar, en standard öppen spis och en spiselkrans i metall
Foto på ett mellanstort eklektiskt gästrum, med blå väggar, en standard öppen spis och en spiselkrans i metall

PixelProFoto
Inspiration för stora 60 tals uteplatser längs med huset, med betongplatta och en pergola
Inspiration för stora 60 tals uteplatser längs med huset, med betongplatta och en pergola

Inspiration för en stor vintage hall, med vita väggar, klinkergolv i keramik, en enkeldörr, flerfärgat golv och glasdörr
194 350 foton på hem
5



















