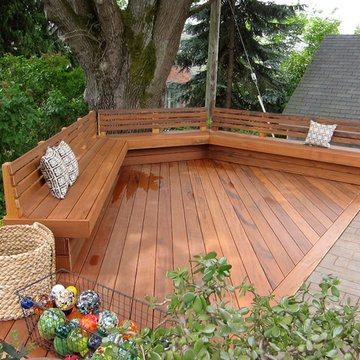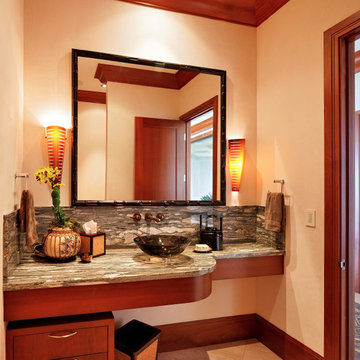300 288 foton på hem

This view of this Chicago rooftop deck from the guest bedroom. The cedar pergola is lit up at night underneath. On top of the pergola is live roof material which provide shade and beauty from above. The walls are sleek and contemporary using two three materials. Cedar, steel, and frosted acrylic panels. The modern rooftop is on a garage in wicker park. The decking on the rooftop is composite and built over a frame. Roof has irrigation system to water all plants.
Bradley Foto, Chris Bradley

Greg Reigler
Inredning av en klassisk stor veranda framför huset, med takförlängning och trädäck
Inredning av en klassisk stor veranda framför huset, med takförlängning och trädäck

Lincoln Barbour
Bild på en mellanstor 60 tals matplats med öppen planlösning, med betonggolv och flerfärgat golv
Bild på en mellanstor 60 tals matplats med öppen planlösning, med betonggolv och flerfärgat golv

photo credit GREGORY M. RICHARD COPYRIGHT © 2013
Amerikansk inredning av ett hus
Amerikansk inredning av ett hus
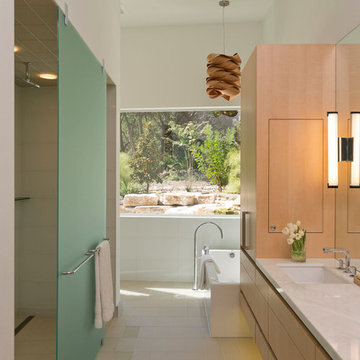
Our clients love their full glass tile bathroom featuring Ann Sack's tile on the floor and walls. The double entry shower and shower head stall makes for easy access by both occupants. The soak tub is often filled with ice to serve as a plunge bath after a hard workout.
Photo by Paul Bardagjy

Martha O'Hara Interiors, Interior Design | L. Cramer Builders + Remodelers, Builder | Troy Thies, Photography | Shannon Gale, Photo Styling
Please Note: All “related,” “similar,” and “sponsored” products tagged or listed by Houzz are not actual products pictured. They have not been approved by Martha O’Hara Interiors nor any of the professionals credited. For information about our work, please contact design@oharainteriors.com.
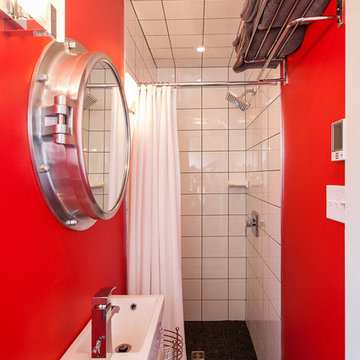
Photo: Becki Peckham © 2013 Houzz
Maritim inredning av ett litet badrum, med en dusch i en alkov, vit kakel, röda väggar och ett konsol handfat
Maritim inredning av ett litet badrum, med en dusch i en alkov, vit kakel, röda väggar och ett konsol handfat

In order for the kitchen to serve the back porch, I designed the window opening to be a glass garage door, with continuous granite countertop. It's perfect.

general contractor: Regis McQuaide, Master Remodelers... designer: Junko Higashibeppu, Master Remodelers... photography: George Mendell
Exempel på ett mellanstort medelhavsstil en-suite badrum, med ett fristående handfat, skåp i mellenmörkt trä, ett platsbyggt badkar, beige kakel, granitbänkskiva, stenhäll, en öppen dusch, en toalettstol med hel cisternkåpa, gröna väggar, klinkergolv i keramik och luckor med infälld panel
Exempel på ett mellanstort medelhavsstil en-suite badrum, med ett fristående handfat, skåp i mellenmörkt trä, ett platsbyggt badkar, beige kakel, granitbänkskiva, stenhäll, en öppen dusch, en toalettstol med hel cisternkåpa, gröna väggar, klinkergolv i keramik och luckor med infälld panel

Elegant multi-level Ipe Deck features simple lines, built-in benches with an unobstructed view of terraced gardens and pool. (c) Decks by Kiefer ~ New jersey
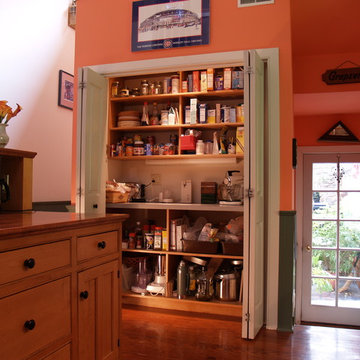
Working pantries can also be created in the form of a closet as shown here. The least expensive pantries typically are closets with a plastic laminate countertop and exposed shelving hidden by full height bi-fold doors. A walk-in closet style pantry can become a working pantry as opposed to just a storage pantry simply by adding a real worktop. In a YesterTec Kitchen that has the 3 major workstations (Sink, Range and Refrigerator), a working pantry is a great addition to conceal all the small appliances and add extra work space.

Modern mahogany deck. On the rooftop, a perimeter trellis frames the sky and distant view, neatly defining an open living space while maintaining intimacy. A modern steel stair with mahogany threads leads to the headhouse.
Photo by: Nat Rea Photography

Foto på ett vintage badrum, med ett nedsänkt handfat, luckor med infälld panel, vita skåp, kaklad bänkskiva, en toalettstol med hel cisternkåpa, gula väggar och vitt golv
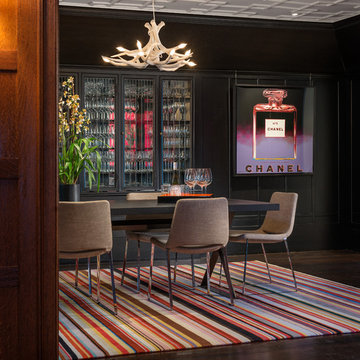
Aaron Leitz Photography
Foto på en funkis matplats, med svarta väggar och mörkt trägolv
Foto på en funkis matplats, med svarta väggar och mörkt trägolv
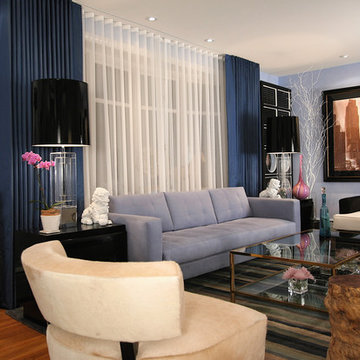
This eclectic modern monochromatic Living Room with pops of color visually opens up the space to make the room appear much larger then it is. The tailored "ripplefold " window treatments that hangs from the ceiling with the tall lamps also makes the ceiling height appear to be much taller then it is as well.
Featured in Modenus "Designer Spotlight Series" Awarded Top 20 in Architectural Digest Magazine "Viewers Choice Awards" and Finalist in Innovation in Design Awards.
300 288 foton på hem
6






















