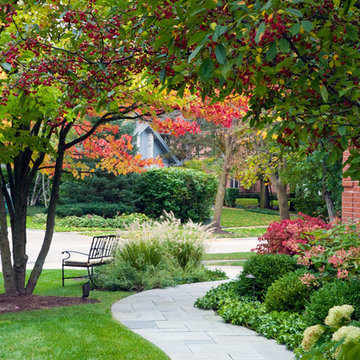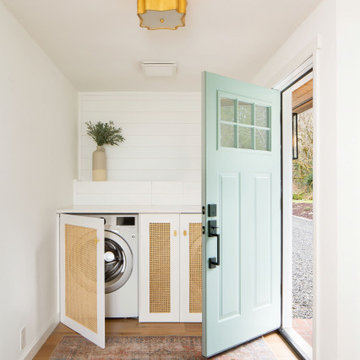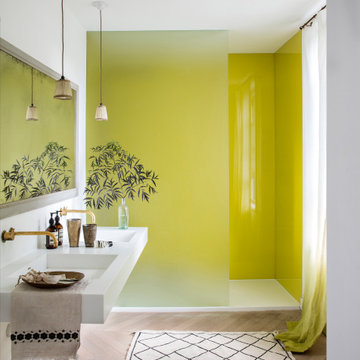1 880 788 foton på hem
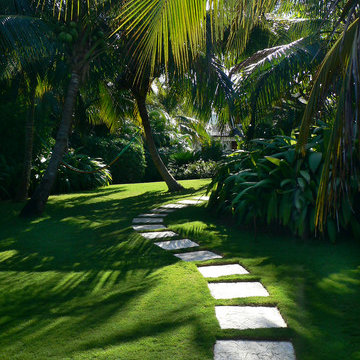
Inspiration för exotiska trädgårdar i skuggan, med en trädgårdsgång och naturstensplattor

Here are a couple of examples of bathrooms at this project, which have a 'traditional' aesthetic. All tiling and panelling has been very carefully set-out so as to minimise cut joints.
Built-in storage and niches have been introduced, where appropriate, to provide discreet storage and additional interest.
Photographer: Nick Smith
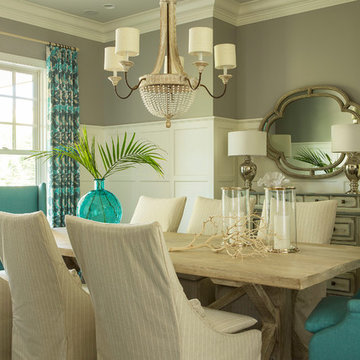
Martha O'Hara Interiors, Interior Design | L. Cramer Builders + Remodelers, Builder | Troy Thies, Photography | Shannon Gale, Photo Styling
Please Note: All “related,” “similar,” and “sponsored” products tagged or listed by Houzz are not actual products pictured. They have not been approved by Martha O’Hara Interiors nor any of the professionals credited. For information about our work, please contact design@oharainteriors.com.
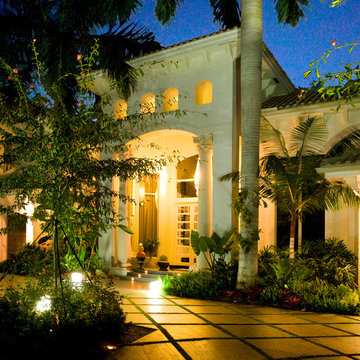
The dramatic lighting highlight the exquisite landscaping and architectural features.
Landscape architect: Patrea StJohn
Exempel på ett mycket stort exotiskt beige hus, med två våningar och stuckatur
Exempel på ett mycket stort exotiskt beige hus, med två våningar och stuckatur

Idéer för avskilda vintage u-kök, med en rustik diskho, gröna skåp, luckor med infälld panel, bänkskiva i kvarts, beige stänkskydd, stänkskydd i keramik, mellanmörkt trägolv och en köksö

Master bathroom vanity with detailing for consistent theme.
Interior Design by DLH Design Studio, LLC: Michelle Stolte, Designer, and Deb Houseworth, Principal. http://www.houzz.com/pro/dlhasid/dlh-design-studio-llc
Photo by Greg Hadley Photography. http://www.houzz.com/pro/greghadley/greg-hadley-photography

This garden house was designed by owner and architect, Shirat Mavligit. The wooden section of outer wall is actually the outer section of a central volume that creates an enlarged open space bisecting the home interior. The windows create a view corridor within the home that allows visitors to see all the way through to the back yard.
Occupants of the home looking out through these windows feel as if they are sitting in the middle of a garden. This architectural theme of volume and line of site is so powerful that it became the inspiration for the modern landscape design we developed in the front, back, and side yards of the property.
We began by addressing the issue of too much open space in the front yard. It has no surrounding fence, and it faces a very busy street in Houston’s Rice Village Area. After careful study of the home façade, our team determined that the best way to set aside a large portion of private space in front of the home was to construct a landscape berm.
This land art form adds a sense of dimension and psychological boundary to the scene. It is built of core 10 steel and stands 16 inches tall. This is just high enough for guests to sit on, and it provides an ideal sunbathing area for summer days.
The sweeping contour of the berm offsets the rigid linearity of the home with a softer architectural detail. Its linear progression gives the modern landscape design a dynamic sense of movement.
Moving to the back yard, we reinforced the home’s central volume and view corridor by laying a rectilinear line of gravel parallel to an equivalent section of grass. Near the corner of the house, we created a series of gravel stepping pads that lead guests from the gravel run, through the grass, and into a vegetable garden.
The heavy use of gravel does several things. It communicates a sense of control by containing the vitality of the lawn within an inorganic, mathematically precise space. This feeling of contained life force is common in modern landscape design. This also adds the functional advantage of a low-maintenance space where only minimal lawn care is needed. Gravel also has its own unique aesthetic appeal. Its dark color compliments both the grass and the house, providing an ideal lead-in to the space of the vegetable garden.
This same rectilinear geometry was applied to the side yard, but the materials were reversed to add dramatic effect. Here, the field is gravel, and the stepping pads are made from grass. Heavy gauge steel planters were set into the gravel to house separate plantings of Zoysia. The pads run from the library to the kitchen, allowing visitors to travel between the two as if they are walking on a floor decorated with grass.
The lawn in all three yards is planted with Zoysia grass. This species of grass is frequently used in modern landscape design because it requires only moderate amounts of water to retain its exceptionally fine texture. When mowed, it presents a clean, well-manicured lawn that compliments the conservatism of the home.

Photo by Linda Oyama-Bryan
Foto på ett stort vintage blått hus, med två våningar, sadeltak och tak i shingel
Foto på ett stort vintage blått hus, med två våningar, sadeltak och tak i shingel

General Fireplace dimensions: 17'-4"H x 10'-6"W x 4'D
Fireplace material: Tennessee Field Stone cut to an ashlar pattern with Granite Hearth and Mantel
Kitchen dimensions: 5'4" in-between the columns, then around 12.75' along the back
Structure paint color is Pittsburgh Paints Sun Proof Exterior "Monterrey Grey"
Roof material: Standing seam copper
Terrace material: Full color Pennsylvania Bluestone veneer on a concrete slab

Photography: Barry Halkin
Idéer för vintage badrum för barn, med ett badkar med tassar, tunnelbanekakel, ett väggmonterat handfat och blå väggar
Idéer för vintage badrum för barn, med ett badkar med tassar, tunnelbanekakel, ett väggmonterat handfat och blå väggar

This salvaged kitchen sink was found awhile ago by the client who new she wanted to use it if ever she renovated. Integrated beautifully into the Danby marble countertop and backsplash with new fixtures it is a real joy to clean up.
This kitchen was formerly a dark paneled, cluttered, divided space with little natural light. By eliminating partitions and creating an open floorplan, as well as adding modern windows with traditional detailing, providing lovingly detailed built-ins for the clients extensive collection of beautiful dishes, and lightening up the color palette we were able to create a rather miraculous transformation.
Renovation/Addition. Rob Karosis Photography

Master Bathroom
Tim Lee Photography
Klassisk inredning av ett stort vit vitt en-suite badrum, med marmorbänkskiva, vita skåp, vit kakel, glaskakel, vita väggar, klinkergolv i keramik, ett undermonterad handfat, vitt golv och luckor med infälld panel
Klassisk inredning av ett stort vit vitt en-suite badrum, med marmorbänkskiva, vita skåp, vit kakel, glaskakel, vita väggar, klinkergolv i keramik, ett undermonterad handfat, vitt golv och luckor med infälld panel

Columnar evergreens provide a rhythmic structure to the flowing bluestone entry walk that terminates in a fountain courtyard. A soothing palette of green and white plantings keeps the space feeling lush and cool. Photo credit: Verdance Fine Garden Design

Idéer för vintage kök, med en rustik diskho, träbänkskiva och luckor med infälld panel

Inspiration för moderna svart parallellkök, med en undermonterad diskho, släta luckor, gröna skåp, en köksö och vitt golv

Idéer för att renovera en liten funkis bakgård i delvis sol blomsterrabatt, med naturstensplattor
1 880 788 foton på hem
8




















