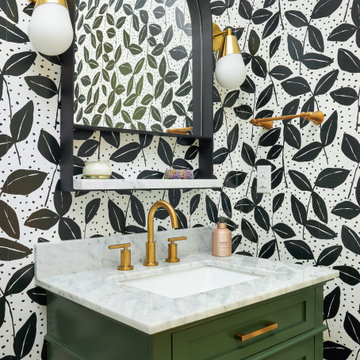1 881 394 foton på hem

The patio and fire pit align with the kitchen and dining area of the home and flows outward from the redone existing deck.
Inredning av en klassisk mellanstor uteplats på baksidan av huset, med marksten i betong och en öppen spis
Inredning av en klassisk mellanstor uteplats på baksidan av huset, med marksten i betong och en öppen spis

Photo by George Dzahristos
Idéer för vintage trädgårdar i delvis sol, med en stödmur
Idéer för vintage trädgårdar i delvis sol, med en stödmur

Idéer för vintage bakgårdar i skuggan på sommaren, med en öppen spis och grus

A truly beautiful garden and pool design to complement an incredible architectural designed harbour view home.
Inredning av en modern mycket stor uteplats på baksidan av huset
Inredning av en modern mycket stor uteplats på baksidan av huset
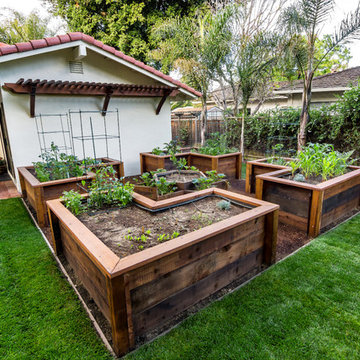
This veggie bed is accessible from every angle and easy on the back - everything grows right in front of you...no bending over required.
Photo Credit: Mark Pinkerton
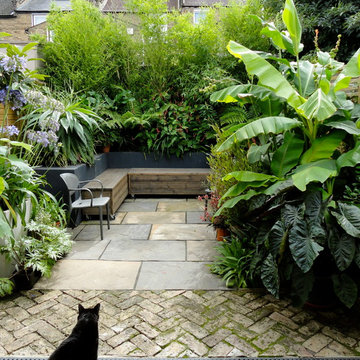
urban tropical
Antonia Schofield
Exempel på en exotisk uteplats, med utekrukor
Exempel på en exotisk uteplats, med utekrukor

Jonathan Pearlman Elevation Architects
Exempel på en klassisk trädgård längs med huset och insynsskydd
Exempel på en klassisk trädgård längs med huset och insynsskydd

For this home we were hired as the Architect only. Siena Custom Builders, Inc. was the Builder.
+/- 5,200 sq. ft. home (Approx. 42' x 110' Footprint)
Cedar Siding - Cabot Solid Stain - Pewter Grey

Photographer: Tom Crane
Made of 300, 10-foot steel blades set upright 8 inches apart, the award winning Cor-Ten Cattails Sculptural fence was designed for a home in Berwyn, Pennsylvania as a yard sculpture that also keeps deer out.
Made of COR-TEN, a steel alloy that eliminates the need for painting and maintains a rich, dark rust color without corroding, the fence stanchions were cut with a plasma cutter from sheets of the alloy.
Each blade stands 8 feet above grade, set in concrete 3 feet below, weighs 80-90 pounds and is 5/8 inch thick. The profile of the blades is an irregular trapezoid with no horizontal connections or supports. Only the gate has two horizontal bars, and each leaf weighs 1200 pounds.
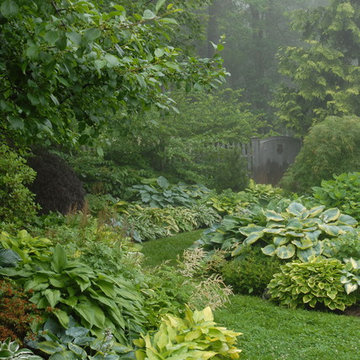
James R. Salomon Photography
Idéer för att renovera en vintage bakgård i skuggan, med en trädgårdsgång
Idéer för att renovera en vintage bakgård i skuggan, med en trädgårdsgång

Karyn Millet Photography
Idéer för vintage verandor, med trädäck och takförlängning
Idéer för vintage verandor, med trädäck och takförlängning

Martha O'Hara Interiors, Interior Selections & Furnishings | Charles Cudd De Novo, Architecture | Troy Thies Photography | Shannon Gale, Photo Styling
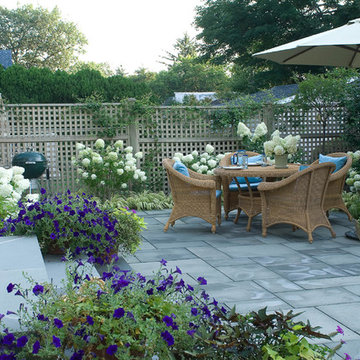
Often, less is more. Take this landscape design composed of climbing roses, hydrangeas, and lilies surrounding a bluestone terrace. This small, suburban garden feels both expansive and intimate. Japanese forest grass softens the edge of the terrace and adds just enough of a modern look to make the garden’s owners, urban transplants, happy. “My husband and I were looking for an outdoor space that had a secret-garden feeling,” says homeowner Anne Lillis-Ruth. “We’ve had fun adding furniture, antique planters, and a stone fountain to [landscape designer] Robert Welsch’s beautiful landscape. The white and green plantings provide the perfect backdrop to my collection of colorful table linens, glassware, and china. We love our garden!”
Dean Fisher loved it, too. “The setting is so lovely and relaxed. It evokes the south of France, with its intimate scale and the integration of house and patio through the use of the vines and other plantings.”

Stepping stones lead you to...
Foto på en liten vintage bakgård i delvis sol på våren, med en trädgårdsgång och naturstensplattor
Foto på en liten vintage bakgård i delvis sol på våren, med en trädgårdsgång och naturstensplattor

The new front walk of Tierra y Fuego terra-cotta with inset Arto ceramic tiles winds through fragrant drifts of Lavender, Cistus 'Little Miss Sunshine', and Arctotis 'Pink Sugar'. A pair of 'Guardsman' Phormium stand sentry at the front porch. Photo © Jude Parkinson-Morgan.

This sophisticated black and white bath belongs to the clients' teenage son. He requested a masculine design with a warming towel rack and radiant heated flooring. A few gold accents provide contrast against the black cabinets and pair nicely with the matte black plumbing fixtures. A tall linen cabinet provides a handy storage area for towels and toiletries. The focal point of the room is the bold shower accent wall that provides a welcoming surprise when entering the bath from the basement hallway.

This is the kids bathroom and I wanted it to be playful. Adding geometry and pattern in the floor makes a bold fun statement. I used enhances subway tile with beautiful matte texture in two colors. I tiled the tub alcove dark blue with a full length niche for all the bath toys that accumulate. In the rest of the bathroom, I used white tiles. The custom Lacava vanity with a black open niche makes a strong statement here and jumps off against the white tiles.
I converted this bathroom from a shower to a tub to make it a kids bathroom. One of my favourite details here is the niche running the full length of the tub for the unlimited toys kids need to bring with them. The black schluter detail makes it more defined and draws the eye in. When they grow up, this bathroom stays cool enough for teenagers and always fun for guests.
1 881 394 foton på hem
8





















