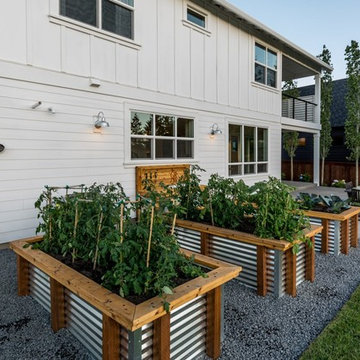1 880 982 foton på hem

Inspiration för ett stort retro u-kök, med en undermonterad diskho, släta luckor, blått stänkskydd, rostfria vitvaror, en köksö, grått golv, skåp i mellenmörkt trä, bänkskiva i kvartsit, stänkskydd i glaskakel och cementgolv

A 1920s colonial in a shorefront community in Westchester County had an expansive renovation with new kitchen by Studio Dearborn. Countertops White Macauba; interior design Lorraine Levinson. Photography, Timothy Lenz.

Bild på en stor vintage formell trädgård i delvis sol framför huset, med en trädgårdsgång och naturstensplattor

Photo courtesy of Chipper Hatter
Idéer för att renovera ett mellanstort vintage badrum, med vita skåp, vita väggar, ett undermonterad handfat, luckor med infälld panel, en toalettstol med separat cisternkåpa, vit kakel, tunnelbanekakel, marmorgolv, marmorbänkskiva och en dusch i en alkov
Idéer för att renovera ett mellanstort vintage badrum, med vita skåp, vita väggar, ett undermonterad handfat, luckor med infälld panel, en toalettstol med separat cisternkåpa, vit kakel, tunnelbanekakel, marmorgolv, marmorbänkskiva och en dusch i en alkov

Chris Snook
Foto på ett vintage vit kök och matrum, med skåp i shakerstil, bänkskiva i koppar, en köksö, grått golv och grå skåp
Foto på ett vintage vit kök och matrum, med skåp i shakerstil, bänkskiva i koppar, en köksö, grått golv och grå skåp

Bild på ett mellanstort lantligt huvudsovrum, med vita väggar, heltäckningsmatta och beiget golv
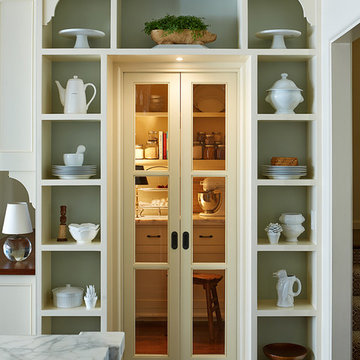
John Bedell Photography, Interiors by Angela Free Design
Idéer för ett klassiskt hem
Idéer för ett klassiskt hem
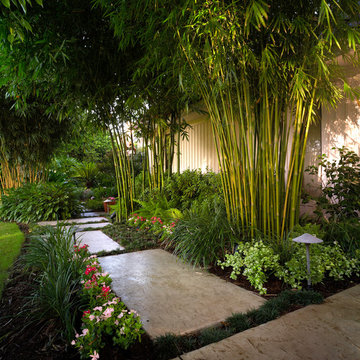
the bamboo is a clumping variety called Bambusa eutuldoides viridi-vittata , Asian lemon bamboo. This variety is a clumper and you do not need to contain it, however, do allow an 8'by 10' area for its ultimate growth. Bamboo does require constant maintenance and you will need to do some research for the specific variety you choose. Once planted, it will become a beautiful focal point and add a stunning tropical accent. Photo Credit: Sherwood Cox
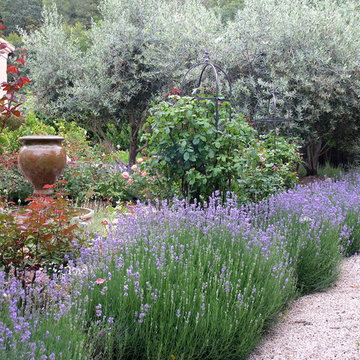
A slice of Tuscany in Northern California.
Inredning av en klassisk trädgård, med en fontän och grus
Inredning av en klassisk trädgård, med en fontän och grus

Fine House Photography
Exempel på ett mellanstort klassiskt beige beige kök med öppen planlösning, med en rustik diskho, skåp i shakerstil, blått stänkskydd, stänkskydd i tunnelbanekakel, ljust trägolv, en köksö, beiget golv och beige skåp
Exempel på ett mellanstort klassiskt beige beige kök med öppen planlösning, med en rustik diskho, skåp i shakerstil, blått stänkskydd, stänkskydd i tunnelbanekakel, ljust trägolv, en köksö, beiget golv och beige skåp
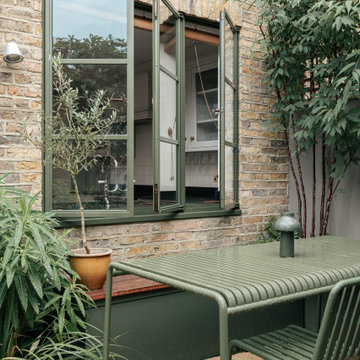
The green of the frame to the glazing continues on the front windows, garden planters, garden furniture and is even applied to the drainpipes.
Colour was an important influence throughout the house,
with heritage colours picked by the client to echo a more
traditional palette mixed with mid century furniture.

A new ensuite created in what was the old box bedroom
Idéer för att renovera ett litet funkis en-suite badrum, med vita skåp, en öppen dusch, gul kakel, keramikplattor, ett piedestal handfat, svart golv och med dusch som är öppen
Idéer för att renovera ett litet funkis en-suite badrum, med vita skåp, en öppen dusch, gul kakel, keramikplattor, ett piedestal handfat, svart golv och med dusch som är öppen

A stunning minimal primary bathroom features marble herringbone shower tiles, hexagon mosaic floor tiles, and niche. We removed the bathtub to make the shower area larger. Also features a modern floating toilet, floating quartz shower bench, and custom white oak shaker vanity with a stacked quartz countertop. It feels perfectly curated with a mix of matte black and brass metals. The simplicity of the bathroom is balanced out with the patterned marble floors.

This timber column porch replaced a small portico. It features a 7.5' x 24' premium quality pressure treated porch floor. Porch beam wraps, fascia, trim are all cedar. A shed-style, standing seam metal roof is featured in a burnished slate color. The porch also includes a ceiling fan and recessed lighting.

Inspiration för ett stort 50 tals vit vitt en-suite badrum, med släta luckor, skåp i mörkt trä, ett japanskt badkar, en hörndusch, en toalettstol med separat cisternkåpa, blå kakel, porslinskakel, vita väggar, klinkergolv i porslin, ett undermonterad handfat, bänkskiva i kvartsit, grått golv och dusch med gångjärnsdörr

Inspiration för en funkis ingång och ytterdörr, med grå väggar, betonggolv, en enkeldörr, mellanmörk trädörr och grått golv

Robert Miller Photography
Inspiration för ett stort amerikanskt blått hus, med tre eller fler plan, fiberplattor i betong, tak i shingel och sadeltak
Inspiration för ett stort amerikanskt blått hus, med tre eller fler plan, fiberplattor i betong, tak i shingel och sadeltak

The kitchen, butler’s pantry, and laundry room uses Arbor Mills cabinetry and quartz counter tops. Wide plank flooring is installed to bring in an early world feel. Encaustic tiles and black iron hardware were used throughout. The butler’s pantry has polished brass latches and cup pulls which shine brightly on black painted cabinets. Across from the laundry room the fully custom mudroom wall was built around a salvaged 4” thick seat stained to match the laundry room cabinets.
1 880 982 foton på hem
4



















