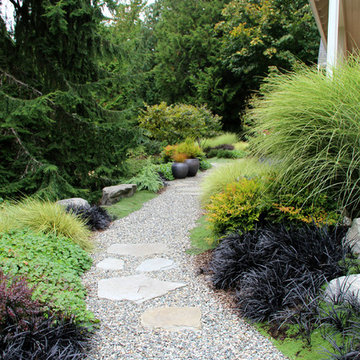1 881 096 foton på hem

The family room, including the kitchen and breakfast area, features stunning indirect lighting, a fire feature, stacked stone wall, art shelves and a comfortable place to relax and watch TV.
Photography: Mark Boisclair
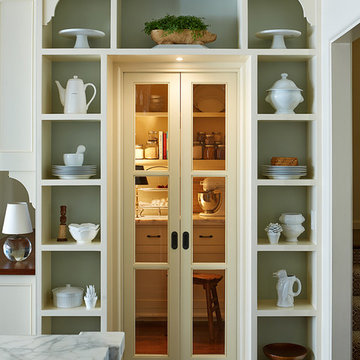
John Bedell Photography, Interiors by Angela Free Design
Idéer för ett klassiskt hem
Idéer för ett klassiskt hem

Lake Cottage Porch, standing seam metal roofing and cedar shakes blend into the Vermont fall foliage. Simple and elegant.
Photos by Susan Teare
Inredning av ett rustikt trähus, med allt i ett plan och tak i metall
Inredning av ett rustikt trähus, med allt i ett plan och tak i metall

Idéer för vintage bakgårdar i skuggan på sommaren, med en öppen spis och grus

Custom maple kitchen in a 1920 Mediterranean Revival designed to coordinate with original butler's pantry. White painted shaker cabinets with statuary marble counters. Glass and polished nickel knobs. Dish washer drawers with panels. Wood bead board backspalsh, paired with white glass mosaic tiles behind sink. Waterworks bridge faucet and Rohl Shaw's Original apron front sink. Tyler Florence dinnerware. Glass canisters from West Elm. Wood and zinc monogram and porcelain blue floral fish from Anthropologie. Basket fromDean & Deluca, Napa. Navy stripe Madeleine Weinrib rug. Illy Espresso machine by Francis Francis.
Claudia Uribe
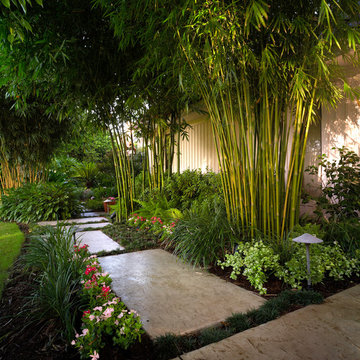
the bamboo is a clumping variety called Bambusa eutuldoides viridi-vittata , Asian lemon bamboo. This variety is a clumper and you do not need to contain it, however, do allow an 8'by 10' area for its ultimate growth. Bamboo does require constant maintenance and you will need to do some research for the specific variety you choose. Once planted, it will become a beautiful focal point and add a stunning tropical accent. Photo Credit: Sherwood Cox

Naturalist, hot tub with flagstone, Stone Fire Pit, adirondack chairs make a great outdoor living space.
Holly Lepere
Rustik inredning av en uteplats på baksidan av huset, med en öppen spis och naturstensplattor
Rustik inredning av en uteplats på baksidan av huset, med en öppen spis och naturstensplattor
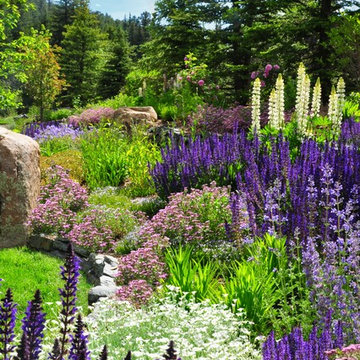
In Spring the gardens in the front yard burst with color. Lupine, salvia, and soapwort spill over dry stack walls to replicate an alpine mountain display.
Photographed by Phil Steinhauer

This shade arbor, located in The Woodlands, TX north of Houston, spans the entire length of the back yard. It combines a number of elements with custom structures that were constructed to emulate specific aspects of a Zen garden. The homeowner wanted a low-maintenance garden whose beauty could withstand the tough seasonal weather that strikes the area at various times of the year. He also desired a mood-altering aesthetic that would relax the senses and calm the mind. Most importantly, he wanted this meditative environment completely shielded from the outside world so he could find serenity in total privacy.
The most unique design element in this entire project is the roof of the shade arbor itself. It features a “negative space” leaf pattern that was designed in a software suite and cut out of the metal with a water jet cutter. Each form in the pattern is loosely suggestive of either a leaf, or a cluster of leaves.
These small, negative spaces cut from the metal are the source of the structure’ powerful visual and emotional impact. During the day, sunlight shines down and highlights columns, furniture, plantings, and gravel with a blend of dappling and shade that make you feel like you are sitting under the branches of a tree.
At night, the effects are even more brilliant. Skillfully concealed lights mounted on the trusses reflect off the steel in places, while in other places they penetrate the negative spaces, cascading brilliant patterns of ambient light down on vegetation, hardscape, and water alike.
The shade arbor shelters two gravel patios that are almost identical in space. The patio closest to the living room features a mini outdoor dining room, replete with tables and chairs. The patio is ornamented with a blend of ornamental grass, a small human figurine sculpture, and mid-level impact ground cover.
Gravel was chosen as the preferred hardscape material because of its Zen-like connotations. It is also remarkably soft to walk on, helping to set the mood for a relaxed afternoon in the dappled shade of gently filtered sunlight.
The second patio, spaced 15 feet away from the first, resides adjacent to the home at the opposite end of the shade arbor. Like its twin, it is also ornamented with ground cover borders, ornamental grasses, and a large urn identical to the first. Seating here is even more private and contemplative. Instead of a table and chairs, there is a large decorative concrete bench cut in the shape of a giant four-leaf clover.
Spanning the distance between these two patios, a bluestone walkway connects the two spaces. Along the way, its borders are punctuated in places by low-level ornamental grasses, a large flowering bush, another sculpture in the form of human faces, and foxtail ferns that spring up from a spread of river rock that punctuates the ends of the walkway.
The meditative quality of the shade arbor is reinforced by two special features. The first of these is a disappearing fountain that flows from the top of a large vertical stone embedded like a monolith in the other edges of the river rock. The drains and pumps to this fountain are carefully concealed underneath the covering of smooth stones, and the sound of the water is only barely perceptible, as if it is trying to force you to let go of your thoughts to hear it.
A large piece of core-10 steel, which is deliberately intended to rust quickly, rises up like an arced wall from behind the fountain stone. The dark color of the metal helps the casual viewer catch just a glimpse of light reflecting off the slow trickle of water that runs down the side of the stone into the river rock bed.
To complete the quiet moment that the shade arbor is intended to invoke, a thick wall of cypress trees rises up on all sides of the yard, completely shutting out the disturbances of the world with a comforting wall of living greenery that comforts the thoughts and emotions.

Jonathan Pearlman Elevation Architects
Exempel på en klassisk trädgård längs med huset och insynsskydd
Exempel på en klassisk trädgård längs med huset och insynsskydd

The woodland strolling garden combines steppers and shredded bark as it winds through the border, pausing at a “story stone”. Planting locations minimize disturbance to existing canopy tree roots and provide privacy within the yard.

Backyard fire pit. Taken by Lara Swimmer.
Landscape Design by ModernBackyard
Inspiration för moderna uteplatser på baksidan av huset, med en öppen spis och marksten i betong
Inspiration för moderna uteplatser på baksidan av huset, med en öppen spis och marksten i betong

In order to meld with the clean lines of this contemporary Boulder residence, lights were detailed such that they float each step at night. This hidden lighting detail was the perfect complement to the cascading hardscape.
Architect: Mosaic Architects, Boulder Colorado
Landscape Architect: R Design, Denver Colorado
Photographer: Jim Bartsch Photography
Key Words: Lights under stairs, step lights, lights under treads, stair lighting, exterior stair lighting, exterior stairs, outdoor stairs outdoor stair lighting, landscape stair lighting, landscape step lighting, outdoor step lighting, LED step lighting, LED stair Lighting, hardscape lighting, outdoor lighting, exterior lighting, lighting designer, lighting design, contemporary exterior, modern exterior, contemporary exterior lighting, exterior modern, modern exterior lighting, modern exteriors, contemporary exteriors, modern lighting, modern lighting, modern lighting design, modern lighting, modern design, modern lighting design, modern design

Woodland Garden: A curvaceous pea gravel path directs the visitor through the woodland garden located at the back and back side of the house.
It is planted with drifts of Erie and Chindo Viburnumns, Oak leaf Hyrangeas, Astilbe, Ferns, Hostas.A row of hollies was added to block the view to the son's home.
Photo credit: ROGER FOLEY
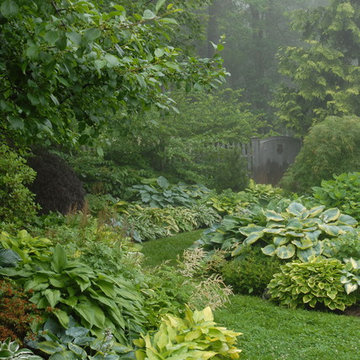
James R. Salomon Photography
Idéer för att renovera en vintage bakgård i skuggan, med en trädgårdsgång
Idéer för att renovera en vintage bakgård i skuggan, med en trädgårdsgång
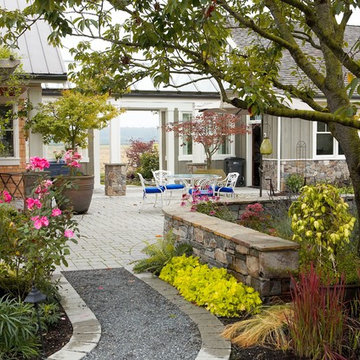
Sheltered from strong southerly winds, the glass breezeway opens to embrace the working fields to the south. The paver patio is bound by a stone wall and arbor and was carefully sited around and under a 50 year old ornamental cherry. This farmstead is located in the Northwest corner of Washington State. Photos by Ian Gleadle

This small tract home backyard was transformed into a lively breathable garden. A new outdoor living room was created, with silver-grey brazilian slate flooring, and a smooth integral pewter colored concrete wall defining and retaining earth around it. A water feature is the backdrop to this outdoor room extending the flooring material (slate) into the vertical plane covering a wall that houses three playful stainless steel spouts that spill water into a large basin. Koi Fish, Gold fish and water plants bring a new mini ecosystem of life, and provide a focal point and meditational environment. The integral colored concrete wall begins at the main water feature and weaves to the south west corner of the yard where water once again emerges out of a 4” stainless steel channel; reinforcing the notion that this garden backs up against a natural spring. The stainless steel channel also provides children with an opportunity to safely play with water by floating toy boats down the channel. At the north eastern end of the integral colored concrete wall, a warm western red cedar bench extends perpendicular out from the water feature on the outside of the slate patio maximizing seating space in the limited size garden. Natural rusting Cor-ten steel fencing adds a layer of interest throughout the garden softening the 6’ high surrounding fencing and helping to carry the users eye from the ground plane up past the fence lines into the horizon; the cor-ten steel also acts as a ribbon, tie-ing the multiple spaces together in this garden. The plant palette uses grasses and rushes to further establish in the subconscious that a natural water source does exist. Planting was performed outside of the wire fence to connect the new landscape to the existing open space; this was successfully done by using perennials and grasses whose foliage matches that of the native hillside, blurring the boundary line of the garden and aesthetically extending the backyard up into the adjacent open space.

Photography: Barry Halkin
Idéer för vintage badrum för barn, med ett badkar med tassar, tunnelbanekakel, ett väggmonterat handfat och blå väggar
Idéer för vintage badrum för barn, med ett badkar med tassar, tunnelbanekakel, ett väggmonterat handfat och blå väggar

Transitional White Kitchen
Idéer för ett mellanstort klassiskt grön kök, med rostfria vitvaror, luckor med infälld panel, vita skåp, bänkskiva i täljsten, en rustik diskho, flerfärgad stänkskydd, stänkskydd i glaskakel, klinkergolv i porslin, beiget golv och en köksö
Idéer för ett mellanstort klassiskt grön kök, med rostfria vitvaror, luckor med infälld panel, vita skåp, bänkskiva i täljsten, en rustik diskho, flerfärgad stänkskydd, stänkskydd i glaskakel, klinkergolv i porslin, beiget golv och en köksö
1 881 096 foton på hem
8



















